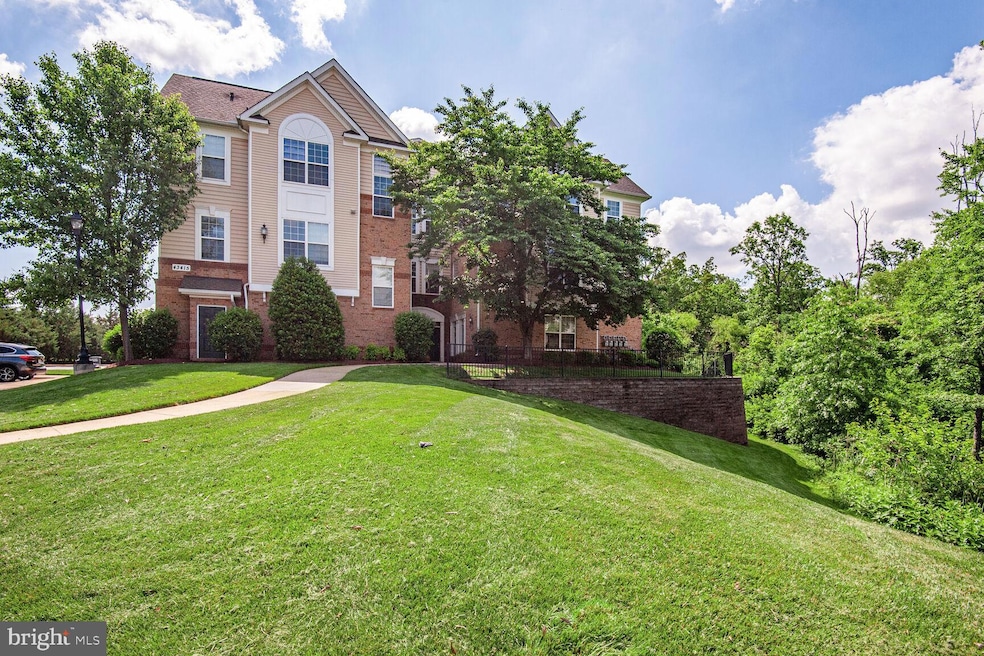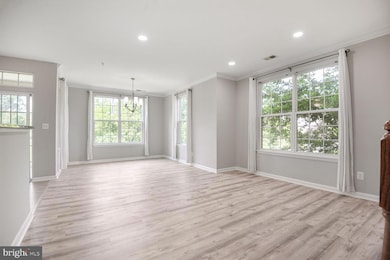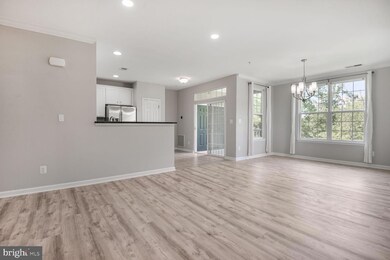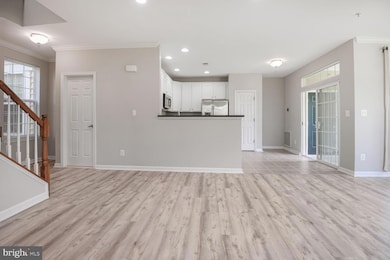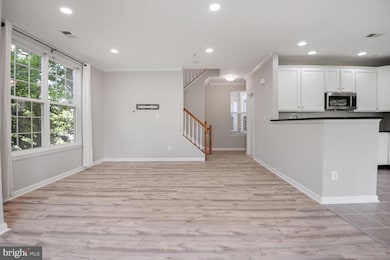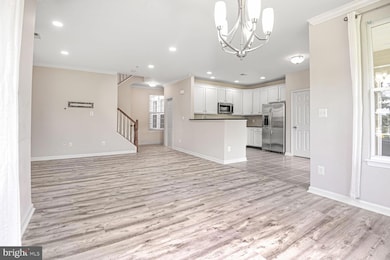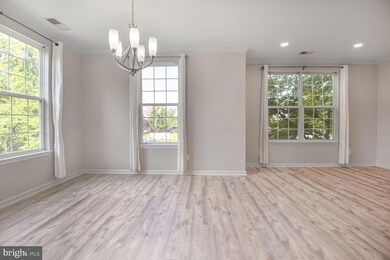
43415 Madison Renee Terrace Unit 120 Ashburn, VA 20147
Highlights
- Gourmet Kitchen
- View of Trees or Woods
- Colonial Architecture
- Newton-Lee Elementary School Rated A
- Open Floorplan
- Clubhouse
About This Home
As of July 2025Beautiful and Bright Top Corner Unit Condo in the Ridges at Belmont Country Club. Townhouse-style living for a condominium price. Over $30,000 in upgrades have been made to this beautiful home in the past 2 years alone. This includes all NEW LVP flooring throughout, NEW carpet in primary and secondary bedrooms, NEW HVAC, NEW Water Heater, NEW Paint Wall-to-Wall HGTV color of the year Agreeable Gray, Bright White Semi-Gloss all trim, doors, crown molding, and baseboards, NEW Dishwasher, NEW Kitchen Faucet, NEW Bath Fixtures, NEW Window Treatments, Updated 2nd Full Bath Vanity and Flooring, Kitchen Cabinetry Refinished White. Stunning and Bright Corner Unit Top Floor with private views from Balcony Backing to Woods. Open Floor Plan on the Main Level boasting large Living Room, Half Bath, Dining Room, Kitchen, Breakfast Area, and Balcony. Kitchen features Stainless Steel Appliances, Gas Cooking, Refrigerator with Ice Maker and Water Dispenser, Dishwasher, Built-In Microwave, Pantry, Granite Countertop, White Cabinetry. Includes recessed lighting, two story windows, and lots of natural light.
Upstairs you will love the bedroom level Laundry with Full Size Washer and Dryer, oversized primary suite with walk-in closet and vaulted ceiling, full bath with dual vanities and separate soaking tub and shower. Spacious 2nd bedroom with lots of natural light, ceiling fan, and also has its own upgraded full bath
Two assigned parking spaces with plenty of guest parking. The building backs to trees and a peaceful stream. Enjoy the social amenities of Belmont Country Club including the Olympic sized pool, clubhouse and more. *Cable/internet included in HOA dues!* Close proximity to Dulles Airport, Rt. 7/28, Belmont Chase Shopping Center, One Loudoun, and a top-rated schools. WELCOME HOME!
Last Agent to Sell the Property
Reliance Real Estate Services LLC License #0225101418 Listed on: 06/01/2025
Townhouse Details
Home Type
- Townhome
Est. Annual Taxes
- $3,348
Year Built
- Built in 2008 | Remodeled in 2021
Lot Details
- Backs To Open Common Area
- Landscaped
- Backs to Trees or Woods
- Property is in excellent condition
HOA Fees
Home Design
- Colonial Architecture
- Brick Exterior Construction
- Vinyl Siding
- Concrete Perimeter Foundation
- Masonry
Interior Spaces
- 1,440 Sq Ft Home
- Property has 3 Levels
- Open Floorplan
- Chair Railings
- Crown Molding
- Ceiling height of 9 feet or more
- Ceiling Fan
- Recessed Lighting
- Double Pane Windows
- Insulated Windows
- Window Treatments
- Sliding Windows
- Window Screens
- Sliding Doors
- Six Panel Doors
- Entrance Foyer
- Family Room Off Kitchen
- Combination Dining and Living Room
- Views of Woods
Kitchen
- Gourmet Kitchen
- Breakfast Room
- Gas Oven or Range
- Built-In Microwave
- Dishwasher
- Stainless Steel Appliances
- Upgraded Countertops
- Disposal
Flooring
- Wood
- Carpet
- Ceramic Tile
Bedrooms and Bathrooms
- 2 Bedrooms
- En-Suite Primary Bedroom
- En-Suite Bathroom
- Walk-In Closet
- Soaking Tub
- Bathtub with Shower
Laundry
- Laundry Room
- Laundry on upper level
- Dryer
- Washer
Home Security
Parking
- 2 Open Parking Spaces
- 2 Parking Spaces
- Lighted Parking
- Parking Lot
- Parking Space Conveys
- 2 Assigned Parking Spaces
Schools
- Newton-Lee Elementary School
- Trailside Middle School
- Stone Bridge High School
Utilities
- Forced Air Heating and Cooling System
- Programmable Thermostat
- Natural Gas Water Heater
- Phone Available
- Cable TV Available
Additional Features
- Balcony
- Suburban Location
Listing and Financial Details
- Assessor Parcel Number 115190502020
Community Details
Overview
- $133 Recreation Fee
- $2,500 Capital Contribution Fee
- Association fees include cable TV, common area maintenance, exterior building maintenance, high speed internet, lawn care front, lawn care rear, lawn care side, lawn maintenance, management, pool(s), snow removal, water, sewer
- Ridges At Belmont Country Club Condos
- Ridges At Belmont Country Club Community
- Ridges At Belmont Subdivision
- Property Manager
Amenities
- Clubhouse
Recreation
- Golf Course Membership Available
- Community Playground
- Community Pool
- Jogging Path
Pet Policy
- Dogs and Cats Allowed
Security
- Fire and Smoke Detector
- Fire Sprinkler System
Ownership History
Purchase Details
Home Financials for this Owner
Home Financials are based on the most recent Mortgage that was taken out on this home.Purchase Details
Home Financials for this Owner
Home Financials are based on the most recent Mortgage that was taken out on this home.Purchase Details
Home Financials for this Owner
Home Financials are based on the most recent Mortgage that was taken out on this home.Similar Homes in the area
Home Values in the Area
Average Home Value in this Area
Purchase History
| Date | Type | Sale Price | Title Company |
|---|---|---|---|
| Warranty Deed | $321,000 | Stewart Title Guaranty Co | |
| Warranty Deed | $275,000 | Champion Title & Stlmnts Inc | |
| Special Warranty Deed | $240,950 | -- |
Mortgage History
| Date | Status | Loan Amount | Loan Type |
|---|---|---|---|
| Open | $291,376 | New Conventional | |
| Previous Owner | $206,250 | New Conventional | |
| Previous Owner | $192,000 | New Conventional |
Property History
| Date | Event | Price | Change | Sq Ft Price |
|---|---|---|---|---|
| 07/16/2025 07/16/25 | Sold | $445,000 | +2.8% | $309 / Sq Ft |
| 06/07/2025 06/07/25 | Price Changed | $432,900 | -3.6% | $301 / Sq Ft |
| 06/01/2025 06/01/25 | For Sale | $449,000 | +39.9% | $312 / Sq Ft |
| 04/30/2021 04/30/21 | Sold | $321,000 | 0.0% | $223 / Sq Ft |
| 02/26/2021 02/26/21 | For Sale | $321,000 | +16.7% | $223 / Sq Ft |
| 11/14/2016 11/14/16 | Sold | $275,000 | -1.4% | $191 / Sq Ft |
| 10/13/2016 10/13/16 | Pending | -- | -- | -- |
| 09/28/2016 09/28/16 | For Sale | $279,000 | 0.0% | $194 / Sq Ft |
| 08/20/2015 08/20/15 | Rented | $1,800 | 0.0% | -- |
| 08/19/2015 08/19/15 | Under Contract | -- | -- | -- |
| 08/08/2015 08/08/15 | For Rent | $1,800 | -- | -- |
Tax History Compared to Growth
Tax History
| Year | Tax Paid | Tax Assessment Tax Assessment Total Assessment is a certain percentage of the fair market value that is determined by local assessors to be the total taxable value of land and additions on the property. | Land | Improvement |
|---|---|---|---|---|
| 2024 | $3,348 | $387,000 | $125,000 | $262,000 |
| 2023 | $3,299 | $377,000 | $125,000 | $252,000 |
| 2022 | $3,044 | $342,000 | $90,000 | $252,000 |
| 2021 | $3,070 | $313,280 | $80,000 | $233,280 |
| 2020 | $3,123 | $301,760 | $80,000 | $221,760 |
| 2019 | $2,906 | $278,040 | $75,000 | $203,040 |
| 2018 | $2,782 | $256,440 | $75,000 | $181,440 |
| 2017 | $2,901 | $257,880 | $75,000 | $182,880 |
| 2016 | $2,837 | $247,800 | $0 | $0 |
| 2015 | $2,862 | $177,120 | $0 | $177,120 |
| 2014 | $2,845 | $171,360 | $0 | $171,360 |
Agents Affiliated with this Home
-
Angela Hull

Seller's Agent in 2025
Angela Hull
Reliance Real Estate Services LLC
(703) 561-9555
2 in this area
16 Total Sales
-
Seti Tabatabai

Buyer's Agent in 2025
Seti Tabatabai
Long & Foster
(703) 470-5535
2 in this area
98 Total Sales
-
Kay Dillon

Seller's Agent in 2021
Kay Dillon
Keller Williams Realty
(703) 405-4750
1 in this area
54 Total Sales
-
Cathy Kane

Seller's Agent in 2016
Cathy Kane
Century 21 New Millennium
(703) 868-1976
184 Total Sales
-
Christal Golston

Buyer's Agent in 2015
Christal Golston
Golston Real Estate Inc.
(703) 795-9820
52 Total Sales
Map
Source: Bright MLS
MLS Number: VALO2097970
APN: 115-19-0502-020
- 20430 Chetwood Terrace
- 20258 Kentucky Oaks Ct
- 43537 Graves Ln
- 20385 Medalist Dr
- 43290 Rush Run Terrace
- 20435 Scioto Terrace
- 20195 Kiawah Island Dr
- 20464 Walsheid Terrace
- 20144 Prairie Dunes Terrace
- 43582 Old Kinderhook Dr
- 43157 Tall Pines Ct
- 43034 Chesterton St
- 20044 Northville Hills Terrace
- 20585 Wild Meadow Ct
- 20069 Forest Farm Ln
- 20257 Macglashan Terrace
- 43485 Foxgrove Ct
- 20230 Macglashan Terrace Unit 2107
- 20331 Susan Leslie Dr
- 43598 Dunhill Cup Square
