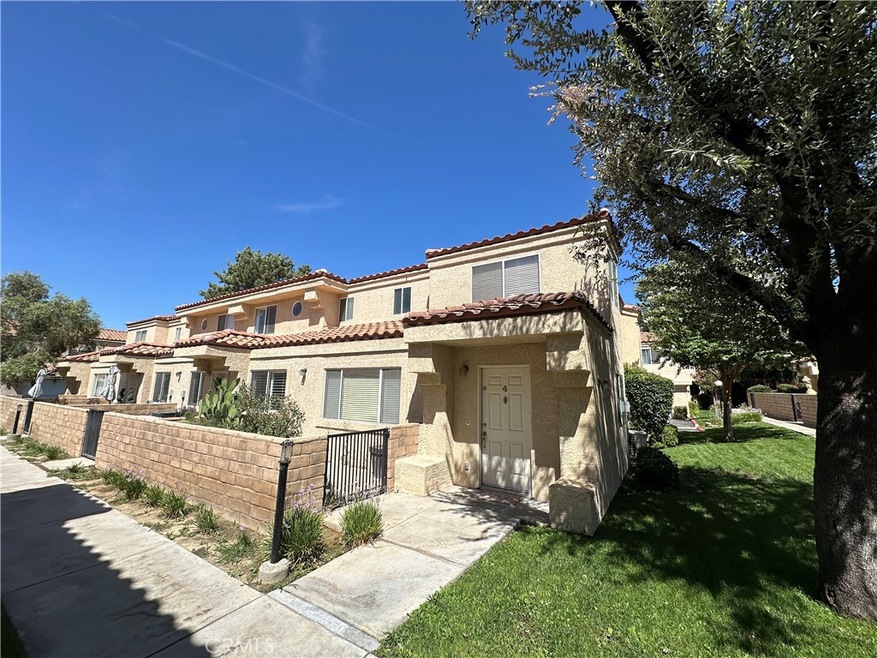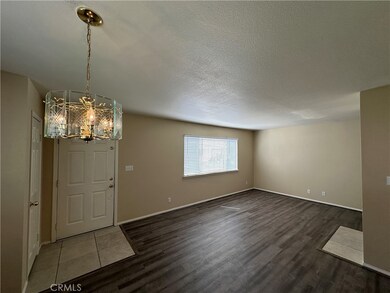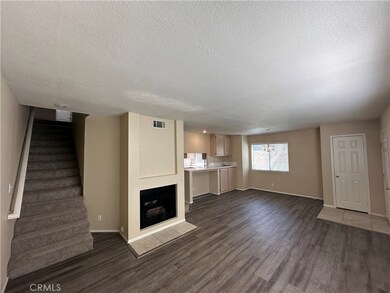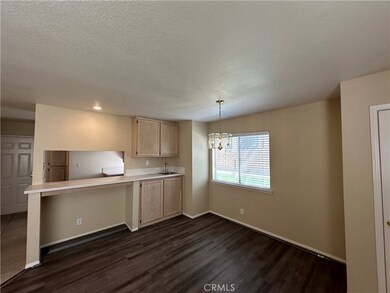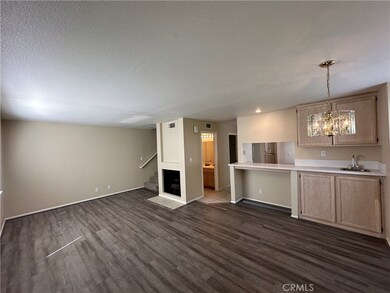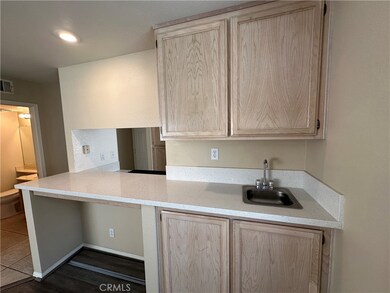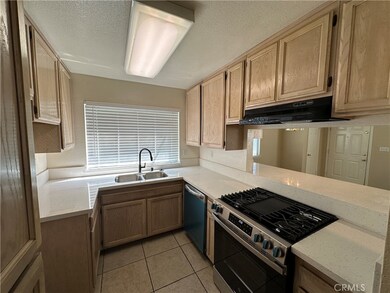
43425 30th St W Unit 4 Lancaster, CA 93536
West Lancaster NeighborhoodHighlights
- Fitness Center
- 6.06 Acre Lot
- Park or Greenbelt View
- Heated Spa
- Contemporary Architecture
- 2 Car Direct Access Garage
About This Home
As of June 2025Welcome to your new home at Marabella Villas Townhome in West Lancaster CA! This spacious 1336 square foot Townhouse was built in 1991 offers 3 bedrooms and 3 bathrooms, perfect for anyone looking for a comfortable and convenient living space. The home features a new range and dishwasher, as well as new paint and wood laminate flooring throughout, giving it a fresh and modern feel. The living room boasts a cozy fireplace, perfect for relaxing and unwinding after a long day. Located in a gated community, Marabella Villas offers a range of amenities for residents to enjoy. Take advantage of the on-site tennis court for a friendly match with neighbors or cool off in the sparkling swimming pool and spa on hot summer days. Keep in shape with the beautiful Gym or use the community room is the perfect spot for social gatherings or events, and the air conditioner ensures you stay comfortable year-round. With a garage and washer dryer hookups included, this home has everything you need for convenient and easy living. Enjoy the peace and quiet of living in a gated community that is close to all the local amenities and within walking distance of the AV college. Don't miss out on this fantastic opportunity to live in a beautiful home in a desirable community. Schedule a viewing today and make Marabella Villas your new home sweet home!
Last Agent to Sell the Property
Realty Executives Platinum Brokerage Phone: 661-400-3447 License #01041259 Listed on: 08/27/2024

Property Details
Home Type
- Condominium
Est. Annual Taxes
- $2,781
Year Built
- Built in 1991
Lot Details
- 1 Common Wall
- East Facing Home
HOA Fees
- $365 Monthly HOA Fees
Parking
- 2 Car Direct Access Garage
- Parking Available
- Rear-Facing Garage
- Single Garage Door
- Automatic Gate
Home Design
- Contemporary Architecture
- Turnkey
- Spanish Tile Roof
Interior Spaces
- 1,336 Sq Ft Home
- 2-Story Property
- Gas Fireplace
- Living Room with Fireplace
- Dining Room
- Park or Greenbelt Views
Kitchen
- Breakfast Bar
- Gas Oven
- Gas Range
- Dishwasher
- Disposal
Flooring
- Carpet
- Tile
- Vinyl
Bedrooms and Bathrooms
- 3 Bedrooms
- All Upper Level Bedrooms
- 3 Full Bathrooms
Laundry
- Laundry Room
- Washer and Gas Dryer Hookup
Home Security
Pool
- Heated Spa
- In Ground Spa
- Gunite Pool
- Gunite Spa
Outdoor Features
- Open Patio
- Exterior Lighting
Location
- Suburban Location
Utilities
- Central Heating and Cooling System
- Gas Water Heater
Listing and Financial Details
- Tax Lot 1
- Tax Tract Number 40107
- Assessor Parcel Number 3112037095
- $753 per year additional tax assessments
Community Details
Overview
- 70 Units
- Marbella Villas HOA, Phone Number (661) 945-1175
- Pmi HOA
Recreation
- Tennis Courts
- Community Playground
- Fitness Center
- Community Pool
- Community Spa
Additional Features
- Recreation Room
- Carbon Monoxide Detectors
Ownership History
Purchase Details
Home Financials for this Owner
Home Financials are based on the most recent Mortgage that was taken out on this home.Purchase Details
Home Financials for this Owner
Home Financials are based on the most recent Mortgage that was taken out on this home.Purchase Details
Home Financials for this Owner
Home Financials are based on the most recent Mortgage that was taken out on this home.Purchase Details
Home Financials for this Owner
Home Financials are based on the most recent Mortgage that was taken out on this home.Purchase Details
Purchase Details
Home Financials for this Owner
Home Financials are based on the most recent Mortgage that was taken out on this home.Purchase Details
Purchase Details
Home Financials for this Owner
Home Financials are based on the most recent Mortgage that was taken out on this home.Similar Homes in the area
Home Values in the Area
Average Home Value in this Area
Purchase History
| Date | Type | Sale Price | Title Company |
|---|---|---|---|
| Grant Deed | $392,000 | California Best Title | |
| Grant Deed | $386,000 | Fidelity National Title | |
| Deed | -- | Fidelity National Title | |
| Interfamily Deed Transfer | -- | Accommodation | |
| Interfamily Deed Transfer | -- | Pacific Coast Title | |
| Interfamily Deed Transfer | -- | None Available | |
| Grant Deed | $145,000 | Chicago | |
| Interfamily Deed Transfer | -- | -- | |
| Individual Deed | $68,500 | First American |
Mortgage History
| Date | Status | Loan Amount | Loan Type |
|---|---|---|---|
| Open | $13,720 | New Conventional | |
| Open | $384,899 | FHA | |
| Previous Owner | $366,699 | New Conventional | |
| Previous Owner | $162,000 | New Conventional | |
| Previous Owner | $137,750 | New Conventional | |
| Previous Owner | $64,318 | FHA | |
| Previous Owner | $66,958 | FHA |
Property History
| Date | Event | Price | Change | Sq Ft Price |
|---|---|---|---|---|
| 06/17/2025 06/17/25 | Sold | $392,000 | 0.0% | $293 / Sq Ft |
| 05/05/2025 05/05/25 | Pending | -- | -- | -- |
| 03/29/2025 03/29/25 | For Sale | $392,000 | +1.6% | $293 / Sq Ft |
| 10/21/2024 10/21/24 | Sold | $385,999 | -0.3% | $289 / Sq Ft |
| 09/11/2024 09/11/24 | Price Changed | $387,000 | +1.9% | $290 / Sq Ft |
| 09/10/2024 09/10/24 | Pending | -- | -- | -- |
| 08/27/2024 08/27/24 | For Sale | $379,950 | -- | $284 / Sq Ft |
Tax History Compared to Growth
Tax History
| Year | Tax Paid | Tax Assessment Tax Assessment Total Assessment is a certain percentage of the fair market value that is determined by local assessors to be the total taxable value of land and additions on the property. | Land | Improvement |
|---|---|---|---|---|
| 2024 | $2,781 | $168,276 | $33,653 | $134,623 |
| 2023 | $2,728 | $164,978 | $32,994 | $131,984 |
| 2022 | $2,679 | $161,745 | $32,348 | $129,397 |
| 2021 | $2,633 | $158,574 | $31,714 | $126,860 |
| 2020 | $2,603 | $156,949 | $31,389 | $125,560 |
| 2019 | $2,559 | $153,873 | $30,774 | $123,099 |
| 2018 | $2,514 | $150,857 | $30,171 | $120,686 |
| 2016 | $2,381 | $145,000 | $29,000 | $116,000 |
| 2015 | $1,742 | $90,990 | $23,905 | $67,085 |
| 2014 | $1,742 | $89,208 | $23,437 | $65,771 |
Agents Affiliated with this Home
-
Darlene Sandoval
D
Seller's Agent in 2025
Darlene Sandoval
Real Brokerage Technologies, Inc.
(619) 248-6434
6 in this area
27 Total Sales
-
Millie Alvarez
M
Buyer's Agent in 2025
Millie Alvarez
Own Real Estate Inc.
(818) 404-3464
1 in this area
8 Total Sales
-
Richard Genari
R
Seller's Agent in 2024
Richard Genari
Realty Executives Platinum
(661) 400-3447
17 in this area
52 Total Sales
-
NoEmail NoEmail
N
Buyer's Agent in 2024
NoEmail NoEmail
NONMEMBER MRML
(646) 541-2551
52 in this area
5,734 Total Sales
Map
Source: California Regional Multiple Listing Service (CRMLS)
MLS Number: SR24176030
APN: 3112-037-095
- 43441 30th St W Unit 3
- 43491 30th St W Unit 2
- 43441 30th St W Unit 4
- 43473 30th St W Unit 3
- 43413 30th St W Unit 3
- 43409 30th St W Unit 1
- 0 30 St W and Ave K4
- 43334 32nd St W Unit 18
- 43334 32nd St W Unit 12
- 43334 32nd St W
- 43334 32nd St W Unit 44
- 2816 Dartmouth Dr
- 43333 Cottage Ln
- 3244 Ryans Place
- 43321 Cottage Ln
- 43332 33rd St W
- 3259 W Avenue k4
- 3259 W Avenue K 4
- 43201 Doverwood Ct
- 43659 Home Place Dr
