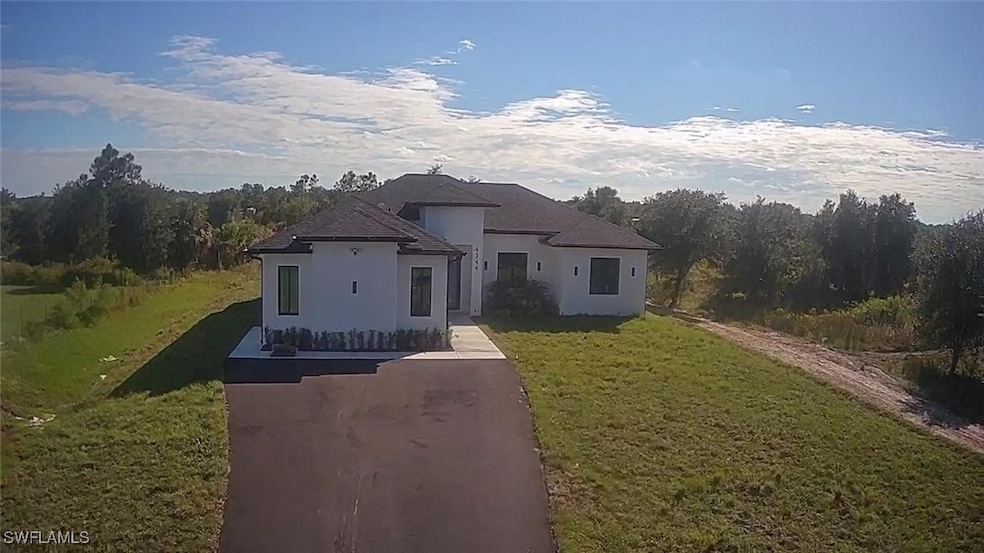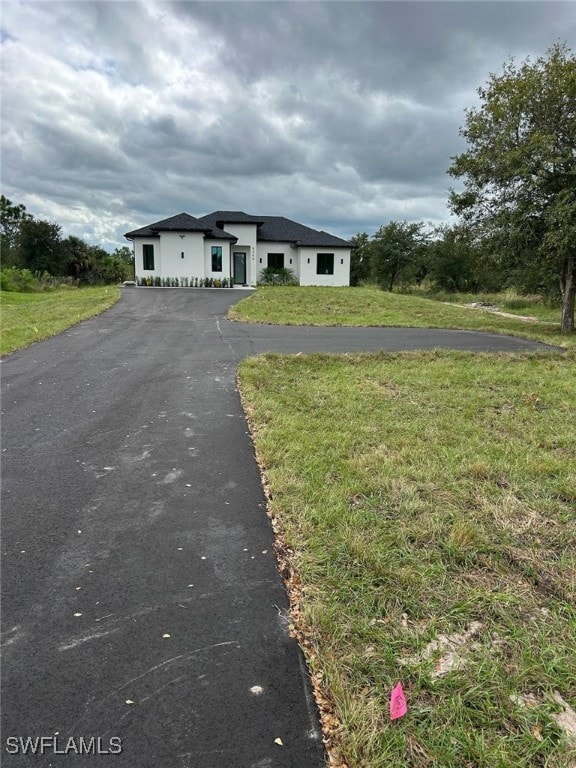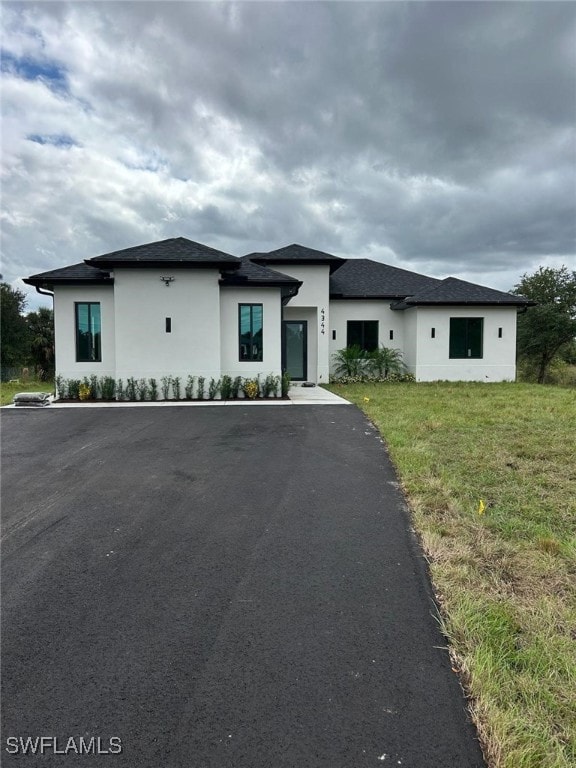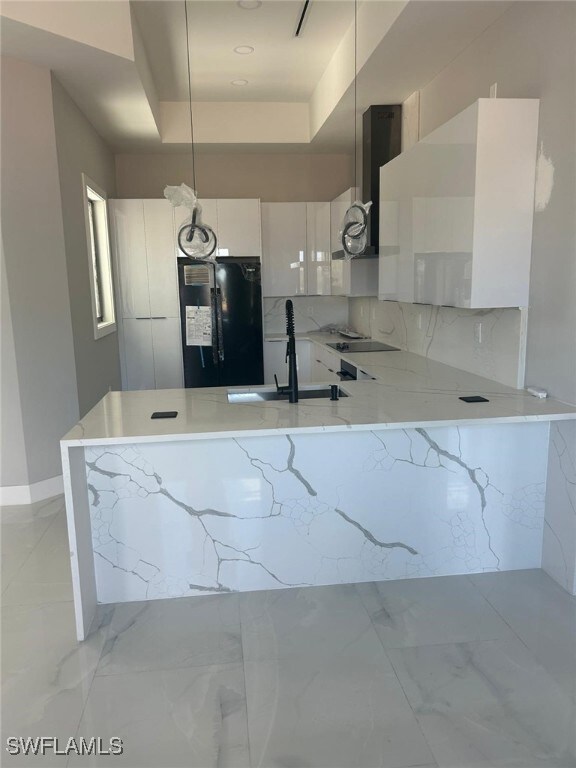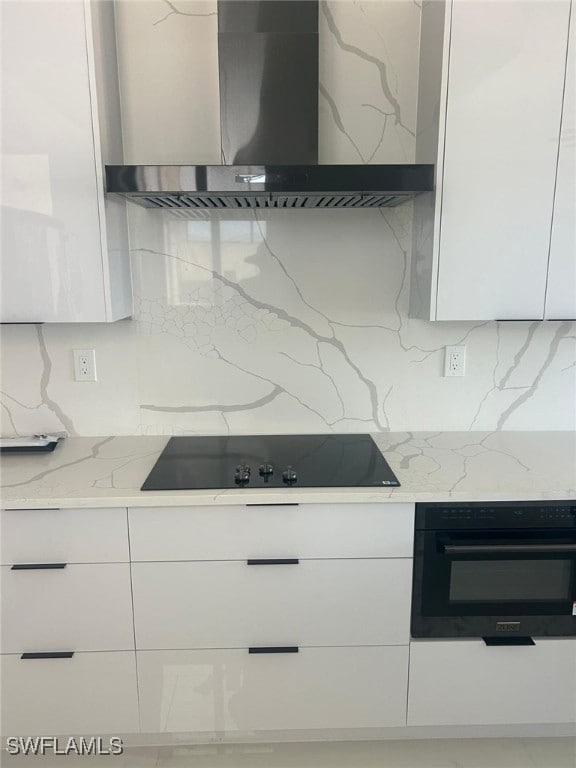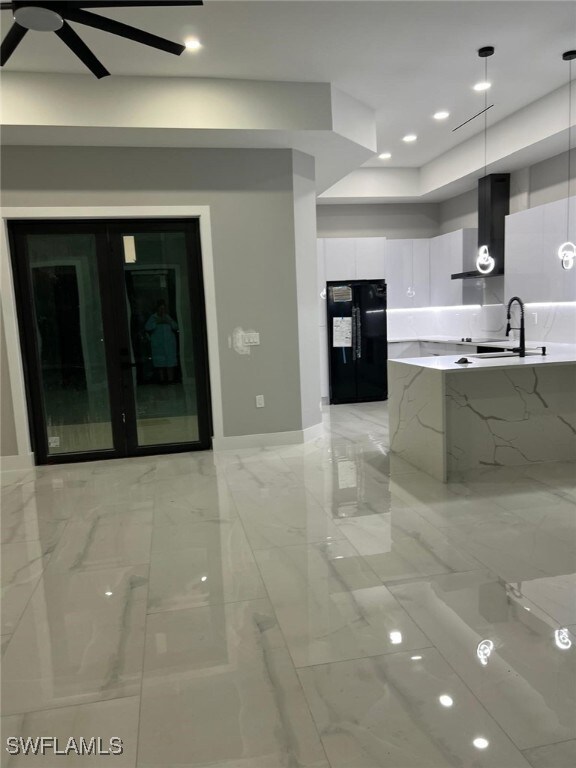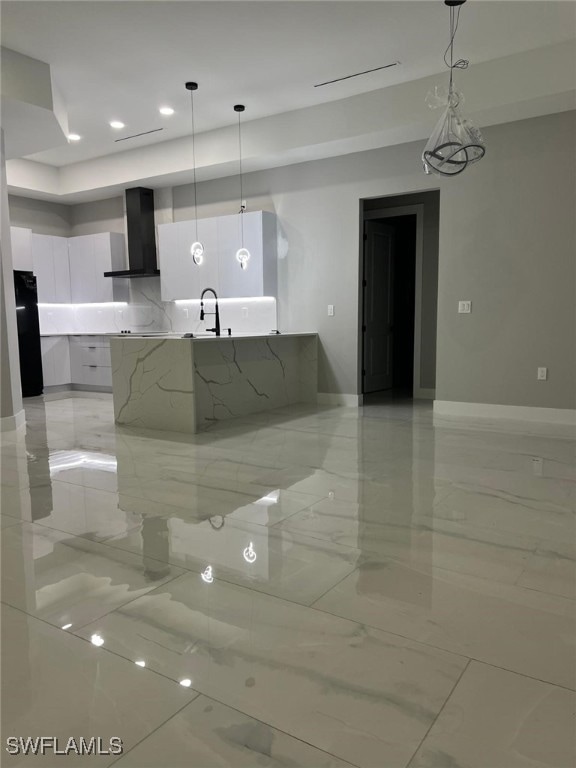4344 24th Ave SE Naples, FL 34117
Rural Estates NeighborhoodEstimated payment $2,897/month
Highlights
- Popular Property
- New Construction
- Outdoor Kitchen
- Sabal Palm Elementary School Rated A-
- 1.14 Acre Lot
- Great Room
About This Home
Don't miss out on this meticulously crafted home in Golden Gate Estate, just one block from Randall Blvd. This beautiful floor plan features 4 bedrooms and 3 bathrooms. The garage has been converted into a game room or apartment with a kitchen, bathroom, and separate entrance, ready for immediate occupancy. This move-in ready home offers no additional expenses. It includes security cameras and motion-activated lighting throughout the property, as well as a reverse osmosis water system. An additional kitchen on the terrace features a stove and oven, perfect for preparing delicious meals while enjoying the privacy of nature on a 1.17-acre upland lot. A 16-foot side driveway is available, and the property also boasts vacant land on the other side. If you're looking for an investment opportunity, this home offers a main house and two additional studios.
Listing Agent
Madeleidys Villalonga
Xclusive Homes LLC License #249528329 Listed on: 11/03/2025

Home Details
Home Type
- Single Family
Est. Annual Taxes
- $327
Year Built
- Built in 2025 | New Construction
Lot Details
- 1.14 Acre Lot
- Lot Dimensions are 75 x 630 x 75 x 630
- North Facing Home
- Rectangular Lot
- Sprinkler System
Parking
- 2 Car Attached Garage
Home Design
- Shingle Roof
- Stucco
Interior Spaces
- 1,780 Sq Ft Home
- 1-Story Property
- Custom Mirrors
- Built-In Features
- Ceiling Fan
- Great Room
- Open Floorplan
- Screened Porch
- Tile Flooring
Kitchen
- Electric Cooktop
- Microwave
- Ice Maker
Bedrooms and Bathrooms
- 4 Bedrooms
- Split Bedroom Floorplan
- Closet Cabinetry
- 3 Full Bathrooms
- Shower Only
- Separate Shower
Home Security
- Burglar Security System
- Impact Glass
- High Impact Door
- Fire and Smoke Detector
Outdoor Features
- Screened Patio
- Outdoor Kitchen
Utilities
- Central Heating and Cooling System
- Well
- Tankless Water Heater
- Water Purifier
- Septic Tank
- Cable TV Available
Listing and Financial Details
- Legal Lot and Block 2 / 58
- Assessor Parcel Number 40416280005
Community Details
Overview
- No Home Owners Association
- Golden Gate Estates Subdivision
Amenities
- Elevator
Map
Home Values in the Area
Average Home Value in this Area
Property History
| Date | Event | Price | List to Sale | Price per Sq Ft |
|---|---|---|---|---|
| 11/03/2025 11/03/25 | For Sale | $544,500 | -- | $306 / Sq Ft |
Source: Florida Gulf Coast Multiple Listing Service
MLS Number: 225078045
- 4160 26th
- xxxx 24th Ave SE
- 0000 24th Ave SE
- 0 22nd Ave SE Unit 225058860
- 0 22 Ave SE Unit MFRO6321709
- 0 22nd Ave SE Unit 225079669
- 4383 26th Ave SE
- OOOO 24th Ave SE
- 4157 28th Ave SE
- 4445 24th Ave SE
- 4343 22nd Ave SE
- 4260 22nd Ave SE
- 0 26th Ave SE Unit 225024019
- 0 26th Ave SE Unit 90 11472590
- 0 26th Ave SE Unit 225065929
- 2872 26th Ave SE
- 2735 26th Ave SE
- 4030 26th Ave SE
- 3985 24th Ave SE
- 2266 Desoto Blvd S
- 4015 16th Ave SE
- 3363 16th Ave SE
- 4021 12th Ave SE
- 3630 10th Ave SE
- 3502 40th Ave SE
- 4029 2nd Ave SE
- 3724 2nd Ave NE
- 2330 4th Ave SE
- 2310 2nd Ave SE
- 2461 Golden Gate Blvd E
- 3590 10th Ave NE
- 311 14th St SE
- 391 8th St SE
- 660 14th Ave S
- 640 2nd St S Unit 2
- 4125 20th Ave NE
- 3561 22nd Ave NE
- 270 11th St NW
