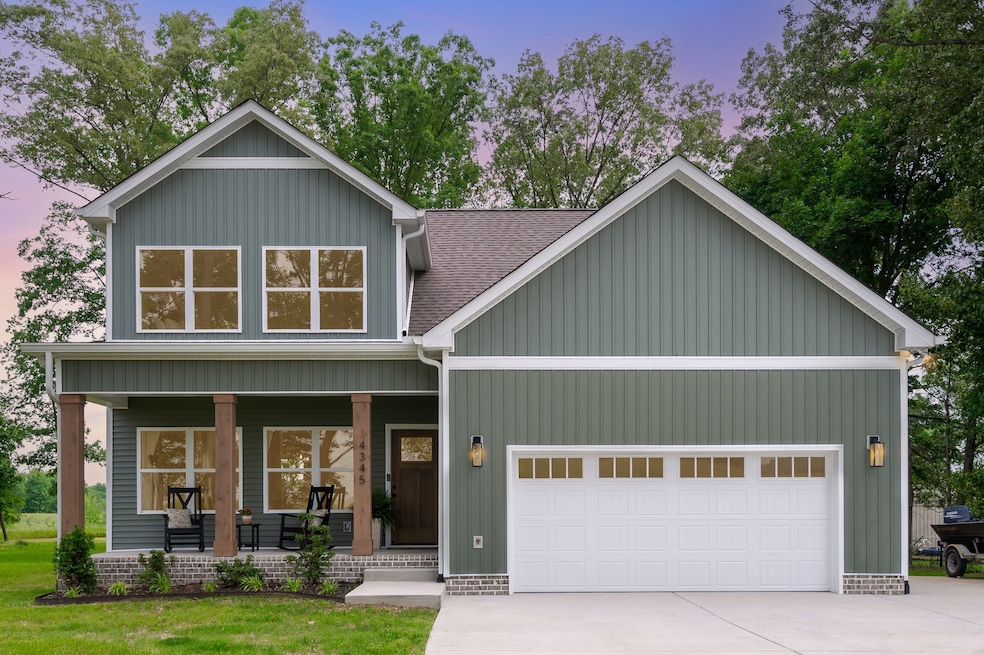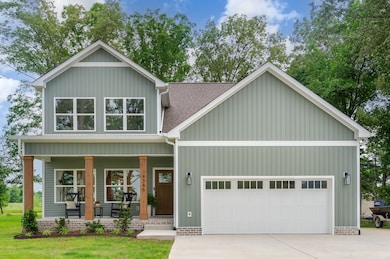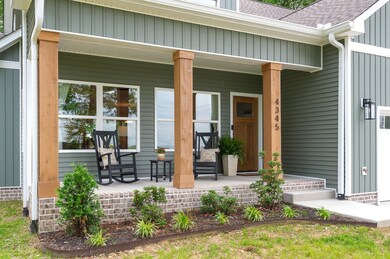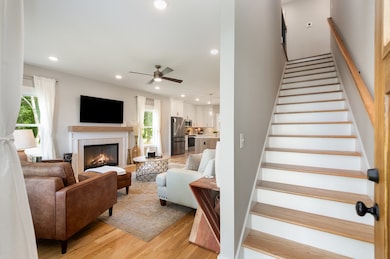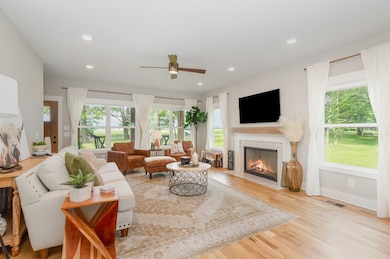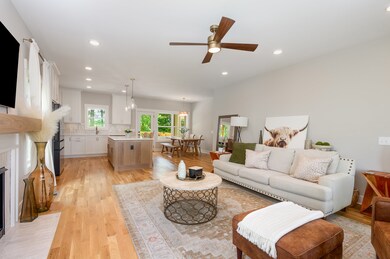
4345 S Garrett Rd Springfield, TN 37172
Estimated payment $3,144/month
Highlights
- Water Views
- Contemporary Architecture
- Porch
- Deck
- No HOA
- 2 Car Attached Garage
About This Home
Welcome to your dream home, a stunning modern new farm home nestled on 1.19 peaceful acres in rural Springfield TN. Perfectly blending modern convenience with timeless style this 3-bedroom home offers spacious living, abundant natural beauty, and room to truly breathe. Each bedroom is generously sized, providing comfort and flexibility for your family or guests. The kitchen and bathrooms are stylishly finished, and the kitchen is a true showstopper, featuring stainless steel appliances, shaker cabinets and generous space for the chef in the family. Home has hardwood throughout. The land is a true retreat, level lot, mature trees, overlooking pond and view of the neighboring farm, visible in the fall and winter. Whether you're enjoying quiet mornings or vibrant sunsets, the scenery here is pure Tennessee beauty. Additional features include: A combo covered patio and walk out deck for entertaining. A spacious two-car garage at the front of the home. A peaceful rural, welcoming neighborhood. If you're looking for a serene, updated home with character, acreage, and a connection to nature, conveniently located less than 10 minutes to downtown Springfield, shopping, and restaurants, this property is a must-see. Come experience the peace, beauty, and possibility of this incredible home for yourself! Owners are relocating.
Listing Agent
Liberty House Realty, LLC Brokerage Phone: 6154240961 License # 300859 Listed on: 05/16/2025
Home Details
Home Type
- Single Family
Est. Annual Taxes
- $181
Year Built
- Built in 2024
Lot Details
- 1.19 Acre Lot
- Level Lot
Parking
- 2 Car Attached Garage
- 3 Open Parking Spaces
- Driveway
Home Design
- Contemporary Architecture
- Brick Exterior Construction
- Shingle Roof
- Vinyl Siding
Interior Spaces
- 2,272 Sq Ft Home
- Property has 2 Levels
- Ceiling Fan
- Gas Fireplace
- Living Room with Fireplace
- Interior Storage Closet
- Tile Flooring
- Water Views
- Crawl Space
- Fire and Smoke Detector
Kitchen
- <<microwave>>
- Dishwasher
- Disposal
Bedrooms and Bathrooms
- 3 Bedrooms | 1 Main Level Bedroom
- Walk-In Closet
Outdoor Features
- Deck
- Patio
- Porch
Schools
- Westside Elementary School
- Jo Byrns High Middle School
- Jo Byrns High School
Utilities
- Cooling Available
- Central Heating
- Septic Tank
- High Speed Internet
- Satellite Dish
- Cable TV Available
Community Details
- No Home Owners Association
- Fizer Subdivision
Listing and Financial Details
- Assessor Parcel Number 056 06801 000
Map
Home Values in the Area
Average Home Value in this Area
Tax History
| Year | Tax Paid | Tax Assessment Tax Assessment Total Assessment is a certain percentage of the fair market value that is determined by local assessors to be the total taxable value of land and additions on the property. | Land | Improvement |
|---|---|---|---|---|
| 2024 | $181 | $10,050 | $10,050 | $0 |
| 2023 | -- | $10,050 | $10,050 | $0 |
Property History
| Date | Event | Price | Change | Sq Ft Price |
|---|---|---|---|---|
| 06/25/2025 06/25/25 | Price Changed | $564,900 | -2.6% | $249 / Sq Ft |
| 05/16/2025 05/16/25 | For Sale | $579,900 | +1.6% | $255 / Sq Ft |
| 02/17/2025 02/17/25 | Sold | $571,000 | -1.5% | $257 / Sq Ft |
| 01/10/2025 01/10/25 | Pending | -- | -- | -- |
| 12/02/2024 12/02/24 | For Sale | $579,900 | -- | $261 / Sq Ft |
Purchase History
| Date | Type | Sale Price | Title Company |
|---|---|---|---|
| Warranty Deed | $571,000 | Residential Commercial Title | |
| Warranty Deed | $300,000 | None Listed On Document |
Mortgage History
| Date | Status | Loan Amount | Loan Type |
|---|---|---|---|
| Open | $542,450 | New Conventional |
Similar Homes in Springfield, TN
Source: Realtracs
MLS Number: 2886239
APN: 074056 06801
- 30 N Garrett Rd
- 1 Highway 41n Tn
- 1224 Hangar Dr
- 1191 Hangar Rd
- 4015 Fykes Grove Rd
- 1006 Kamber Leigh Dr
- 4927 Minnis Rd
- 3943 Fykes Grove Rd
- 4923 Highway 41 N
- 12 Highway161
- 11 Highway161
- 10 Highway161
- 8 Highway161
- 5 Highway161
- 4 Highway161
- 2 Highway161
- 4360 Highway 431 N
- 4467 Highway 431 N
- 467 Berry Cir
- 329 Green Hills Dr
- 4440 Matthews Rd
- 837 Cedar Ln
- 400 N Pawnee Dr
- 206 5th Ave E
- 1102 Batts Blvd Unit B
- 303 15th Ave W
- 701 8th Ave E
- 5857 Highway 161 Unit 5857
- 1618 Page St
- 2104a Park Plaza Dr
- 211 Golf Club Ln
- 203 Shannon Ln
- 2607 Landrum Ct
- 2607 Landrum Ct Unit 10
- 1020 Berra Dr
- 1070 Berra Dr
- 1077 Berra Dr
- 4093 Allison Ln
- 502 Black Patch Dr
- 452 W Foxrun
