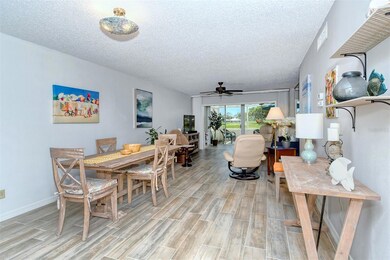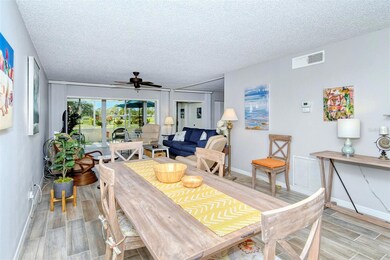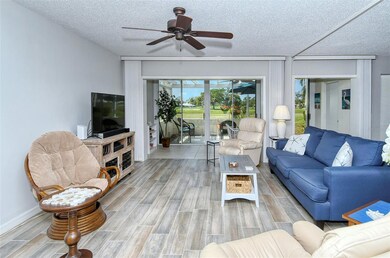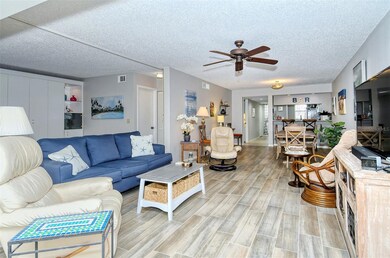
435 Cerromar Ln Unit 329 Venice, FL 34293
Plantation NeighborhoodHighlights
- On Golf Course
- Oak Trees
- Pond View
- Taylor Ranch Elementary School Rated A-
- In Ground Pool
- Open Floorplan
About This Home
As of August 2023Masterfully updated first floor 2 bedroom convertible condo end unit in the socially active subdivision of Farminton Vistas within the Plantation Golf & Country Club community. Updates include: wood look porcelain tile; new kitchen soft gray wood cabinets with soft close doors and drawers; updated appliances; newer A/C and hot water heater; new primary bath shower and removal of interior sliding glass doors to enclosed Florida room. The front lanai in primary suite has also been enclosed to give you extra living space that is not reflected in the listed air-conditioned space. The second bedroom which is a convertible room has a disappearing folding wall and a murphy bed for guests visit but gives you the extra open living space when you need it. The primary bathroom has been totally updated. There is an extra bonus of having an outside patio to enjoy the beautiful Florida weather while watching the golfers hit their shots on the Bobcat Course's par 3 6th hole. You are a very short distance away from the community pool/clubhouse where you can participate in a variety of socially planned activities. This floor plan also features the full-sized utility room for the washer and dryer and room for additional storage. Plantation Golf & Country Club offers 36 holes of championship gold; 13 har-tru tennis courts; pickleball; bocci ball; state of the art fitness center; fine dining and a full array of social activity. Membership/s are available but not mandatory.
Last Agent to Sell the Property
MICHAEL SAUNDERS & COMPANY Brokerage Phone: 941-485-5421 License #3040119 Listed on: 03/10/2023

Property Details
Home Type
- Condominium
Est. Annual Taxes
- $2,810
Year Built
- Built in 1984
Lot Details
- On Golf Course
- End Unit
- East Facing Home
- Mature Landscaping
- Metered Sprinkler System
- Oak Trees
HOA Fees
Property Views
- Pond
- Golf Course
Home Design
- Florida Architecture
- Slab Foundation
- Tile Roof
- Block Exterior
- Stucco
Interior Spaces
- 1,110 Sq Ft Home
- 2-Story Property
- Open Floorplan
- Furnished
- Ceiling Fan
- Blinds
- Sliding Doors
- Combination Dining and Living Room
- Sun or Florida Room
- Inside Utility
Kitchen
- Breakfast Bar
- Range<<rangeHoodToken>>
- <<microwave>>
- Dishwasher
- Granite Countertops
- Solid Wood Cabinet
Flooring
- Concrete
- Tile
Bedrooms and Bathrooms
- 2 Bedrooms
- Primary Bedroom on Main
- En-Suite Bathroom
- Walk-In Closet
- 2 Full Bathrooms
- Split Vanities
- Dual Sinks
- Shower Only
Laundry
- Laundry Room
- Dryer
- Washer
Parking
- 1 Carport Space
- Assigned Parking
Outdoor Features
- In Ground Pool
- Deck
- Patio
- Outdoor Storage
- Porch
Schools
- Taylor Ranch Elementary School
- Venice Area Middle School
- Venice Senior High School
Utilities
- Central Heating and Cooling System
- Underground Utilities
- Electric Water Heater
- High Speed Internet
- Cable TV Available
Listing and Financial Details
- Visit Down Payment Resource Website
- Tax Block 23
- Assessor Parcel Number 0443141136
Community Details
Overview
- Association fees include pool, escrow reserves fund, insurance, maintenance structure, ground maintenance, management, private road, recreational facilities, water
- Ami Association
- Visit Association Website
- Farmington Vistas Community
- Farmington Vistas Subdivision
- On-Site Maintenance
- The community has rules related to deed restrictions, allowable golf cart usage in the community
Recreation
- Golf Course Community
- Community Pool
Pet Policy
- Pets up to 20 lbs
- 1 Pet Allowed
Additional Features
- Clubhouse
- Security Service
Ownership History
Purchase Details
Purchase Details
Home Financials for this Owner
Home Financials are based on the most recent Mortgage that was taken out on this home.Purchase Details
Home Financials for this Owner
Home Financials are based on the most recent Mortgage that was taken out on this home.Purchase Details
Purchase Details
Purchase Details
Similar Homes in Venice, FL
Home Values in the Area
Average Home Value in this Area
Purchase History
| Date | Type | Sale Price | Title Company |
|---|---|---|---|
| Warranty Deed | $100 | None Listed On Document | |
| Special Warranty Deed | $299,000 | Alliance Group Title | |
| Deed | $165,500 | -- | |
| Warranty Deed | $1,053,181 | None Available | |
| Warranty Deed | $145,000 | Sunbelt Title Agency | |
| Deed | $70,000 | -- |
Mortgage History
| Date | Status | Loan Amount | Loan Type |
|---|---|---|---|
| Previous Owner | $100,000 | Commercial |
Property History
| Date | Event | Price | Change | Sq Ft Price |
|---|---|---|---|---|
| 08/23/2023 08/23/23 | Sold | $299,000 | -5.0% | $269 / Sq Ft |
| 07/19/2023 07/19/23 | Pending | -- | -- | -- |
| 07/10/2023 07/10/23 | Price Changed | $314,900 | -3.1% | $284 / Sq Ft |
| 04/04/2023 04/04/23 | For Sale | $324,900 | +8.7% | $293 / Sq Ft |
| 03/17/2023 03/17/23 | Off Market | $299,000 | -- | -- |
| 03/10/2023 03/10/23 | For Sale | $324,900 | +96.3% | $293 / Sq Ft |
| 08/17/2018 08/17/18 | Off Market | $165,500 | -- | -- |
| 03/31/2017 03/31/17 | Sold | $165,500 | -2.6% | $149 / Sq Ft |
| 02/03/2017 02/03/17 | Pending | -- | -- | -- |
| 01/25/2017 01/25/17 | For Sale | $169,900 | -- | $153 / Sq Ft |
Tax History Compared to Growth
Tax History
| Year | Tax Paid | Tax Assessment Tax Assessment Total Assessment is a certain percentage of the fair market value that is determined by local assessors to be the total taxable value of land and additions on the property. | Land | Improvement |
|---|---|---|---|---|
| 2024 | $2,956 | $166,279 | -- | -- |
| 2023 | $2,956 | $238,800 | $0 | $238,800 |
| 2022 | $2,810 | $232,000 | $0 | $232,000 |
| 2021 | $2,271 | $154,300 | $0 | $154,300 |
| 2020 | $2,043 | $132,700 | $0 | $132,700 |
| 2019 | $2,018 | $133,600 | $0 | $133,600 |
| 2018 | $2,084 | $140,500 | $0 | $140,500 |
| 2017 | $2,142 | $142,600 | $0 | $142,600 |
| 2016 | $2,078 | $133,900 | $0 | $133,900 |
| 2015 | $1,924 | $124,500 | $0 | $124,500 |
| 2014 | $1,717 | $91,500 | $0 | $0 |
Agents Affiliated with this Home
-
Helene Johnston, P.A.

Seller's Agent in 2023
Helene Johnston, P.A.
Michael Saunders
(941) 232-5484
6 in this area
29 Total Sales
-
Kim Stephens

Buyer's Agent in 2023
Kim Stephens
RE/MAX
(941) 321-6858
2 in this area
95 Total Sales
-
Cindy Dillander
C
Seller's Agent in 2017
Cindy Dillander
Michael Saunders
(941) 716-3203
11 in this area
24 Total Sales
Map
Source: Stellar MLS
MLS Number: A4563287
APN: 0443-14-1136
- 437 Cerromar Ln Unit 424
- 437 Cerromar Ln Unit 414
- 437 Cerromar Ln Unit 513
- 435 Cerromar Ln Unit 326
- 433 Cerromar Ln Unit 331
- 433 Cerromar Ln Unit 441
- 431 Cerromar Ln Unit 446
- 448 Cerromar Rd Unit 289
- 429 Cerromar Ln Unit 353
- 421 Cerromar Terrace Unit 471
- 458 Cerromar Rd Unit 382
- 446 Cerromar Rd Unit 291
- 429 Cerromar Ln Unit 352
- 454 Cerromar Rd Unit 174
- 454 Cerromar Rd Unit 172
- 458 Cerromar Rd Unit 483
- 340 Bermuda Ct Unit 5
- 344 Bermuda Ct Unit 4
- 240 Cerromar Way S Unit 42
- 232 Cerromar Way S Unit 38






