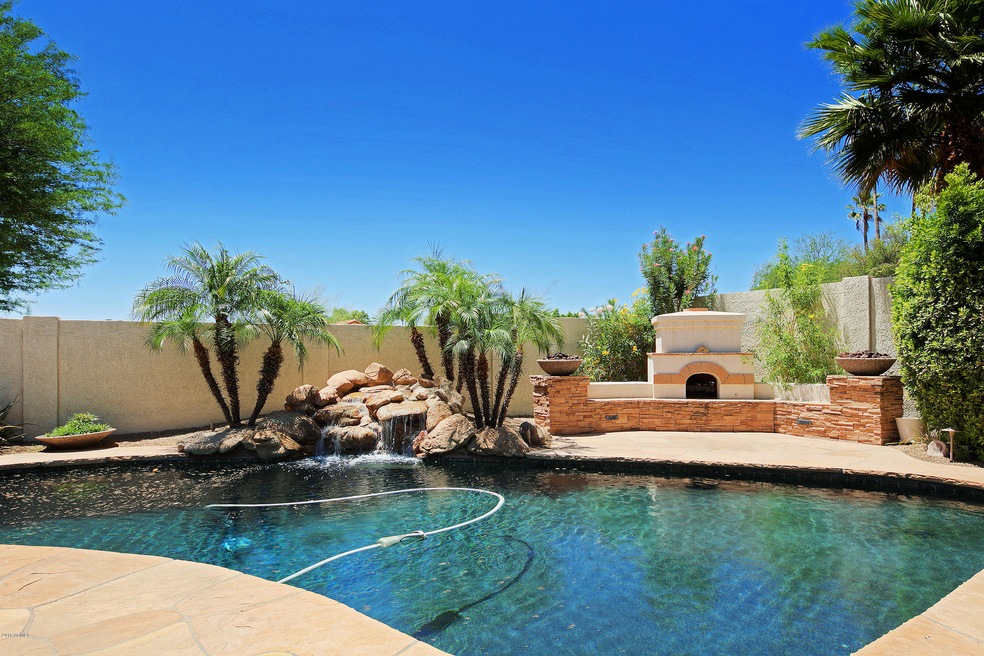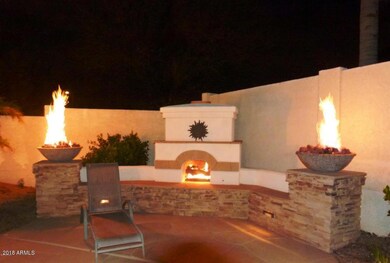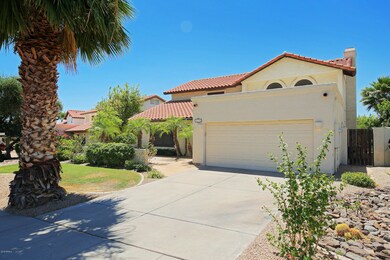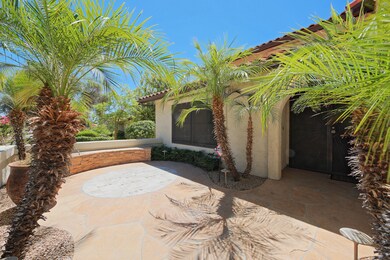
435 E Barbara Dr Tempe, AZ 85281
North Tempe NeighborhoodHighlights
- Heated Spa
- Family Room with Fireplace
- Spanish Architecture
- 0.17 Acre Lot
- Vaulted Ceiling
- Granite Countertops
About This Home
As of June 2022Look no further. Turn Key property freshly painted with a resort style backyard located minutes from ASU, Tempe Marketplace, Old Town Scottsdale, Sky Harbor, Cubs Training Facility & more! Steps from hiking trails. Courtyard leads to double door entry. Formal living and dining rooms plus a spacious family room meet all your entertaining needs. Huge garden window in the kitchen combined with arcadia doors create an abundance of natural light. Gorgeous plantation shutters. Spacious master suite features a large dressing area, walk in closet (in all bedrooms). The backyard oasis is truly amazing with pebbletech diving pool, waterfall. A gorgeous gas fireplace is flanked by two fire pots! Above Ground Jacuzzi & Built-In stone bar/BBQ with Mini Fridge are a must-see.
Last Agent to Sell the Property
Silverleaf Realty License #BR640468000 Listed on: 06/18/2018
Home Details
Home Type
- Single Family
Est. Annual Taxes
- $3,222
Year Built
- Built in 1981
Lot Details
- 7,379 Sq Ft Lot
- Desert faces the front and back of the property
- Block Wall Fence
- Artificial Turf
- Front and Back Yard Sprinklers
- Sprinklers on Timer
- Private Yard
- Grass Covered Lot
HOA Fees
- $39 Monthly HOA Fees
Parking
- 2 Car Direct Access Garage
- Garage Door Opener
Home Design
- Spanish Architecture
- Wood Frame Construction
- Tile Roof
- Stucco
Interior Spaces
- 2,273 Sq Ft Home
- 2-Story Property
- Vaulted Ceiling
- Ceiling Fan
- Gas Fireplace
- Triple Pane Windows
- Solar Screens
- Family Room with Fireplace
- 2 Fireplaces
- Security System Owned
Kitchen
- Eat-In Kitchen
- Breakfast Bar
- <<builtInMicrowave>>
- Granite Countertops
Flooring
- Carpet
- Laminate
- Tile
Bedrooms and Bathrooms
- 3 Bedrooms
- Primary Bathroom is a Full Bathroom
- 2.5 Bathrooms
- Dual Vanity Sinks in Primary Bathroom
- Bathtub With Separate Shower Stall
Accessible Home Design
- Accessible Hallway
- Doors are 32 inches wide or more
Pool
- Heated Spa
- Private Pool
- Above Ground Spa
- Diving Board
Outdoor Features
- Covered patio or porch
- Outdoor Fireplace
- Outdoor Storage
- Built-In Barbecue
Schools
- Cecil Shamley Elementary School
- Mckemy Middle School
- Mcclintock High School
Utilities
- Central Air
- Heating Available
- High Speed Internet
- Cable TV Available
Community Details
- Association fees include ground maintenance
- Vision Community Association, Phone Number (480) 759-4945
- Marlborough Park Estates Lot 1 177 Tr A J Subdivision
Listing and Financial Details
- Tax Lot 117
- Assessor Parcel Number 132-02-119
Ownership History
Purchase Details
Home Financials for this Owner
Home Financials are based on the most recent Mortgage that was taken out on this home.Purchase Details
Home Financials for this Owner
Home Financials are based on the most recent Mortgage that was taken out on this home.Purchase Details
Home Financials for this Owner
Home Financials are based on the most recent Mortgage that was taken out on this home.Purchase Details
Home Financials for this Owner
Home Financials are based on the most recent Mortgage that was taken out on this home.Purchase Details
Purchase Details
Home Financials for this Owner
Home Financials are based on the most recent Mortgage that was taken out on this home.Purchase Details
Home Financials for this Owner
Home Financials are based on the most recent Mortgage that was taken out on this home.Purchase Details
Home Financials for this Owner
Home Financials are based on the most recent Mortgage that was taken out on this home.Similar Homes in the area
Home Values in the Area
Average Home Value in this Area
Purchase History
| Date | Type | Sale Price | Title Company |
|---|---|---|---|
| Special Warranty Deed | -- | None Listed On Document | |
| Warranty Deed | $750,000 | Chicago Title | |
| Warranty Deed | $415,000 | Chicago Title Agency Inc | |
| Cash Sale Deed | $355,000 | Great American Title Agency | |
| Cash Sale Deed | $320,000 | Fidelity National Title | |
| Warranty Deed | $242,000 | Fidelity National Title | |
| Warranty Deed | $192,000 | Capital Title Agency | |
| Warranty Deed | $186,900 | Capital Title Agency |
Mortgage History
| Date | Status | Loan Amount | Loan Type |
|---|---|---|---|
| Previous Owner | $647,000 | New Conventional | |
| Previous Owner | $368,000 | New Conventional | |
| Previous Owner | $373,500 | New Conventional | |
| Previous Owner | $229,900 | New Conventional | |
| Previous Owner | $153,600 | New Conventional | |
| Previous Owner | $146,900 | New Conventional |
Property History
| Date | Event | Price | Change | Sq Ft Price |
|---|---|---|---|---|
| 06/03/2022 06/03/22 | Sold | $750,000 | +2.7% | $356 / Sq Ft |
| 05/06/2022 05/06/22 | Pending | -- | -- | -- |
| 04/26/2022 04/26/22 | For Sale | $730,000 | +75.9% | $346 / Sq Ft |
| 08/20/2018 08/20/18 | Sold | $415,000 | -7.6% | $183 / Sq Ft |
| 07/11/2018 07/11/18 | Price Changed | $448,999 | 0.0% | $198 / Sq Ft |
| 06/24/2018 06/24/18 | Price Changed | $449,000 | -2.2% | $198 / Sq Ft |
| 06/18/2018 06/18/18 | For Sale | $459,000 | +29.3% | $202 / Sq Ft |
| 03/17/2014 03/17/14 | Sold | $355,000 | -2.7% | $156 / Sq Ft |
| 02/19/2014 02/19/14 | For Sale | $364,900 | 0.0% | $161 / Sq Ft |
| 02/19/2014 02/19/14 | Price Changed | $364,900 | 0.0% | $161 / Sq Ft |
| 02/18/2014 02/18/14 | Pending | -- | -- | -- |
| 01/12/2014 01/12/14 | For Sale | $364,900 | -- | $161 / Sq Ft |
Tax History Compared to Growth
Tax History
| Year | Tax Paid | Tax Assessment Tax Assessment Total Assessment is a certain percentage of the fair market value that is determined by local assessors to be the total taxable value of land and additions on the property. | Land | Improvement |
|---|---|---|---|---|
| 2025 | $3,080 | $33,489 | -- | -- |
| 2024 | $3,203 | $31,894 | -- | -- |
| 2023 | $3,203 | $52,400 | $10,480 | $41,920 |
| 2022 | $3,059 | $36,350 | $7,270 | $29,080 |
| 2021 | $3,119 | $36,180 | $7,230 | $28,950 |
| 2020 | $3,016 | $35,570 | $7,110 | $28,460 |
| 2019 | $2,958 | $32,960 | $6,590 | $26,370 |
| 2018 | $3,321 | $32,400 | $6,480 | $25,920 |
| 2017 | $3,222 | $30,050 | $6,010 | $24,040 |
| 2016 | $3,199 | $29,970 | $5,990 | $23,980 |
| 2015 | $3,073 | $27,760 | $5,550 | $22,210 |
Agents Affiliated with this Home
-
Nicole Patton Zopolos

Seller's Agent in 2022
Nicole Patton Zopolos
Realty One Group
(480) 620-4068
6 in this area
90 Total Sales
-
Brittany Meyer

Buyer's Agent in 2022
Brittany Meyer
DPR Realty
(480) 612-1643
1 in this area
111 Total Sales
-
Jennifer Boynton

Seller's Agent in 2018
Jennifer Boynton
Silverleaf Realty
(847) 602-3030
101 Total Sales
-
Elizabeth Yaquinto

Buyer's Agent in 2018
Elizabeth Yaquinto
Bliss Realty & Investments
(602) 670-1506
27 Total Sales
-
Patti Glauner

Seller's Agent in 2014
Patti Glauner
HomeSmart
(480) 332-6119
29 Total Sales
Map
Source: Arizona Regional Multiple Listing Service (ARMLS)
MLS Number: 5782042
APN: 132-02-119
- 401 E Barbara Dr
- 1549 N La Rosa Dr
- 1658 N Sierra Vista Dr
- 2100 N Normal Ave
- 2111 N Van Ness Ave
- 925 N College Ave Unit E119
- 207 E Papago Dr
- 1006 E Weber Dr
- 2107 N Campo Allegre Dr
- 1061 E Susan Ln
- 925 E Henry St
- 1004 E Tempe Dr
- 1016 E Tempe Dr
- 954 E Henry St
- 609 E Mesquite Cir Unit D-132
- 609 E Mesquite Cir Unit D133
- 609 E Mesquite Cir Unit D 131
- 700 E Mesquite Cir Unit O210
- 700 E Mesquite Cir Unit J135
- 700 E Mesquite Cir Unit N125






