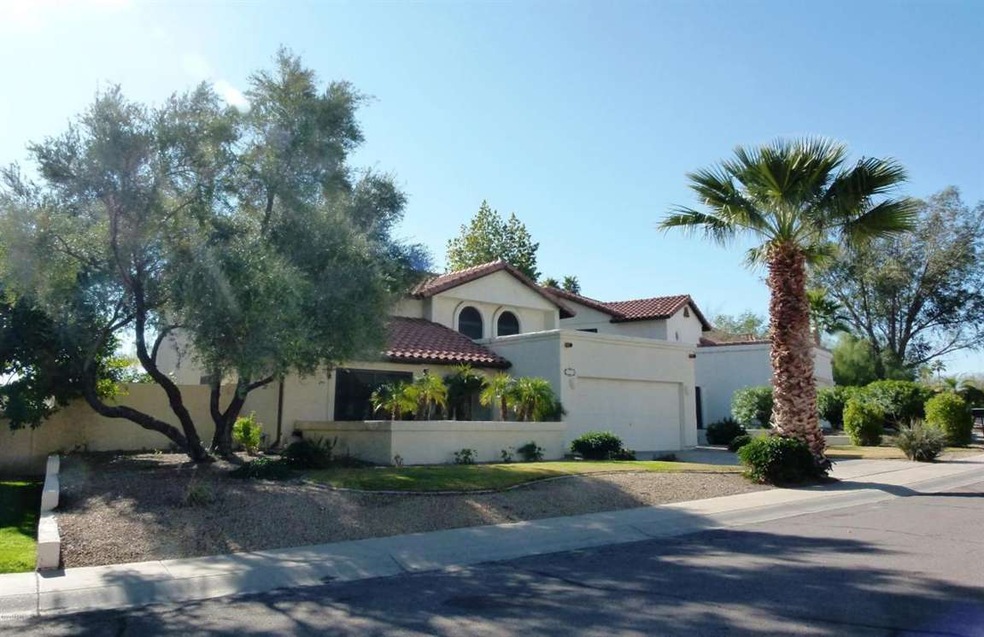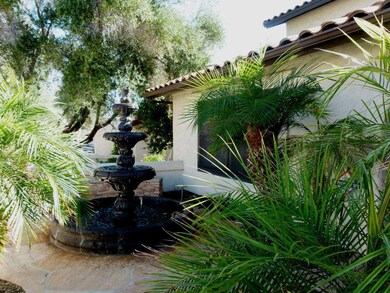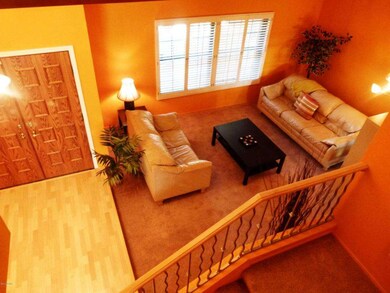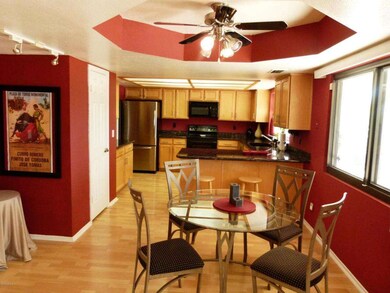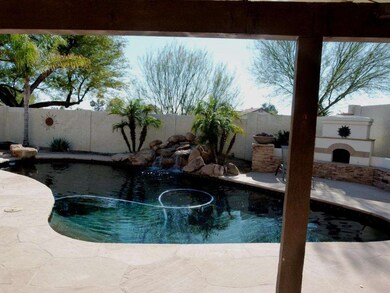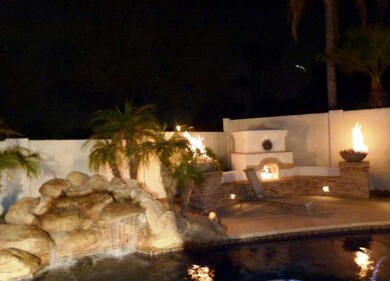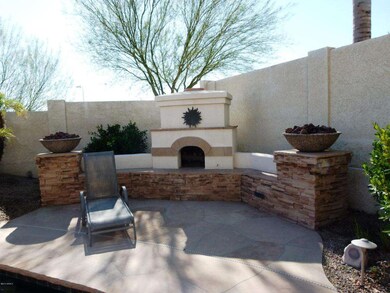
435 E Barbara Dr Tempe, AZ 85281
North Tempe NeighborhoodHighlights
- Private Pool
- 0.17 Acre Lot
- Vaulted Ceiling
- RV Parking in Community
- Family Room with Fireplace
- Spanish Architecture
About This Home
As of June 2022Looking for an upgraded home with a resort style backyard in a fantastic location? This is it! A courtyard entry with three tiered fountain greets you. Professionally landscaped front and back. The double door entry leads to a dramatic winding staircase. Formal living and dining rooms and a spacious family room meet all your entertaining needs. Granite counters, smooth top stove, and stainless fridge and dishwasher make meal prep a delight! A huge garden window in the kitchen combined with arcadia doors create an abundance of natural light. Gorgeous plantation shutters in select rooms add elegance. A spacious master suite featuring a large dressing area, walk in closet (in all bedrooms) and travertine tile give the feeling of being in a spa. The backyard oasis is truly amazing! The centerpiece is the pebbletech diving pool complete with waterfall and dive rock. A gorgeous gas fireplace is flanked by two firepots! Maybe the putting green is more your style. The above ground Jacuzzi features ledgestone edging giving it that built in feel. Amazing bbq's will occur on the built in gas bbq complete with fridge and bar stool area. All in beautiful ledgestone too! You'll also find a planting bed, citrus and pomegranate trees and a storage shed. Best of all this lot backs the greenbelt! All of this located just minutes from ASU, Tempe Marketplace, Sky Harbor, Cubs Training Facility and so much more! You can walk to Papago Park and Tempe town lake boat ramp! Welcome home! *New Carpet being installed in upstairs bedrooms on 1/22/14.
Home Details
Home Type
- Single Family
Est. Annual Taxes
- $2,400
Year Built
- Built in 1981
Lot Details
- 7,379 Sq Ft Lot
- Desert faces the front and back of the property
- Block Wall Fence
- Artificial Turf
- Front and Back Yard Sprinklers
- Sprinklers on Timer
- Private Yard
- Grass Covered Lot
HOA Fees
- $36 Monthly HOA Fees
Parking
- 2 Car Direct Access Garage
- Garage Door Opener
Home Design
- Spanish Architecture
- Wood Frame Construction
- Tile Roof
- Stucco
Interior Spaces
- 2,273 Sq Ft Home
- 2-Story Property
- Vaulted Ceiling
- Gas Fireplace
- Triple Pane Windows
- Solar Screens
- Family Room with Fireplace
- 2 Fireplaces
- Security System Owned
Kitchen
- Eat-In Kitchen
- Breakfast Bar
- <<builtInMicrowave>>
- Granite Countertops
Flooring
- Carpet
- Laminate
- Tile
Bedrooms and Bathrooms
- 3 Bedrooms
- Remodeled Bathroom
- Primary Bathroom is a Full Bathroom
- 2.5 Bathrooms
- Dual Vanity Sinks in Primary Bathroom
- Bathtub With Separate Shower Stall
Accessible Home Design
- Accessible Hallway
- Doors are 32 inches wide or more
Pool
- Private Pool
- Above Ground Spa
- Diving Board
Outdoor Features
- Covered patio or porch
- Outdoor Fireplace
- Outdoor Storage
- Built-In Barbecue
Schools
- Cecil Shamley Elementary School
- Mckemy Middle School
- Mcclintock High School
Utilities
- Refrigerated Cooling System
- Heating Available
- High Speed Internet
- Cable TV Available
Community Details
- Association fees include ground maintenance
- Vision Community Association, Phone Number (480) 759-4945
- Marlborough Park Estates Subdivision
- RV Parking in Community
Listing and Financial Details
- Tax Lot 117
- Assessor Parcel Number 132-02-119
Ownership History
Purchase Details
Home Financials for this Owner
Home Financials are based on the most recent Mortgage that was taken out on this home.Purchase Details
Home Financials for this Owner
Home Financials are based on the most recent Mortgage that was taken out on this home.Purchase Details
Home Financials for this Owner
Home Financials are based on the most recent Mortgage that was taken out on this home.Purchase Details
Home Financials for this Owner
Home Financials are based on the most recent Mortgage that was taken out on this home.Purchase Details
Purchase Details
Home Financials for this Owner
Home Financials are based on the most recent Mortgage that was taken out on this home.Purchase Details
Home Financials for this Owner
Home Financials are based on the most recent Mortgage that was taken out on this home.Purchase Details
Home Financials for this Owner
Home Financials are based on the most recent Mortgage that was taken out on this home.Similar Homes in Tempe, AZ
Home Values in the Area
Average Home Value in this Area
Purchase History
| Date | Type | Sale Price | Title Company |
|---|---|---|---|
| Special Warranty Deed | -- | None Listed On Document | |
| Warranty Deed | $750,000 | Chicago Title | |
| Warranty Deed | $415,000 | Chicago Title Agency Inc | |
| Cash Sale Deed | $355,000 | Great American Title Agency | |
| Cash Sale Deed | $320,000 | Fidelity National Title | |
| Warranty Deed | $242,000 | Fidelity National Title | |
| Warranty Deed | $192,000 | Capital Title Agency | |
| Warranty Deed | $186,900 | Capital Title Agency |
Mortgage History
| Date | Status | Loan Amount | Loan Type |
|---|---|---|---|
| Previous Owner | $647,000 | New Conventional | |
| Previous Owner | $368,000 | New Conventional | |
| Previous Owner | $373,500 | New Conventional | |
| Previous Owner | $229,900 | New Conventional | |
| Previous Owner | $153,600 | New Conventional | |
| Previous Owner | $146,900 | New Conventional |
Property History
| Date | Event | Price | Change | Sq Ft Price |
|---|---|---|---|---|
| 06/03/2022 06/03/22 | Sold | $750,000 | +2.7% | $356 / Sq Ft |
| 05/06/2022 05/06/22 | Pending | -- | -- | -- |
| 04/26/2022 04/26/22 | For Sale | $730,000 | +75.9% | $346 / Sq Ft |
| 08/20/2018 08/20/18 | Sold | $415,000 | -7.6% | $183 / Sq Ft |
| 07/11/2018 07/11/18 | Price Changed | $448,999 | 0.0% | $198 / Sq Ft |
| 06/24/2018 06/24/18 | Price Changed | $449,000 | -2.2% | $198 / Sq Ft |
| 06/18/2018 06/18/18 | For Sale | $459,000 | +29.3% | $202 / Sq Ft |
| 03/17/2014 03/17/14 | Sold | $355,000 | -2.7% | $156 / Sq Ft |
| 02/19/2014 02/19/14 | For Sale | $364,900 | 0.0% | $161 / Sq Ft |
| 02/19/2014 02/19/14 | Price Changed | $364,900 | 0.0% | $161 / Sq Ft |
| 02/18/2014 02/18/14 | Pending | -- | -- | -- |
| 01/12/2014 01/12/14 | For Sale | $364,900 | -- | $161 / Sq Ft |
Tax History Compared to Growth
Tax History
| Year | Tax Paid | Tax Assessment Tax Assessment Total Assessment is a certain percentage of the fair market value that is determined by local assessors to be the total taxable value of land and additions on the property. | Land | Improvement |
|---|---|---|---|---|
| 2025 | $3,080 | $33,489 | -- | -- |
| 2024 | $3,203 | $31,894 | -- | -- |
| 2023 | $3,203 | $52,400 | $10,480 | $41,920 |
| 2022 | $3,059 | $36,350 | $7,270 | $29,080 |
| 2021 | $3,119 | $36,180 | $7,230 | $28,950 |
| 2020 | $3,016 | $35,570 | $7,110 | $28,460 |
| 2019 | $2,958 | $32,960 | $6,590 | $26,370 |
| 2018 | $3,321 | $32,400 | $6,480 | $25,920 |
| 2017 | $3,222 | $30,050 | $6,010 | $24,040 |
| 2016 | $3,199 | $29,970 | $5,990 | $23,980 |
| 2015 | $3,073 | $27,760 | $5,550 | $22,210 |
Agents Affiliated with this Home
-
Nicole Patton Zopolos

Seller's Agent in 2022
Nicole Patton Zopolos
Realty One Group
(480) 620-4068
6 in this area
90 Total Sales
-
Brittany Meyer

Buyer's Agent in 2022
Brittany Meyer
DPR Realty
(480) 612-1643
1 in this area
111 Total Sales
-
Jennifer Boynton

Seller's Agent in 2018
Jennifer Boynton
Silverleaf Realty
(847) 602-3030
101 Total Sales
-
Elizabeth Yaquinto

Buyer's Agent in 2018
Elizabeth Yaquinto
Bliss Realty & Investments
(602) 670-1506
27 Total Sales
-
Patti Glauner

Seller's Agent in 2014
Patti Glauner
HomeSmart
(480) 332-6119
29 Total Sales
Map
Source: Arizona Regional Multiple Listing Service (ARMLS)
MLS Number: 5053094
APN: 132-02-119
- 401 E Barbara Dr
- 1549 N La Rosa Dr
- 1658 N Sierra Vista Dr
- 2100 N Normal Ave
- 2111 N Van Ness Ave
- 925 N College Ave Unit E119
- 207 E Papago Dr
- 1006 E Weber Dr
- 2107 N Campo Allegre Dr
- 1061 E Susan Ln
- 925 E Henry St
- 1004 E Tempe Dr
- 1016 E Tempe Dr
- 954 E Henry St
- 609 E Mesquite Cir Unit D-132
- 609 E Mesquite Cir Unit D133
- 609 E Mesquite Cir Unit D 131
- 700 E Mesquite Cir Unit O210
- 700 E Mesquite Cir Unit J135
- 700 E Mesquite Cir Unit N125
