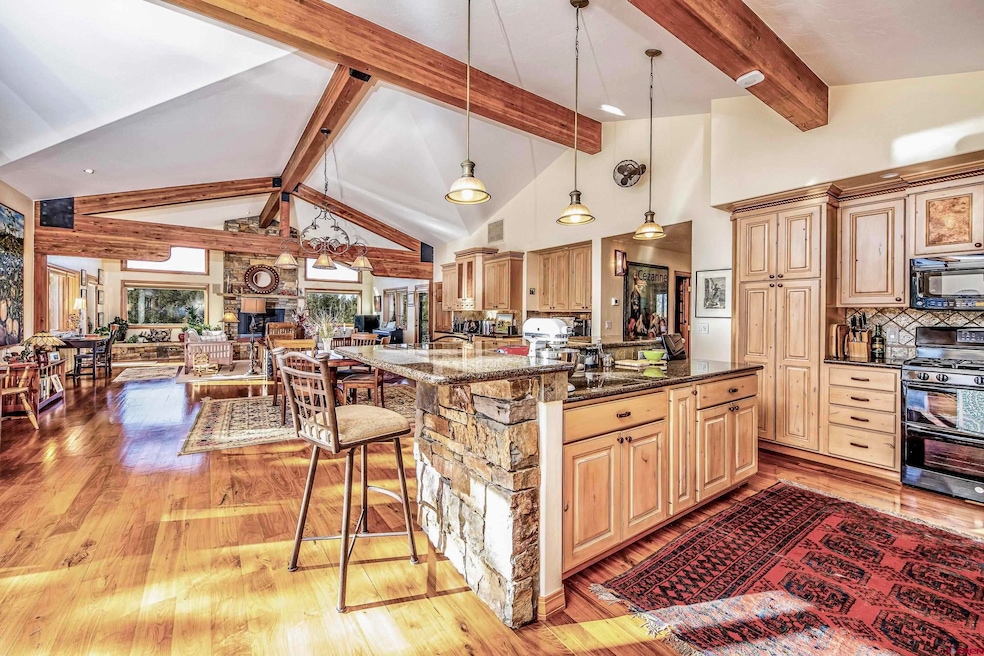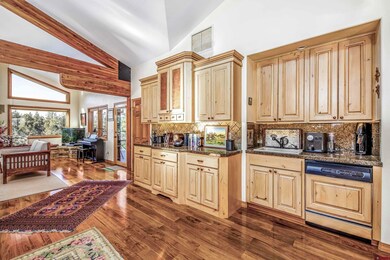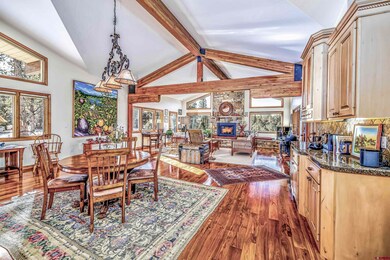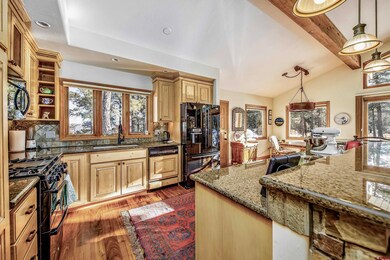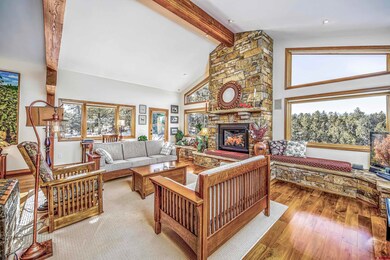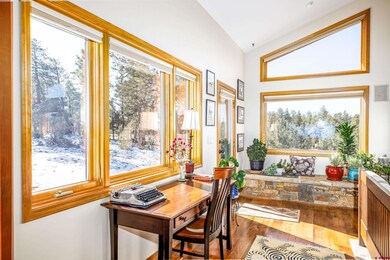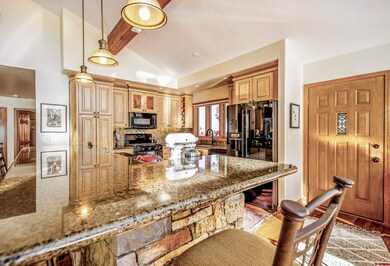
435 Juniper Rd N Ridgway, CO 81432
Highlights
- Home Theater
- RV or Boat Parking
- Mountain View
- Ridgway Elementary School Rated A-
- Solar Power System
- Deck
About This Home
As of April 2024Step into the embrace of nature with this elegant custom home, nestled on a stunning 5.8-acre wooded haven. Ascend a short flight of steps to enter the heart of the home—a sun-drenched great room adorned with cherry hardwood floors, vaulted, timber-lined ceilings, large formal dining area, a living room that offers a wet bar and second dishwasher, and kitchen overlooking the great room, seamlessly blending into a space perfect for entertaining. The kitchen features engineered granite countertops, ash and copper cabinetry, a natural gas double oven and range, side-by-side refrigerator with bottom freezer, dishwasher, microwave, garbage disposal, a breakfast bar and separate dinette area for casual dining. Every window in the great room frames majestic evergreen trees, offering glimpses of mountains and the regular wildlife visitors. Down a short hallway, discover a beautifully tiled full bathroom with double vanity, a flexible second bedroom currently serving as an office, and the sunny primary bedroom with its private bathroom. Bask in the joy of outdoor living on the roomy deck with access from the living room or primary bedroom, offering a direct view of the magnificent Mt. Sneffels. Venture downstairs to find a separate living area with a versatile sitting/living/media room, two additional bedrooms, a full bathroom, and access to the 2-car garage, complete with 2 newly installed Level 2 EV chargers, and door to the outside covered, cement walkway to a workshop and mechanics room below the main level of the house. The sellers have left no stone unturned in enhancing this home, from installing 18 solar panels and substantially clearing trees for fire mitigation to replacing steps and deck flooring with trek boards and adding a whole-house water filtration system, custom metal railing on the front staircase and deck and the back deck, and a cement patio with cement walkways and xeriscape landscaping. The home also features a radon mitigation system, forced air heating throughout the house, central air conditioning, a vapor barrier lining in the stand-up crawl space, and high-speed fiber optic internet. Outside, a unique metal treehouse platform and swing beckon, adding a touch of whimsy to the nearly 6-acre lot. With room to spare for an accessory dwelling unit, barn, or workshop, as well as ample space for RVs, boats, and other Colorado "toys," this property is a mountain gem priced to sell quickly. Don't miss the chance to own the perfect blend of elegance and Colorado mountain living in beautiful Ouray County!
Home Details
Home Type
- Single Family
Est. Annual Taxes
- $3,343
Year Built
- Built in 1982
Lot Details
- 5.8 Acre Lot
- Landscaped
- Cleared Lot
- Wooded Lot
HOA Fees
- $6 Monthly HOA Fees
Home Design
- Contemporary Architecture
- Concrete Foundation
- Composition Roof
- Metal Siding
- Stick Built Home
Interior Spaces
- 2,963 Sq Ft Home
- 2-Story Property
- Vaulted Ceiling
- Ceiling Fan
- Gas Log Fireplace
- Double Pane Windows
- Window Treatments
- Combination Dining and Living Room
- Home Theater
- Mountain Views
- Crawl Space
- Washer
Kitchen
- Oven or Range
- Dishwasher
- Granite Countertops
- Disposal
Flooring
- Wood
- Tile
Bedrooms and Bathrooms
- 4 Bedrooms
- Primary Bedroom on Main
- Walk-In Closet
Parking
- 2 Car Attached Garage
- Garage Door Opener
- RV or Boat Parking
Eco-Friendly Details
- Solar Power System
Outdoor Features
- Deck
- Patio
Schools
- Ridgway K-5 Elementary School
- Ridgway 6-8 Middle School
- Ridgway 9-12 High School
Utilities
- Forced Air Heating and Cooling System
- Baseboard Heating
- Septic Tank
- Septic System
- Internet Available
Community Details
- Loghill Village Home & Property Owners Assn. HOA
- Loghill Subdivision
Listing and Financial Details
- Assessor Parcel Number 425531107003
- Special Tax Authority
Ownership History
Purchase Details
Home Financials for this Owner
Home Financials are based on the most recent Mortgage that was taken out on this home.Purchase Details
Home Financials for this Owner
Home Financials are based on the most recent Mortgage that was taken out on this home.Purchase Details
Home Financials for this Owner
Home Financials are based on the most recent Mortgage that was taken out on this home.Purchase Details
Similar Homes in Ridgway, CO
Home Values in the Area
Average Home Value in this Area
Purchase History
| Date | Type | Sale Price | Title Company |
|---|---|---|---|
| Special Warranty Deed | $849,000 | Land Title Guarantee | |
| Special Warranty Deed | $709,000 | Land Title Guarantee Company | |
| Warranty Deed | $550,000 | Colorado Title & Closing Ser | |
| Deed | -- | -- |
Mortgage History
| Date | Status | Loan Amount | Loan Type |
|---|---|---|---|
| Open | $488,850 | New Conventional | |
| Closed | $636,750 | New Conventional | |
| Previous Owner | $225,000 | Credit Line Revolving | |
| Previous Owner | $440,000 | Commercial |
Property History
| Date | Event | Price | Change | Sq Ft Price |
|---|---|---|---|---|
| 04/24/2024 04/24/24 | Sold | $849,000 | 0.0% | $287 / Sq Ft |
| 04/08/2024 04/08/24 | Pending | -- | -- | -- |
| 11/27/2023 11/27/23 | For Sale | $849,000 | +19.7% | $287 / Sq Ft |
| 01/06/2021 01/06/21 | Sold | $709,000 | 0.0% | $195 / Sq Ft |
| 01/06/2021 01/06/21 | Sold | $709,000 | -2.7% | $196 / Sq Ft |
| 11/21/2020 11/21/20 | Pending | -- | -- | -- |
| 11/21/2020 11/21/20 | Pending | -- | -- | -- |
| 11/05/2020 11/05/20 | For Sale | $729,000 | -- | $201 / Sq Ft |
Tax History Compared to Growth
Tax History
| Year | Tax Paid | Tax Assessment Tax Assessment Total Assessment is a certain percentage of the fair market value that is determined by local assessors to be the total taxable value of land and additions on the property. | Land | Improvement |
|---|---|---|---|---|
| 2024 | $3,283 | $63,230 | $13,260 | $49,970 |
| 2023 | $3,364 | $59,480 | $10,570 | $48,910 |
| 2022 | $2,482 | $45,040 | $4,520 | $40,520 |
| 2021 | $2,824 | $46,340 | $4,650 | $41,690 |
| 2020 | $1,884 | $32,450 | $4,500 | $27,950 |
| 2019 | $1,884 | $32,450 | $4,500 | $27,950 |
| 2018 | $1,864 | $30,680 | $4,320 | $26,360 |
| 2017 | $1,856 | $30,680 | $4,320 | $26,360 |
| 2016 | $1,938 | $32,370 | $5,170 | $27,200 |
| 2015 | -- | $32,370 | $5,170 | $27,200 |
| 2012 | -- | $32,590 | $10,750 | $21,840 |
Agents Affiliated with this Home
-

Seller's Agent in 2024
Ninah Hunter
Hunter Realty
(970) 318-0086
36 Total Sales
-
M
Seller's Agent in 2021
Mary Campbell
Berkshire Hathaway HomeServices
-

Buyer's Agent in 2021
Judi Snelling
United Country Sneffels Realty
(970) 318-8437
60 Total Sales
Map
Source: Colorado Real Estate Network (CREN)
MLS Number: 809574
APN: R005060
- 206 Woodchuck Place
- 202 Woodchuck Place Unit 233
- 202 Woodchuck Place
- Lot 10 Poplar Place
- 122 Juniper Rd N
- 22 Poplar Place
- 201 Woodchuck Place Unit C
- 201 Woodchuck Place Unit Townhouse-Unit C
- 102 Big Canyon Point Unit 2
- 102 Big Canyon Point
- 87 Meadow Estates Dr
- 1010 Canyon Dr
- TBD Canyon Dr
- 1015 Marmot Dr
- 199 Meadow Ln
- 252 Big Canyon Point
- 182 Juniper Rd S
- 190 Hummingbird Trail
- 110 Puma Ln Unit 261
- 1254 Marmot Dr Unit Lot 219
