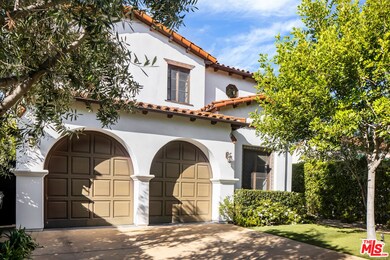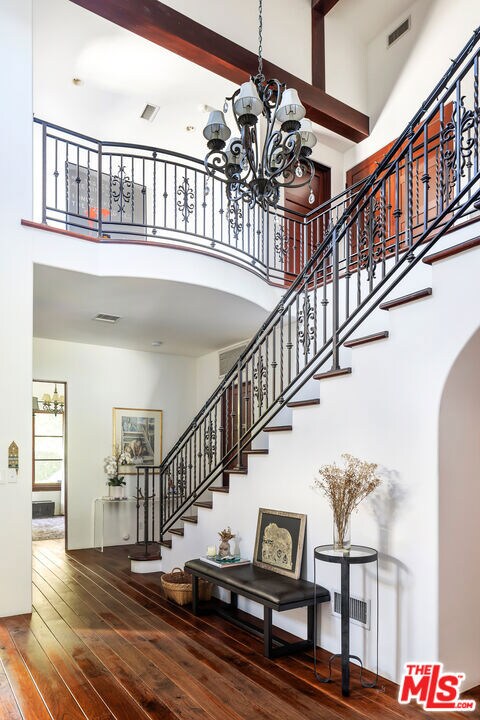
435 N Edinburgh Ave Los Angeles, CA 90048
Beverly Grove NeighborhoodHighlights
- 24-Hour Security
- Sauna
- Two Primary Bedrooms
- Heated In Ground Pool
- Gourmet Kitchen
- Family Room with Fireplace
About This Home
As of February 2023Montecito aesthetic in Beverly Grove! This custom-built gated 4400 sf Spanish gem with 4 b/b is a true California dream. Upon entering the classic home, you are greeted by a two-story foyer with a grand staircase and glimpses of graceful archways and architectural details bathed in natural light. Featuring a truly ideal floor plan, the foyer opens into a large living room that includes a contemporary fireplace, high-pitched beamed ceilings, and views to the backyard. The adjacent formal dining area is situated next to a fantastic entertainer's kitchen outfitted with Viking appliances, granite counters, and an oversized island. Both the living and dining rooms provide direct access to a stunning, one-of-a-kind private yard that has been featured in numerous magazine shoots. An elegant covered dining and living area, with a beautiful fireplace allows for seamless indoor/outdoor living. The pool and spa, with gorgeous Spanish tiles, a stunning water feature, and new outdoor kitchen with barbeque, complete this entertainer's paradise. The second story, built around the beautiful entranceway, has three oversized bedrooms and ensuite bathrooms, two of which are dual primaries. A large walk-in closet and balcony adorn one of the primary bedrooms, while an alcove/ sitting area off the second primary offers the perfect place to lounge. The third bedroom and bath also features a large closet and balcony access overlooking the pool and patio area. Washer/Dryer is conveniently located on the second story. Downstairs, the fourth bedroom can easily be converted to den, office or playroom. A true two-car garage with direct access to the kitchen along with two parking spots inside the gated driveway provides ample parking. A great neighborhood within walking distance to the Grove, Beverly and Third Street shops and restaurants, and Melrose Ave. make this beautiful house a tranquil oasis with all the urban amenities nearby.
Last Agent to Sell the Property
Westside Estate Agency Inc. License #01865732 Listed on: 12/01/2022

Home Details
Home Type
- Single Family
Est. Annual Taxes
- $44,472
Year Built
- Built in 2007
Lot Details
- 6,550 Sq Ft Lot
- Lot Dimensions are 50x131
- Fenced Yard
- Gated Home
- Masonry wall
- Wrought Iron Fence
- Sprinkler System
- Lawn
- Front Yard
- Property is zoned LAR1
Parking
- 2 Car Direct Access Garage
- Auto Driveway Gate
- Driveway
- Guest Parking
Home Design
- Spanish Architecture
- Turnkey
- Spanish Tile Roof
Interior Spaces
- 4,380 Sq Ft Home
- 2-Story Property
- Built-In Features
- Beamed Ceilings
- Two Story Ceilings
- Recessed Lighting
- French Doors
- Formal Entry
- Family Room with Fireplace
- 2 Fireplaces
- Living Room with Fireplace
- Dining Room
- Home Office
- Sauna
- Wood Flooring
Kitchen
- Gourmet Kitchen
- Breakfast Area or Nook
- Open to Family Room
- <<OvenToken>>
- <<microwave>>
- Freezer
- Ice Maker
- Dishwasher
- Kitchen Island
- Trash Compactor
- Disposal
Bedrooms and Bathrooms
- 4 Bedrooms
- Double Master Bedroom
- Walk-In Closet
- 4 Full Bathrooms
Laundry
- Laundry Room
- Dryer
- Washer
Home Security
- Security Lights
- Alarm System
Pool
- Heated In Ground Pool
- In Ground Spa
- Saltwater Pool
- Pool Tile
Outdoor Features
- Balcony
- Covered patio or porch
- Outdoor Fireplace
- Built-In Barbecue
Utilities
- Central Heating
- Central Water Heater
Community Details
- No Home Owners Association
- 24-Hour Security
Listing and Financial Details
- Assessor Parcel Number 5527-033-020
Ownership History
Purchase Details
Home Financials for this Owner
Home Financials are based on the most recent Mortgage that was taken out on this home.Purchase Details
Purchase Details
Home Financials for this Owner
Home Financials are based on the most recent Mortgage that was taken out on this home.Purchase Details
Home Financials for this Owner
Home Financials are based on the most recent Mortgage that was taken out on this home.Purchase Details
Home Financials for this Owner
Home Financials are based on the most recent Mortgage that was taken out on this home.Purchase Details
Home Financials for this Owner
Home Financials are based on the most recent Mortgage that was taken out on this home.Similar Homes in the area
Home Values in the Area
Average Home Value in this Area
Purchase History
| Date | Type | Sale Price | Title Company |
|---|---|---|---|
| Grant Deed | $3,591,954 | First American Title | |
| Interfamily Deed Transfer | -- | None Available | |
| Grant Deed | $3,100,000 | Lawyers Title | |
| Grant Deed | -- | Southland Title | |
| Grant Deed | -- | First American Title Ins Co | |
| Grant Deed | $1,000,000 | First American Title Ins Co |
Mortgage History
| Date | Status | Loan Amount | Loan Type |
|---|---|---|---|
| Previous Owner | $1,850,000 | Purchase Money Mortgage | |
| Previous Owner | $1,570,000 | Construction |
Property History
| Date | Event | Price | Change | Sq Ft Price |
|---|---|---|---|---|
| 02/13/2023 02/13/23 | Sold | $3,592,500 | -10.1% | $820 / Sq Ft |
| 01/24/2023 01/24/23 | Pending | -- | -- | -- |
| 12/01/2022 12/01/22 | For Sale | $3,995,000 | 0.0% | $912 / Sq Ft |
| 01/27/2021 01/27/21 | Rented | $24,500 | +22.5% | -- |
| 08/10/2020 08/10/20 | For Rent | $20,000 | 0.0% | -- |
| 03/03/2017 03/03/17 | Sold | $3,090,000 | -3.4% | $705 / Sq Ft |
| 03/03/2017 03/03/17 | Pending | -- | -- | -- |
| 03/03/2017 03/03/17 | For Sale | $3,199,000 | -- | $730 / Sq Ft |
Tax History Compared to Growth
Tax History
| Year | Tax Paid | Tax Assessment Tax Assessment Total Assessment is a certain percentage of the fair market value that is determined by local assessors to be the total taxable value of land and additions on the property. | Land | Improvement |
|---|---|---|---|---|
| 2024 | $44,472 | $3,664,350 | $2,483,394 | $1,180,956 |
| 2023 | $41,991 | $3,458,102 | $2,044,409 | $1,413,693 |
| 2022 | $40,025 | $3,390,297 | $2,004,323 | $1,385,974 |
| 2021 | $39,536 | $3,323,822 | $1,965,023 | $1,358,799 |
| 2020 | $39,950 | $3,289,742 | $1,944,875 | $1,344,867 |
| 2019 | $38,343 | $3,225,239 | $1,906,741 | $1,318,498 |
| 2018 | $38,210 | $3,162,000 | $1,869,354 | $1,292,646 |
| 2016 | $30,742 | $2,552,034 | $1,442,456 | $1,109,578 |
| 2015 | $30,289 | $2,513,701 | $1,420,789 | $1,092,912 |
| 2014 | $30,373 | $2,464,462 | $1,392,958 | $1,071,504 |
Agents Affiliated with this Home
-
Drew Meyers

Seller's Agent in 2023
Drew Meyers
Westside Estate Agency Inc.
(310) 359-3879
1 in this area
19 Total Sales
-
JJ Meyers
J
Seller Co-Listing Agent in 2023
JJ Meyers
Westside Estate Agency Inc.
(310) 729-0118
1 in this area
19 Total Sales
-
Alexander Howe

Buyer's Agent in 2023
Alexander Howe
Christie's International Real Estate SoCal
(310) 601-6421
1 in this area
29 Total Sales
-
Sam Plouchart

Seller's Agent in 2021
Sam Plouchart
Sotheby's International Realty
(310) 752-3133
2 in this area
65 Total Sales
-
Santiago Arana

Seller's Agent in 2017
Santiago Arana
The Agency
(310) 926-9808
2 in this area
100 Total Sales
-
Laura Stupsker

Seller Co-Listing Agent in 2017
Laura Stupsker
The Agency
(310) 993-9166
1 in this area
26 Total Sales
Map
Source: The MLS
MLS Number: 22-221897
APN: 5527-033-020
- 438 N Edinburgh Ave
- 361 N Laurel Ave
- 340 N Edinburgh Ave
- 350 N Hayworth Ave
- 517 N Laurel Ave
- 455 N Crescent Heights Blvd
- 459 N Crescent Heights Blvd
- 336 N Crescent Heights Blvd
- 417 N Orange Grove Ave
- 8009 Clinton St
- 351 N Orange Grove Ave
- 418 N Orange Grove Ave
- 542 N Kilkea Dr
- 448 N Orange Grove Ave
- 356 N Orange Grove Ave
- 132 N Edinburgh Ave
- 645 N Hayworth Ave
- 633 N Crescent Heights Blvd
- 649 N Edinburgh Ave
- 358 N Ogden Dr






