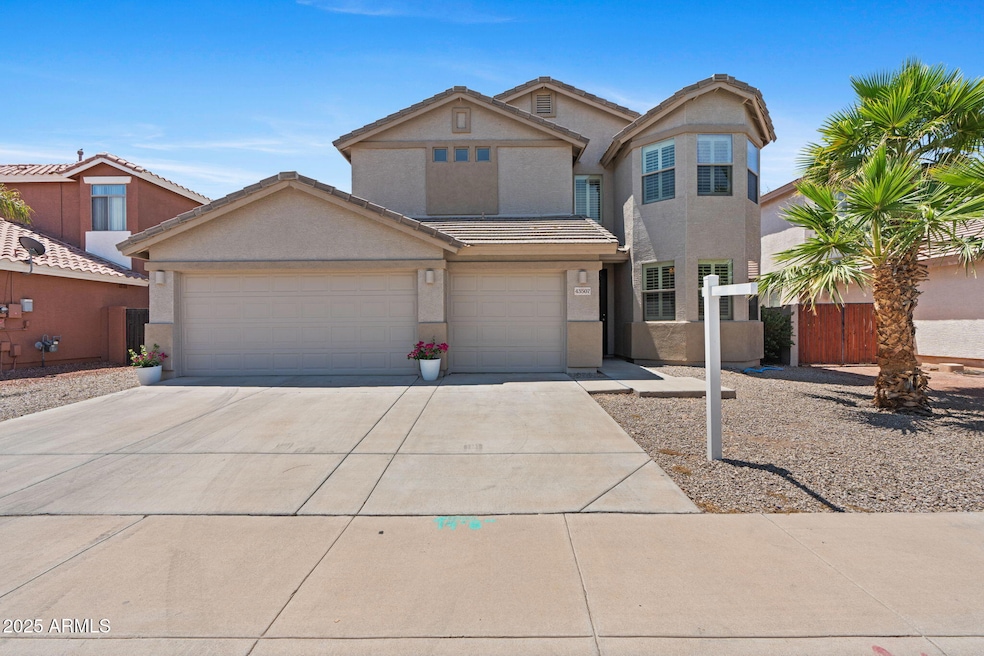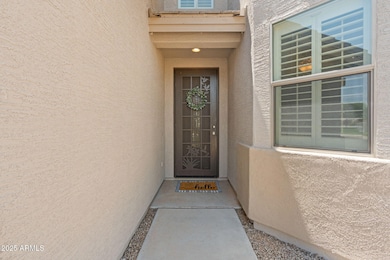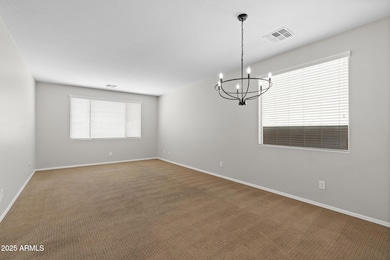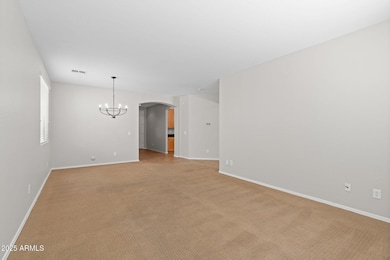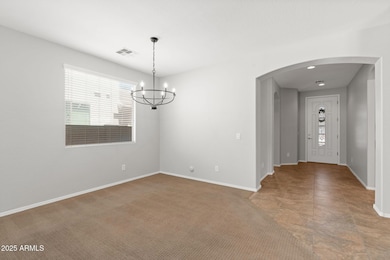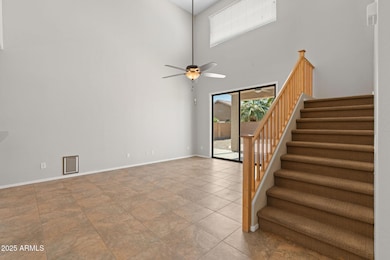
43507 W Cydnee Dr Maricopa, AZ 85138
Rancho El Dorado NeighborhoodEstimated payment $2,807/month
Highlights
- Fitness Center
- Spanish Architecture
- Tennis Courts
- Private Pool
- Granite Countertops
- Double Pane Windows
About This Home
Welcome to this spacious 5 bedroom, 3 bath home, featuring 3 garage, sparkling pool, and RV Gate! With fresh interior and exterior paint, two full bedrooms and full bathroom on main floor, perfect for guests or multigenerational living. Upstairs you'll find a versatile loft space ideal for a home office, playroom or media area. Owners suite and 2 large secondary bedrooms and large hall bath complete the upstairs. Enjoy the Arizona lifestyle in your private backyard, take a dip in your sparkling pool or take a short walk to the community pool! Community has lots of walking paths around gorgeous lake, complete with tennis courts, community center and nearby park. This home has it all, space, style and lifestyle the whole family will love!
Home Details
Home Type
- Single Family
Est. Annual Taxes
- $2,819
Year Built
- Built in 2005
Lot Details
- 6,601 Sq Ft Lot
- Block Wall Fence
- Front and Back Yard Sprinklers
HOA Fees
- $85 Monthly HOA Fees
Parking
- 3 Car Garage
Home Design
- Spanish Architecture
- Wood Frame Construction
- Tile Roof
- Stucco
Interior Spaces
- 3,472 Sq Ft Home
- 2-Story Property
- Ceiling Fan
- Double Pane Windows
- Washer and Dryer Hookup
Kitchen
- Breakfast Bar
- Kitchen Island
- Granite Countertops
Flooring
- Carpet
- Tile
Bedrooms and Bathrooms
- 5 Bedrooms
- Primary Bathroom is a Full Bathroom
- 3 Bathrooms
- Dual Vanity Sinks in Primary Bathroom
Pool
- Private Pool
Schools
- Butterfield Elementary School
- Maricopa Wells Middle School
- Maricopa High School
Utilities
- Central Air
- Heating System Uses Natural Gas
Listing and Financial Details
- Tax Lot 55
- Assessor Parcel Number 512-04-410
Community Details
Overview
- Association fees include ground maintenance, street maintenance
- Villages Rancho El D Association, Phone Number (520) 688-8255
- Built by Engl Homes
- The Villages At Rancho El Dorado Subdivision
Amenities
- Recreation Room
Recreation
- Tennis Courts
- Fitness Center
- Community Pool
- Bike Trail
Map
Home Values in the Area
Average Home Value in this Area
Tax History
| Year | Tax Paid | Tax Assessment Tax Assessment Total Assessment is a certain percentage of the fair market value that is determined by local assessors to be the total taxable value of land and additions on the property. | Land | Improvement |
|---|---|---|---|---|
| 2025 | $2,819 | $31,522 | -- | -- |
| 2024 | $2,546 | $38,907 | -- | -- |
| 2023 | $2,745 | $30,589 | $3,920 | $26,669 |
| 2022 | $2,667 | $23,118 | $2,614 | $20,504 |
| 2021 | $2,546 | $21,117 | $0 | $0 |
| 2020 | $2,430 | $19,767 | $0 | $0 |
| 2019 | $2,337 | $18,249 | $0 | $0 |
| 2018 | $2,306 | $17,025 | $0 | $0 |
| 2017 | $2,197 | $17,251 | $0 | $0 |
| 2016 | $1,978 | $17,614 | $1,250 | $16,364 |
| 2014 | $2,662 | $12,144 | $1,000 | $11,144 |
Property History
| Date | Event | Price | Change | Sq Ft Price |
|---|---|---|---|---|
| 07/11/2025 07/11/25 | Price Changed | $449,000 | -2.2% | $129 / Sq Ft |
| 07/08/2025 07/08/25 | For Sale | $459,000 | 0.0% | $132 / Sq Ft |
| 06/20/2025 06/20/25 | Off Market | $459,000 | -- | -- |
| 06/01/2025 06/01/25 | For Sale | $459,000 | +112.3% | $132 / Sq Ft |
| 10/30/2015 10/30/15 | Sold | $216,250 | -2.8% | $62 / Sq Ft |
| 10/18/2014 10/18/14 | For Sale | $222,500 | 0.0% | $64 / Sq Ft |
| 09/12/2014 09/12/14 | Pending | -- | -- | -- |
| 09/04/2014 09/04/14 | Price Changed | $222,500 | -1.1% | $64 / Sq Ft |
| 08/25/2014 08/25/14 | Price Changed | $224,900 | 0.0% | $65 / Sq Ft |
| 08/01/2014 08/01/14 | Price Changed | $225,000 | -2.0% | $65 / Sq Ft |
| 07/21/2014 07/21/14 | Price Changed | $229,500 | -0.2% | $66 / Sq Ft |
| 06/23/2014 06/23/14 | Price Changed | $229,900 | -0.9% | $66 / Sq Ft |
| 06/11/2014 06/11/14 | Price Changed | $232,000 | -1.3% | $67 / Sq Ft |
| 05/21/2014 05/21/14 | Price Changed | $235,000 | -0.6% | $68 / Sq Ft |
| 05/12/2014 05/12/14 | Price Changed | $236,500 | -1.5% | $68 / Sq Ft |
| 04/24/2014 04/24/14 | For Sale | $240,000 | +37.1% | $69 / Sq Ft |
| 04/10/2012 04/10/12 | Sold | $175,000 | +3.9% | $50 / Sq Ft |
| 03/20/2012 03/20/12 | Pending | -- | -- | -- |
| 03/10/2012 03/10/12 | For Sale | $168,449 | -- | $49 / Sq Ft |
Purchase History
| Date | Type | Sale Price | Title Company |
|---|---|---|---|
| Warranty Deed | $216,250 | Magnus Title Agency Llc | |
| Deed Of Distribution | -- | First Arizona Title Agency | |
| Warranty Deed | $135,000 | Driggs Title Agency Inc | |
| Interfamily Deed Transfer | -- | None Available | |
| Interfamily Deed Transfer | -- | None Available | |
| Warranty Deed | $347,920 | Universal Land Title Agency | |
| Cash Sale Deed | $489,176 | -- | |
| Cash Sale Deed | $400,830 | First American Title |
Mortgage History
| Date | Status | Loan Amount | Loan Type |
|---|---|---|---|
| Open | $168,000 | New Conventional | |
| Previous Owner | $180,775 | VA | |
| Previous Owner | $121,500 | New Conventional | |
| Previous Owner | $278,336 | New Conventional |
Similar Homes in Maricopa, AZ
Source: Arizona Regional Multiple Listing Service (ARMLS)
MLS Number: 6860714
APN: 512-04-410
- 43525 W Cydnee Dr
- 43561 W Snow Dr
- 43634 W Roth Rd
- 43650 W Snow Dr
- 43502 W Kramer Ln
- 43641 W Kramer Ln
- 43319 W Delia Blvd
- 43530 W Eddie Way
- 43828 W Roth Rd
- 43624 W Bailey Dr
- 43884 W Kramer Ln
- 21019 N Sansom Dr
- 43851 W Griffis Dr
- 21054 N Sansom Dr
- 20226 N Madison Dr
- 20917 N Sansom Dr
- 43941 W Griffis Dr
- 41930 W Hospitality Ln
- 20640 N Confetti Ct
- 20620 N Confetti Ct
- 43332 W Griffis Dr
- 20834 N Jones Ct
- 20956 N Sansom Dr
- 43628 W Sagebrush Trail
- 43978 W Caven Dr
- 20290 N Codey Cir
- 44224 W Cydnee Dr
- 44181 W Lindgren Dr
- 21286 N Duncan Dr
- 43780 W Elm Dr
- 44250 W Caven Dr
- 19863 N Emmerson Dr
- 43826 W Rio Grande Dr
- 43741 W Wade Dr
- 42566 W Heavenly Place
- 19696 N Madison Cir
- 44430 W Caven Dr
- 44440 W Knauss Dr
- 42581 W Michaels Dr
- 20705 N Lemon Drop Dr
