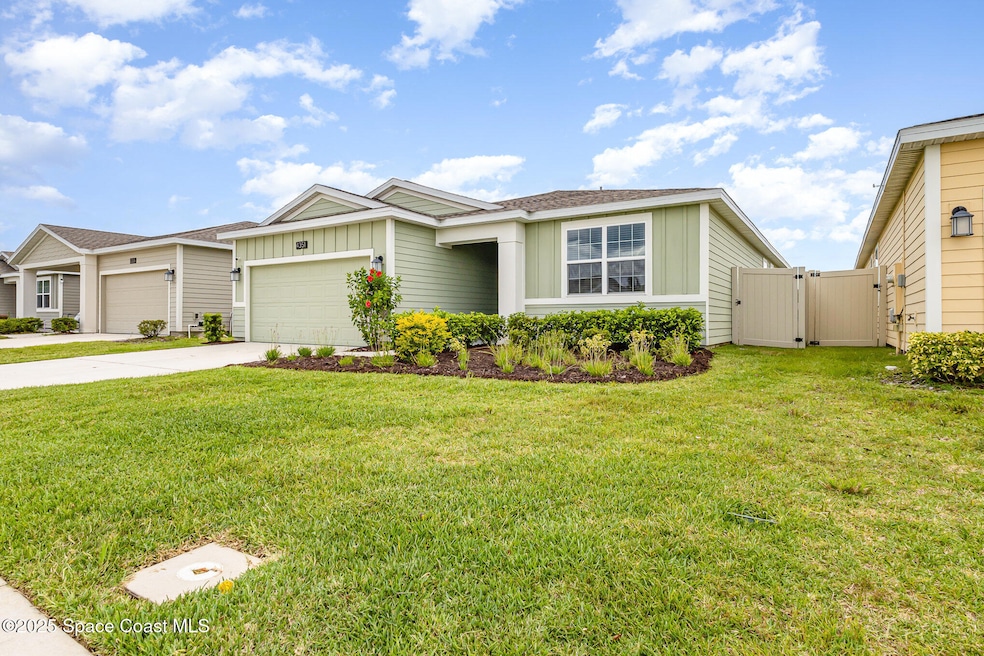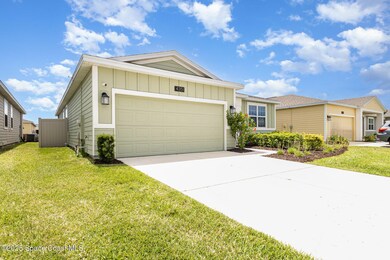
4351 Finch Ln Kissimmee, FL 34746
Pleasant Hill NeighborhoodEstimated payment $3,111/month
Highlights
- Fitness Center
- Traditional Architecture
- Covered patio or porch
- Open Floorplan
- Tennis Courts
- In-Law or Guest Suite
About This Home
Motivated Seller! Offering $1,500 Credit Toward Flooring—Customize Your New Home!Step into a home that truly stands apart in the sought-after Storey Creek community! This spacious 4-bedroom, 3-bath residence includes a private in-law suite with its own entrance, living room, bedroom, and kitchenette—ideal for multigenerational living, a home office, or income potential. The main home features an airy, open-concept layout connecting a modern kitchen, dining area, and family room—complete with stainless steel appliances, quartz countertops, and smart home upgrades. Enjoy the comfort of a large primary bedroom with a walk-in closet and an en-suite bath boasting double sinks and a walk-in shower. Outside, a fenced backyard offers privacy and space to unwind. Plus, enjoy resort-style amenities including a clubhouse, fitness center, pool, tennis courts, and playgrounds. Don't miss this unique opportunity! Beyond the home, enjoy resort-style amenities, including a pool, fitness center, clubhouse, dog park, walking trails, SOCCER FIELD, volleyball, basketball, PICKLEBALL, tennis courts, and multiple playgrounds. Conveniently located near SR 535 and US 192, you're just 14 miles from Disney World, 16 miles from SeaWorld, and 20.5 miles from Universalmaking this an unbeatable location!
Home Details
Home Type
- Single Family
Est. Annual Taxes
- $7,399
Year Built
- Built in 2022 | Remodeled
Lot Details
- 6,098 Sq Ft Lot
- East Facing Home
- Vinyl Fence
- Back Yard Fenced
HOA Fees
- $168 Monthly HOA Fees
Parking
- 2 Car Garage
- Garage Door Opener
Home Design
- Traditional Architecture
- Frame Construction
- Shingle Roof
- Block Exterior
- Stucco
Interior Spaces
- 2,115 Sq Ft Home
- 1-Story Property
- Open Floorplan
- Ceiling Fan
- Living Room
Kitchen
- Electric Oven
- Dishwasher
- Kitchen Island
Flooring
- Carpet
- Tile
Bedrooms and Bathrooms
- 4 Bedrooms
- Walk-In Closet
- In-Law or Guest Suite
- 3 Full Bathrooms
Laundry
- Laundry in unit
- Dryer
- Washer
Outdoor Features
- Covered patio or porch
Schools
- Sunrise Elementary School
Utilities
- Central Heating and Cooling System
- Cable TV Available
Listing and Financial Details
- Assessor Parcel Number 12 26 28 5089 0001 3680
Community Details
Overview
- Artemis Lifestyles Association, Phone Number (407) 705-2190
Recreation
- Tennis Courts
- Community Playground
- Fitness Center
- Park
Map
Home Values in the Area
Average Home Value in this Area
Tax History
| Year | Tax Paid | Tax Assessment Tax Assessment Total Assessment is a certain percentage of the fair market value that is determined by local assessors to be the total taxable value of land and additions on the property. | Land | Improvement |
|---|---|---|---|---|
| 2024 | $7,399 | $318,400 | $50,000 | $268,400 |
| 2023 | $7,399 | $327,800 | $45,000 | $282,800 |
| 2022 | $3,206 | $38,000 | $38,000 | $0 |
| 2021 | $2,573 | $30,000 | $30,000 | $0 |
Property History
| Date | Event | Price | Change | Sq Ft Price |
|---|---|---|---|---|
| 07/01/2025 07/01/25 | Price Changed | $420,000 | -1.9% | $199 / Sq Ft |
| 05/15/2025 05/15/25 | Price Changed | $428,000 | -2.3% | $202 / Sq Ft |
| 05/08/2025 05/08/25 | Price Changed | $438,000 | -1.6% | $207 / Sq Ft |
| 04/25/2025 04/25/25 | For Sale | $444,900 | +20.4% | $210 / Sq Ft |
| 03/03/2022 03/03/22 | Sold | $369,460 | 0.0% | $175 / Sq Ft |
| 12/18/2021 12/18/21 | Pending | -- | -- | -- |
| 12/15/2021 12/15/21 | For Sale | $369,460 | -- | $175 / Sq Ft |
Purchase History
| Date | Type | Sale Price | Title Company |
|---|---|---|---|
| Special Warranty Deed | $369,500 | New Title Company Name |
Mortgage History
| Date | Status | Loan Amount | Loan Type |
|---|---|---|---|
| Open | $369,460 | VA |
Similar Homes in Kissimmee, FL
Source: Space Coast MLS (Space Coast Association of REALTORS®)
MLS Number: 1038791
APN: 12-26-28-5089-0001-3680
- 4338 Finch Ln
- 1950 Birnham Wood Bend
- 1959 Cricket Cradle Dr
- 1934 Rock Maple Bend
- 4211 Little Owl Ln
- 4278 Green Gables Place
- 2090 Forage Dr
- 2030 Forage Dr
- 2156 Merrybells Dr
- 2115 Forage Dr
- 2031 Forage Dr
- 1801 Daniels St
- 4445 Austin Rd
- 2025 Forage Dr
- 2005 Myrtle Pine St
- 4194 Gooseberry Trail
- 4140 Gooseberry Trail
- 4206 Gooseberry Trail
- 2018 Forage Dr
- 2084 Forage Dr
- 1958 Cricket Cradle Dr
- 1949 Traverse Way
- 1952 Rock Maple Bend
- 1970 Rock Maple Bend
- 4357 Babbling Brook Way
- 1915 Ancestry Trail
- 2156 Merrybells Dr
- 2163 Merry Bell Dr
- 2102 Shadow Creek Dr
- 4189 Babbling Brook Way
- 2265 Amorie Dr
- 4487 Magnolia Ridge Ct
- 1840 Orange View Ct
- 4360 Spring Blossom Dr
- 4501 Bluff Oak Loop
- 4307 Creeks Run Blvd
- 2109 Woodsedge Dr
- 4033 Ambrose Ave
- 1928 Acacia Dr
- 4151 Oberry Rd






