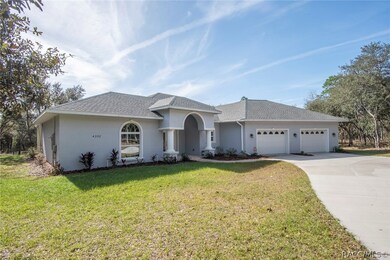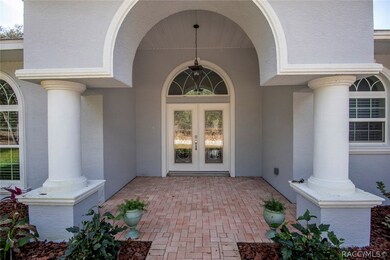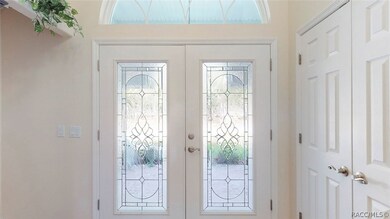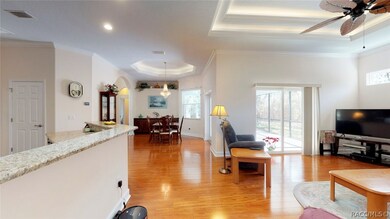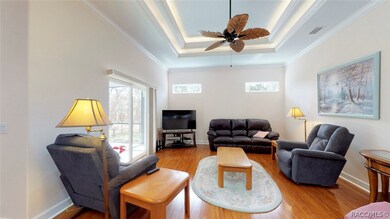
4352 W Ranger St Beverly Hills, FL 34465
Black Diamond NeighborhoodHighlights
- Golf Course Community
- 2.75 Acre Lot
- Room in yard for a pool
- Primary Bedroom Suite
- Open Floorplan
- Clubhouse
About This Home
As of January 2025HONEY! STOP THE CAR! 3 YEARS NEW AND ALMOST 3 ACRES 3BR/2.5BA IN BEAUTIFUL PINE RIDGE! 10' Dbl Tray Ceilings w/Decorator Lighting. Gourmet Kitchen w/48" Wood Cabinets, Granite and Glass tile. Over 1,000 S.F Garage w/MudRoom Entry and Half Bath! Extra Insulation for Energy Efficient w/Very Low Elec Bills! Upgraded Woodwork Throughout including Crown Mouldings, 5" Baseboards and 6 Pocket doors. W.I.Closets in All 3 Bedrooms. Large 34x18 Lanai w/Very Private Views out to the Orchard w/Citrus, Plum & Peach Trees! Up to 3 Horses Allowed at this One of a Kind Property! FLOORPLAN IS PHOTO #49. Must See 3D Virtual Tour!
Last Agent to Sell the Property
Tropic Shores Realty License #326965 Listed on: 01/12/2020

Last Buyer's Agent
Sarasota Manatee Member
Realtor Association of Sarasota & Manatee Member
Home Details
Home Type
- Single Family
Est. Annual Taxes
- $4,096
Year Built
- Built in 2016
Lot Details
- 2.75 Acre Lot
- Property fronts a county road
- West Facing Home
- Wooded Lot
- Landscaped with Trees
- Property is zoned RUR
HOA Fees
- $12 Monthly HOA Fees
Parking
- 2 Car Attached Garage
- Garage Door Opener
- Circular Driveway
Home Design
- Contemporary Architecture
- Block Foundation
- Slab Foundation
- Shingle Roof
- Ridge Vents on the Roof
- Asphalt Roof
- Stucco
Interior Spaces
- 1,963 Sq Ft Home
- 1-Story Property
- Open Floorplan
- Tray Ceiling
- High Ceiling
- Skylights
- Double Hung Windows
- Blinds
- Double Door Entry
- Sliding Doors
- Carpet
- Pull Down Stairs to Attic
- Impact Glass
Kitchen
- Breakfast Bar
- <<OvenToken>>
- Range<<rangeHoodToken>>
- <<builtInMicrowave>>
- Dishwasher
- Solid Surface Countertops
- Solid Wood Cabinet
- Disposal
Bedrooms and Bathrooms
- 3 Bedrooms
- Primary Bedroom Suite
- Walk-In Closet
- Shower Only
- Separate Shower
Laundry
- Laundry in unit
- Dryer
- Washer
Schools
- Central Ridge Elementary School
- Crystal River Middle School
- Crystal River High School
Utilities
- Central Air
- Heat Pump System
- Programmable Thermostat
- Septic Tank
Additional Features
- Energy-Efficient Insulation
- Room in yard for a pool
- Riding Trail
Community Details
Overview
- Association fees include recreation facilities, tennis courts
- Pine Ridge Association
- Pine Ridge Subdivision
Amenities
- Shops
- Clubhouse
Recreation
- Golf Course Community
- Tennis Courts
- Shuffleboard Court
- Community Playground
- Putting Green
Ownership History
Purchase Details
Home Financials for this Owner
Home Financials are based on the most recent Mortgage that was taken out on this home.Purchase Details
Home Financials for this Owner
Home Financials are based on the most recent Mortgage that was taken out on this home.Purchase Details
Purchase Details
Purchase Details
Purchase Details
Similar Homes in the area
Home Values in the Area
Average Home Value in this Area
Purchase History
| Date | Type | Sale Price | Title Company |
|---|---|---|---|
| Warranty Deed | $643,500 | Oxford Title | |
| Warranty Deed | $643,500 | Oxford Title | |
| Warranty Deed | $327,500 | A1 Title Of The Nature Coast | |
| Interfamily Deed Transfer | -- | Attorney | |
| Warranty Deed | $35,000 | North Central Fl Title Llc | |
| Deed | $100 | -- | |
| Deed | $652,400 | -- |
Mortgage History
| Date | Status | Loan Amount | Loan Type |
|---|---|---|---|
| Previous Owner | $1,023,200 | New Conventional | |
| Previous Owner | $507,427 | FHA | |
| Previous Owner | $40,000 | Credit Line Revolving | |
| Previous Owner | $321,000 | New Conventional | |
| Previous Owner | $321,557 | FHA |
Property History
| Date | Event | Price | Change | Sq Ft Price |
|---|---|---|---|---|
| 01/10/2025 01/10/25 | Sold | $635,500 | -1.2% | $333 / Sq Ft |
| 01/10/2025 01/10/25 | Sold | $643,500 | +47.8% | $328 / Sq Ft |
| 01/10/2025 01/10/25 | For Sale | $435,500 | -33.9% | $228 / Sq Ft |
| 12/10/2024 12/10/24 | Pending | -- | -- | -- |
| 12/08/2024 12/08/24 | Pending | -- | -- | -- |
| 10/30/2024 10/30/24 | Price Changed | $659,000 | -0.2% | $336 / Sq Ft |
| 10/04/2024 10/04/24 | Price Changed | $659,999 | -2.2% | $336 / Sq Ft |
| 09/11/2024 09/11/24 | Price Changed | $675,000 | -3.6% | $344 / Sq Ft |
| 08/30/2024 08/30/24 | For Sale | $699,999 | +113.7% | $357 / Sq Ft |
| 05/29/2020 05/29/20 | Sold | $327,500 | -6.1% | $167 / Sq Ft |
| 04/29/2020 04/29/20 | Pending | -- | -- | -- |
| 01/12/2020 01/12/20 | For Sale | $348,800 | -- | $178 / Sq Ft |
Tax History Compared to Growth
Tax History
| Year | Tax Paid | Tax Assessment Tax Assessment Total Assessment is a certain percentage of the fair market value that is determined by local assessors to be the total taxable value of land and additions on the property. | Land | Improvement |
|---|---|---|---|---|
| 2024 | $5,842 | $429,782 | -- | -- |
| 2023 | $5,842 | $417,264 | $0 | $0 |
| 2022 | $5,467 | $405,111 | $55,030 | $350,081 |
| 2021 | $4,284 | $285,878 | $37,590 | $248,288 |
| 2020 | $3,897 | $260,961 | $28,070 | $232,891 |
| 2019 | $4,096 | $270,796 | $31,640 | $239,156 |
| 2018 | $3,985 | $259,559 | $28,340 | $231,219 |
| 2017 | $3,675 | $233,177 | $25,250 | $207,927 |
| 2016 | $388 | $24,000 | $24,000 | $0 |
| 2015 | $439 | $26,520 | $26,520 | $0 |
| 2014 | $420 | $24,480 | $24,480 | $0 |
Agents Affiliated with this Home
-
Stellar Non-Member Agent
S
Seller's Agent in 2025
Stellar Non-Member Agent
FL_MFRMLS
-
Steven Koleno

Seller's Agent in 2025
Steven Koleno
Beycome Of Florida LLC
(312) 300-6768
6 in this area
11,162 Total Sales
-
Kimberly Volean

Buyer's Agent in 2025
Kimberly Volean
RE/MAX
(352) 396-3005
1 in this area
77 Total Sales
-
L
Buyer's Agent in 2025
Lake Sumter Member
Realtor Association of Lake Sumter Member
-
Rod Kenner

Seller's Agent in 2020
Rod Kenner
Tropic Shores Realty
(352) 527-7842
67 Total Sales
-
S
Buyer's Agent in 2020
Sarasota Manatee Member
Realtor Association of Sarasota & Manatee Member
Map
Source: REALTORS® Association of Citrus County
MLS Number: 788839
APN: 18E-17S-32-0020-01940-0010
- 4658 W Hacienda Dr
- 2622 N Carnoustie Loop
- 2995 N Bravo Dr
- 2608 N Carnoustie Loop
- 4710 W Mustang Blvd
- 2583 N Troon Path
- 2598 N Troon Path
- 3171 N Barton Creek Cir
- 3153 N Barton Creek Cir
- 4839 W Mustang Blvd
- 4555 W Mustang Blvd
- 3810 W Crystal Downs Path
- 3117 N Barton Creek Cir
- 5194 W Deputy Dr
- 3667 W Treyburn Path
- 1387 N Hajik Path
- 1379 N Hajik Path
- 5007 W Mustang Blvd
- 3212 N Caves Valley Path
- 3428 N Bravo Dr

