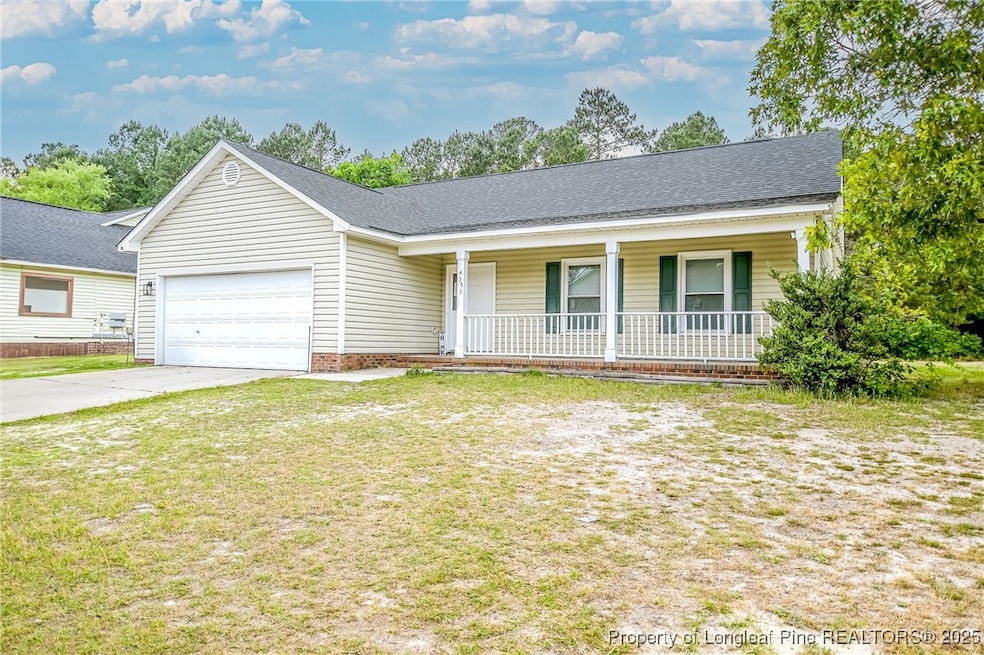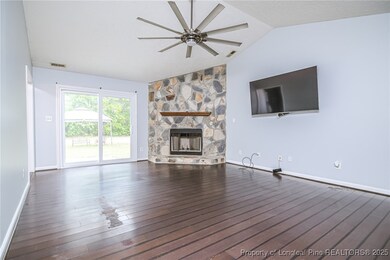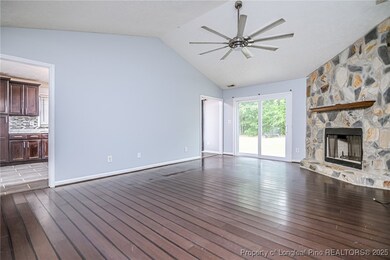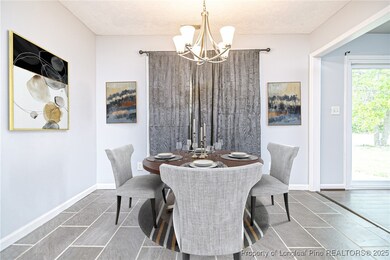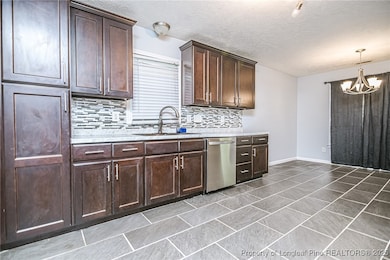
4353 Bishamon St Hope Mills, NC 28348
South View NeighborhoodEstimated payment $1,437/month
Highlights
- No HOA
- 2 Car Attached Garage
- Walk-In Closet
- Covered patio or porch
- Eat-In Kitchen
- Central Air
About This Home
Welcome to this inviting 3-bedroom, 2-bathroom home nestled in the tranquil Fairway Forest East neighborhood of Hope Mills, NC. Step inside to discover a spacious eat-in kitchen, perfect for casual dining, and a cozy living room featuring a charming fireplace—ideal for relaxing evenings. The generously sized bedrooms offer ample space for rest and personalization. Embrace the outdoors with Hope Mills Lake just a short distance away, offering swimming opportunities from April through September in the designated children's area . Nearby, Hope Mills Park provides additional recreational options, including walking trails and picnic areas. Whether you're enjoying a peaceful day at the lake or exploring the local park, this home offers a lifestyle of comfort and convenience. Experience the best of Hope Mills living in this delightful residence.
Home Details
Home Type
- Single Family
Est. Annual Taxes
- $1,631
Year Built
- Built in 1996
Lot Details
- 10,019 Sq Ft Lot
- Level Lot
- Cleared Lot
- Property is in good condition
- Zoning described as R10 - Residential District
Parking
- 2 Car Attached Garage
Home Design
- Slab Foundation
- Vinyl Siding
Interior Spaces
- 1,434 Sq Ft Home
- 1-Story Property
- Fireplace Features Masonry
- Combination Kitchen and Dining Room
- Eat-In Kitchen
Flooring
- Carpet
- Vinyl
Bedrooms and Bathrooms
- 3 Bedrooms
- Walk-In Closet
- 2 Full Bathrooms
Outdoor Features
- Covered patio or porch
Schools
- Hope Mills Middle School
- South View Senior High School
Utilities
- Central Air
- Heat Pump System
Community Details
- No Home Owners Association
- Fairway F/East Subdivision
Listing and Financial Details
- Assessor Parcel Number 0414-01-7051.000
Map
Home Values in the Area
Average Home Value in this Area
Tax History
| Year | Tax Paid | Tax Assessment Tax Assessment Total Assessment is a certain percentage of the fair market value that is determined by local assessors to be the total taxable value of land and additions on the property. | Land | Improvement |
|---|---|---|---|---|
| 2024 | $1,631 | $118,388 | $20,000 | $98,388 |
| 2023 | $1,631 | $118,388 | $20,000 | $98,388 |
| 2022 | $1,484 | $118,388 | $20,000 | $98,388 |
| 2021 | $1,447 | $118,388 | $20,000 | $98,388 |
| 2019 | $2,025 | $128,400 | $20,000 | $108,400 |
| 2018 | $2,001 | $128,400 | $20,000 | $108,400 |
| 2017 | $1,505 | $90,500 | $20,000 | $70,500 |
| 2016 | $1,927 | $129,200 | $20,000 | $109,200 |
| 2015 | $1,927 | $129,200 | $20,000 | $109,200 |
| 2014 | $1,927 | $129,200 | $20,000 | $109,200 |
Property History
| Date | Event | Price | Change | Sq Ft Price |
|---|---|---|---|---|
| 05/28/2025 05/28/25 | Pending | -- | -- | -- |
| 05/14/2025 05/14/25 | Price Changed | $235,000 | -4.1% | $164 / Sq Ft |
| 04/30/2025 04/30/25 | For Sale | $245,000 | +96.0% | $171 / Sq Ft |
| 03/23/2015 03/23/15 | Sold | $125,000 | 0.0% | $87 / Sq Ft |
| 02/12/2015 02/12/15 | Pending | -- | -- | -- |
| 02/12/2015 02/12/15 | For Sale | $125,000 | -- | $87 / Sq Ft |
Purchase History
| Date | Type | Sale Price | Title Company |
|---|---|---|---|
| Warranty Deed | $230,000 | None Listed On Document | |
| Quit Claim Deed | -- | None Available | |
| Warranty Deed | $125,000 | -- |
Mortgage History
| Date | Status | Loan Amount | Loan Type |
|---|---|---|---|
| Open | $225,834 | FHA | |
| Previous Owner | $20,000 | Credit Line Revolving | |
| Previous Owner | $126,000 | VA | |
| Previous Owner | $126,024 | VA | |
| Previous Owner | $134,370 | VA | |
| Previous Owner | $6,756 | Unknown | |
| Previous Owner | $130,000 | Stand Alone Refi Refinance Of Original Loan | |
| Previous Owner | $125,000 | VA | |
| Previous Owner | $16,100 | Credit Line Revolving |
Similar Homes in Hope Mills, NC
Source: Longleaf Pine REALTORS®
MLS Number: 742581
APN: 0414-01-7051
