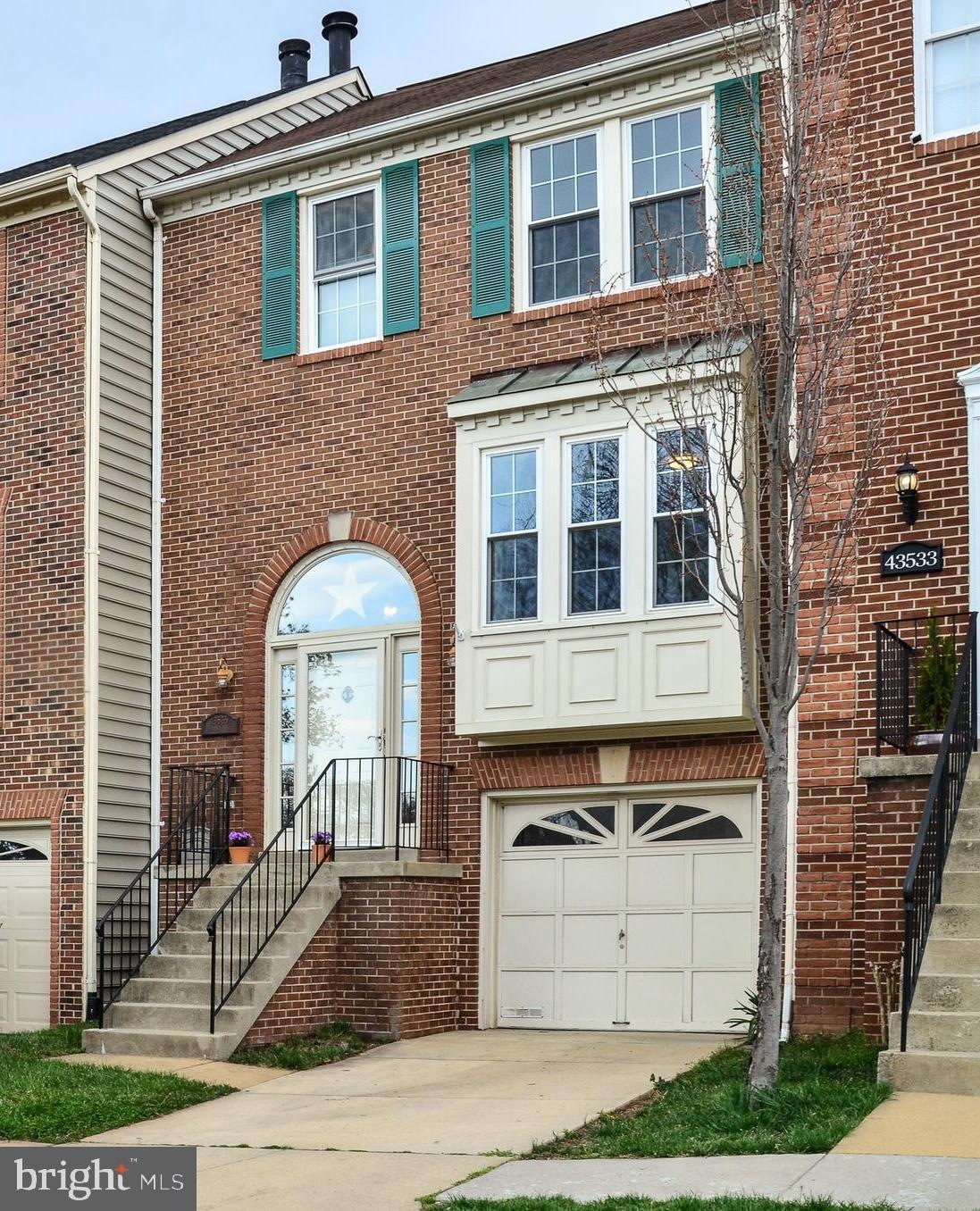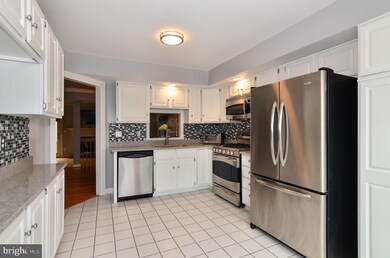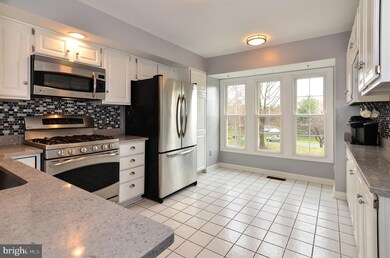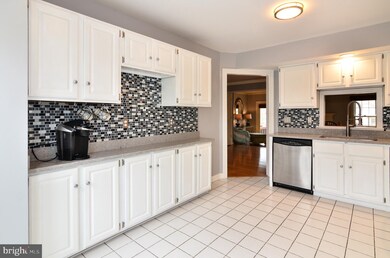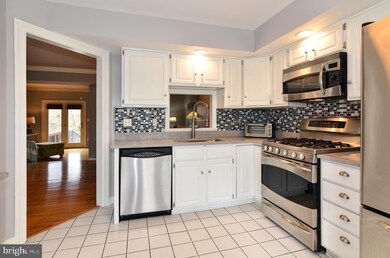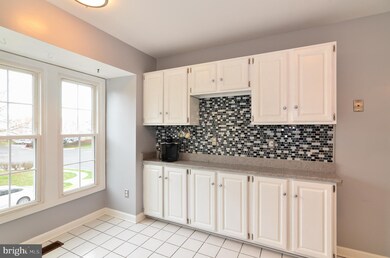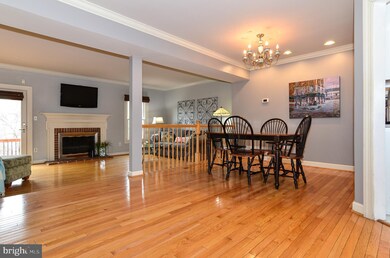
43535 Postrail Square Ashburn, VA 20147
Highlights
- Clubhouse
- Community Pool
- Crown Molding
- Sanders Corner Elementary School Rated A-
- 1 Car Attached Garage
- Living Room
About This Home
As of May 2019This this lovingly maintained 3 bedroom, 3.5 townhouse is ready for you to move right in! Master suite features an amazing bathroom renovation. Main level features an updated bright eat-in kitchen with glass backsplash and new countertops. Gleaming hardswoods in living room and dining areas. Wood burning fireplace. Upper level features master suite with custom designed renovated master bathroom. Updated with fresh paint and newer carpet. Lower level boasts laundry room, additional full bath and a huge recreation room. Beautiful deck and patio space connected via spiral staircase. Outdoor sprinkler system.The property has been continually maintained and also features a walkout basement.
Townhouse Details
Home Type
- Townhome
Est. Annual Taxes
- $3,967
Year Built
- Built in 1989
Lot Details
- 1,742 Sq Ft Lot
- Southeast Facing Home
HOA Fees
- $92 Monthly HOA Fees
Parking
- 1 Car Attached Garage
- 1 Open Parking Space
- Front Facing Garage
Home Design
- Asphalt Roof
Interior Spaces
- Property has 3 Levels
- Crown Molding
- Fireplace With Glass Doors
- Family Room
- Living Room
- Dining Room
Kitchen
- Gas Oven or Range
- <<builtInMicrowave>>
- Dishwasher
- Disposal
Bedrooms and Bathrooms
- 3 Bedrooms
- En-Suite Primary Bedroom
Laundry
- Laundry Room
- Front Loading Dryer
- Front Loading Washer
Basement
- Walk-Out Basement
- Basement Fills Entire Space Under The House
- Laundry in Basement
Schools
- Sanders Corner Elementary School
- Trailside Middle School
- Stone Bridge High School
Utilities
- Forced Air Heating and Cooling System
Listing and Financial Details
- Assessor Parcel Number 117391276000
Community Details
Overview
- Association fees include common area maintenance, management, recreation facility, reserve funds
- Ashburn Farm Association, Phone Number (703) 729-6680
- Ashburn Farm Subdivision
- Property Manager
Amenities
- Clubhouse
Recreation
- Community Pool
- Bike Trail
Ownership History
Purchase Details
Home Financials for this Owner
Home Financials are based on the most recent Mortgage that was taken out on this home.Purchase Details
Home Financials for this Owner
Home Financials are based on the most recent Mortgage that was taken out on this home.Similar Homes in Ashburn, VA
Home Values in the Area
Average Home Value in this Area
Purchase History
| Date | Type | Sale Price | Title Company |
|---|---|---|---|
| Warranty Deed | $417,000 | Attorney | |
| Deed | -- | -- |
Mortgage History
| Date | Status | Loan Amount | Loan Type |
|---|---|---|---|
| Open | $408,000 | Stand Alone Refi Refinance Of Original Loan | |
| Closed | $404,490 | New Conventional | |
| Previous Owner | $318,750 | New Conventional |
Property History
| Date | Event | Price | Change | Sq Ft Price |
|---|---|---|---|---|
| 07/17/2025 07/17/25 | For Sale | $635,000 | 0.0% | $290 / Sq Ft |
| 12/16/2022 12/16/22 | Rented | $2,650 | 0.0% | -- |
| 12/13/2022 12/13/22 | Under Contract | -- | -- | -- |
| 12/02/2022 12/02/22 | Price Changed | $2,650 | -4.5% | $1 / Sq Ft |
| 11/14/2022 11/14/22 | Price Changed | $2,775 | -0.9% | $1 / Sq Ft |
| 10/28/2022 10/28/22 | For Rent | $2,800 | 0.0% | -- |
| 05/21/2019 05/21/19 | Sold | $417,000 | +1.7% | $208 / Sq Ft |
| 04/20/2019 04/20/19 | Pending | -- | -- | -- |
| 04/19/2019 04/19/19 | For Sale | $410,000 | 0.0% | $204 / Sq Ft |
| 04/11/2019 04/11/19 | Pending | -- | -- | -- |
| 04/05/2019 04/05/19 | For Sale | $410,000 | -- | $204 / Sq Ft |
Tax History Compared to Growth
Tax History
| Year | Tax Paid | Tax Assessment Tax Assessment Total Assessment is a certain percentage of the fair market value that is determined by local assessors to be the total taxable value of land and additions on the property. | Land | Improvement |
|---|---|---|---|---|
| 2024 | $4,811 | $556,210 | $185,000 | $371,210 |
| 2023 | $4,721 | $539,500 | $185,000 | $354,500 |
| 2022 | $4,316 | $484,960 | $165,000 | $319,960 |
| 2021 | $4,334 | $442,240 | $155,000 | $287,240 |
| 2020 | $4,297 | $415,170 | $125,000 | $290,170 |
| 2019 | $3,965 | $379,380 | $125,000 | $254,380 |
| 2018 | $3,967 | $365,630 | $125,000 | $240,630 |
| 2017 | $3,952 | $351,250 | $125,000 | $226,250 |
| 2016 | $3,973 | $347,020 | $0 | $0 |
| 2015 | $3,833 | $212,710 | $0 | $212,710 |
| 2014 | $3,800 | $203,970 | $0 | $203,970 |
Agents Affiliated with this Home
-
Atma UPADHYAYA

Seller's Agent in 2025
Atma UPADHYAYA
Signature Realtors Inc
(202) 905-9761
1 in this area
17 Total Sales
-
Ulla Scheik

Seller's Agent in 2022
Ulla Scheik
Samson Properties
(571) 373-6183
1 in this area
13 Total Sales
-
Dave Roach

Buyer's Agent in 2022
Dave Roach
Long & Foster
(571) 239-6605
4 in this area
21 Total Sales
-
Rob Cox

Seller's Agent in 2019
Rob Cox
Realty ONE Group Capital
(202) 288-1090
1 in this area
65 Total Sales
-
Jyoti Vasudeva

Buyer's Agent in 2019
Jyoti Vasudeva
First Decision Realty LLC
(703) 298-1516
15 Total Sales
Map
Source: Bright MLS
MLS Number: VALO379310
APN: 117-39-1276
- 21029 Timber Ridge Terrace Unit 302
- 21029 Timber Ridge Terrace Unit 204
- 20957 Timber Ridge Terrace Unit 302
- 43494 Postrail Square
- 20946 Tobacco Square
- 20965 Timber Ridge Terrace Unit 304
- 20962 Tobacco Square
- 43300 Marymount Terrace Unit 301
- 43584 Blacksmith Square
- 20901 Cedarpost Square Unit 101
- 21055 Cornerpost Square
- 20933 Cedarpost Square Unit 303
- 21019 Strawrick Terrace
- 43384 Livery Square
- 21029 Starflower Way
- 20713 Ashburn Valley Ct
- 43193 Ribboncrest Terrace
- 43251 Brownstone Ct
- 43261 Chokeberry Square
- 43187 Rockfield Ct
