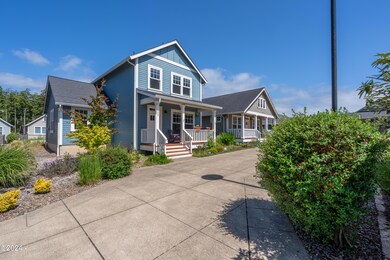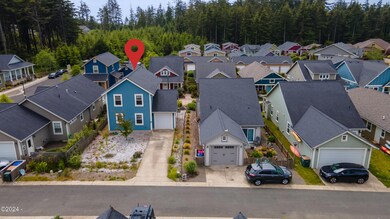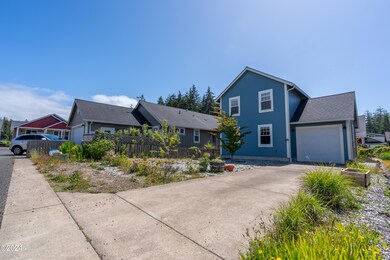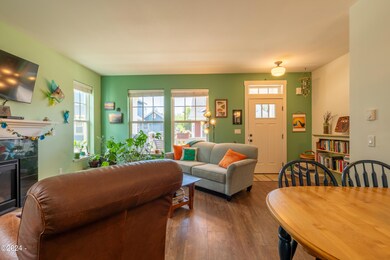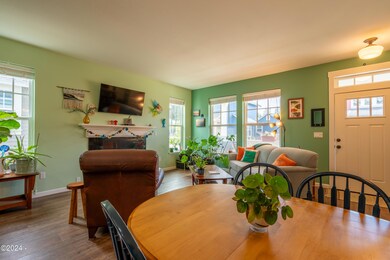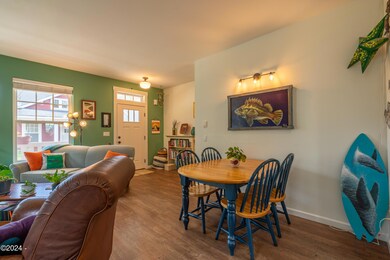
4355 SE Fleming St South Beach, OR 97366
South Beach NeighborhoodHighlights
- Forest View
- Traditional Architecture
- 1 Car Attached Garage
- Vaulted Ceiling
- Covered patio or porch
- 5-minute walk to Wilder Dog Park
About This Home
As of August 2024Near nature near perfect! Located in the highly sought after WILDER community, for all ages, with its miles of forest trails, dog park, kids park and BBQ restaurant. This home boasts, a light filled open floor plan with vaulted ceilings, gas fireplace, a beautiful kitchen with stainless fridge, deep undermount stainless sink, granite counter tops and 2 pantries! Beautiful luxury vinyl flooring on the main floor. Upstairs is a very spacious primary bedroom with ensuite bathroom and 2 additional bedrooms and guest bathroom. The South facing covered front porch with gas grill hook up will be your favorite hang out spot to enjoy your summer afternoons and evenings. This is an unusually large lot with an extra long driveway that can accommodate 2 cars. Wilder does allow this lot to have an ADU (ADDITIONAL DWELLING UNIT) one could use it for extra income (not short term but monthly is allowed) or just an extra space for yourself. Additional information about the ADU are available upon request.
Wilder is a friendly community that enjoys getting together for events like Pie on Fourth of July, an annual picnic in our park, and celebrating Winter and Summer Solstice. Located near OCCC, Newport Aquarium and Hatfield Marine Science Center and minutes from ocean access at South Beach State Park and Newport with all its restaurants, art galleries and miles of beaches to explore. Call to make an appointment today!
Last Agent to Sell the Property
Martek Real Estate Brokerage Phone: 541-265-8785 License #201235351 Listed on: 06/12/2024
Home Details
Home Type
- Single Family
Est. Annual Taxes
- $5,239
Year Built
- Built in 2015
Lot Details
- 3,920 Sq Ft Lot
- Lot Dimensions are 91x41
- Property is zoned R-1-A Residential
HOA Fees
- $4 Monthly HOA Fees
Parking
- 1 Car Attached Garage
Home Design
- Traditional Architecture
- Composition Roof
- Concrete Siding
- Concrete Perimeter Foundation
Interior Spaces
- 1,400 Sq Ft Home
- 2-Story Property
- Vaulted Ceiling
- Gas Fireplace
- Window Treatments
- Forest Views
Kitchen
- <<microwave>>
- Dishwasher
Flooring
- Carpet
- Vinyl
Bedrooms and Bathrooms
- 3 Bedrooms
- 3 Bathrooms
Outdoor Features
- Covered patio or porch
Utilities
- Heating Available
- Furnace
- Electricity To Lot Line
- Water Heater
Community Details
- Liane Brakke Pound Association, Phone Number (541) 867-7578
- Visit Association Website
- Secondary HOA Phone (541) 867-7578
- Wilder Subdivision
- The community has rules related to covenants, conditions, and restrictions
Listing and Financial Details
- Tax Lot 400
- Assessor Parcel Number 111120AD-400-00
Ownership History
Purchase Details
Home Financials for this Owner
Home Financials are based on the most recent Mortgage that was taken out on this home.Purchase Details
Home Financials for this Owner
Home Financials are based on the most recent Mortgage that was taken out on this home.Purchase Details
Home Financials for this Owner
Home Financials are based on the most recent Mortgage that was taken out on this home.Purchase Details
Similar Homes in South Beach, OR
Home Values in the Area
Average Home Value in this Area
Purchase History
| Date | Type | Sale Price | Title Company |
|---|---|---|---|
| Warranty Deed | $483,000 | Western Title | |
| Warranty Deed | $384,000 | Western Title & Escrow | |
| Warranty Deed | $273,900 | Western Title & Escrow | |
| Warranty Deed | $38,000 | Western Title & Escrow |
Mortgage History
| Date | Status | Loan Amount | Loan Type |
|---|---|---|---|
| Open | $458,850 | New Conventional | |
| Previous Owner | $31,000 | Credit Line Revolving | |
| Previous Owner | $263,950 | New Conventional | |
| Previous Owner | $265,683 | New Conventional | |
| Previous Owner | $173,036 | Construction |
Property History
| Date | Event | Price | Change | Sq Ft Price |
|---|---|---|---|---|
| 08/30/2024 08/30/24 | Sold | $483,000 | -1.2% | $345 / Sq Ft |
| 06/12/2024 06/12/24 | For Sale | $489,000 | +27.3% | $349 / Sq Ft |
| 02/09/2021 02/09/21 | Sold | $384,000 | -3.8% | $274 / Sq Ft |
| 01/14/2021 01/14/21 | Pending | -- | -- | -- |
| 12/07/2020 12/07/20 | For Sale | $399,000 | +45.1% | $285 / Sq Ft |
| 08/09/2017 08/09/17 | Sold | $275,000 | -4.8% | $196 / Sq Ft |
| 06/19/2017 06/19/17 | Pending | -- | -- | -- |
| 01/30/2017 01/30/17 | For Sale | $289,000 | -- | $206 / Sq Ft |
Tax History Compared to Growth
Tax History
| Year | Tax Paid | Tax Assessment Tax Assessment Total Assessment is a certain percentage of the fair market value that is determined by local assessors to be the total taxable value of land and additions on the property. | Land | Improvement |
|---|---|---|---|---|
| 2024 | $5,366 | $297,360 | -- | -- |
| 2023 | $5,239 | $288,700 | $0 | $0 |
| 2022 | $5,078 | $280,300 | $0 | $0 |
| 2021 | $4,990 | $272,140 | $0 | $0 |
| 2020 | $4,872 | $264,220 | $0 | $0 |
| 2019 | $4,663 | $256,530 | $0 | $0 |
| 2018 | $4,520 | $249,060 | $0 | $0 |
| 2017 | $4,480 | $241,810 | $0 | $0 |
| 2016 | $4,182 | $223,930 | $0 | $0 |
| 2015 | $605 | $33,950 | $0 | $0 |
| 2014 | $626 | $32,970 | $0 | $0 |
| 2013 | -- | $32,010 | $0 | $0 |
Agents Affiliated with this Home
-
Victoria Strauss
V
Seller's Agent in 2024
Victoria Strauss
Martek Real Estate
(541) 632-5299
8 in this area
97 Total Sales
-
Michael Kessinger

Buyer's Agent in 2024
Michael Kessinger
Equity Plus Real Estate
(415) 342-4851
4 in this area
45 Total Sales
-
K. Kier
K
Seller's Agent in 2021
K. Kier
Advantage Real Estate
(541) 265-2200
4 in this area
67 Total Sales
-
Pam Mugleston

Seller's Agent in 2017
Pam Mugleston
Emerald Coast Realty - Seal Rock
(541) 270-7998
6 in this area
87 Total Sales
-
O
Buyer's Agent in 2017
Out of Area
OUT OF AREA
Map
Source: Lincoln County Board of REALTORS® MLS (OR)
MLS Number: 24-1281
APN: R526362
- 4330 SE Harborton St
- TL3900 SE College Way
- TL3800 SE College Way
- TL3600 SE College Way
- 100 SE 40th St
- 475 SE 35th St Unit F29
- 475 SE 35th St Unit A1
- 148 SE 32nd St
- 1238 SE 36th St
- 233 SW 27th St
- 238 SW 27th St
- 242 SW 27th St
- 5635 SW Arbor Dr
- 160 SW 59th St
- 5725 SW Arbor Dr
- 6125 S Coast Hwy
- 5765 SW Barnacle Ct
- 110 SW 61st St
- 5940 SW Arbor Dr
- 6015 SW Arbor Dr

