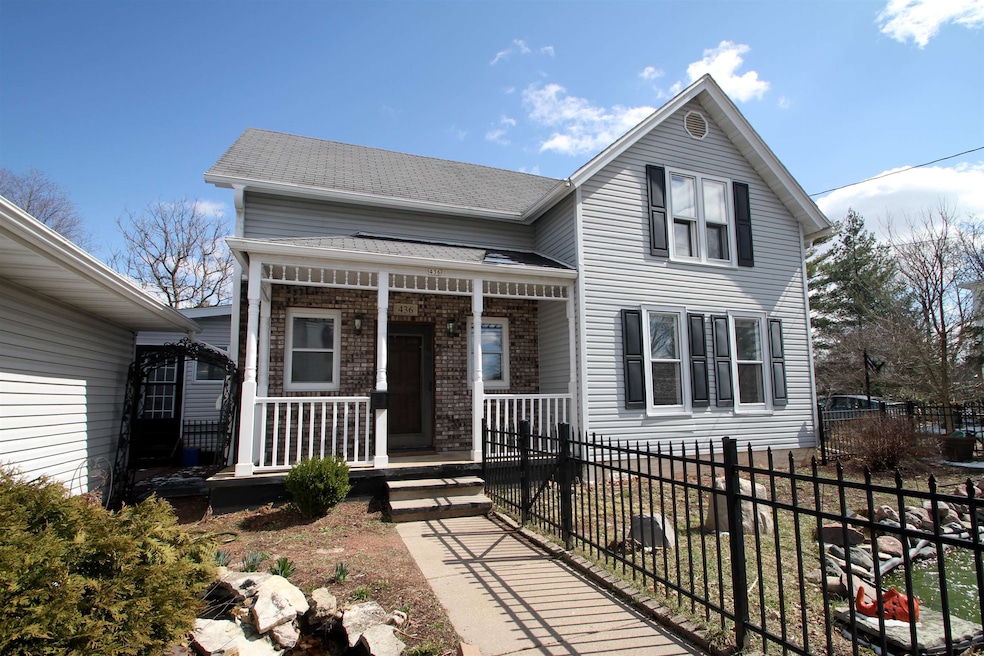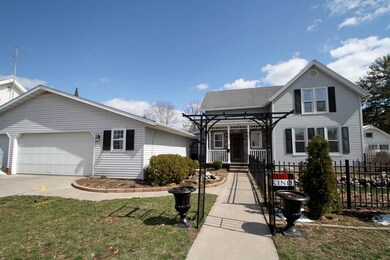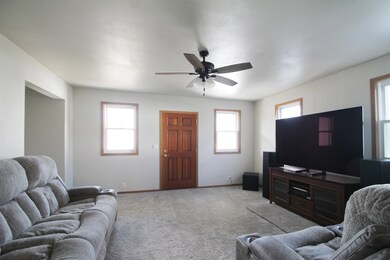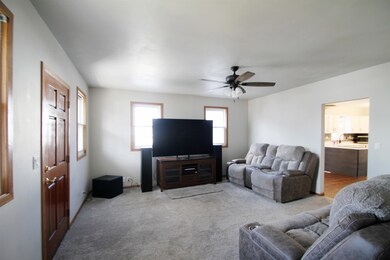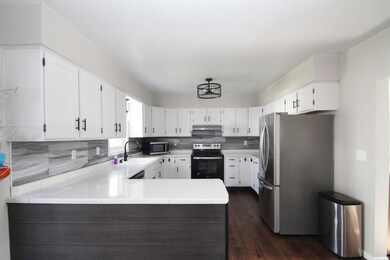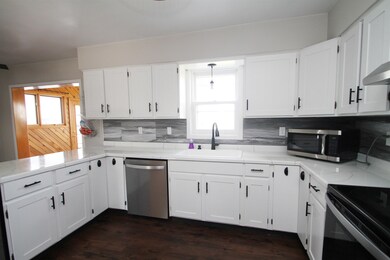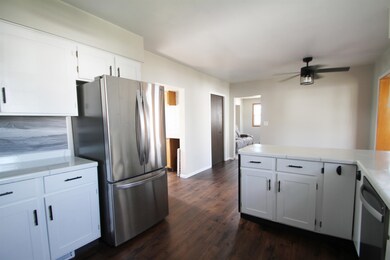
436 5th St Prairie Du Sac, WI 53578
Highlights
- National Folk Architecture
- Sun or Florida Room
- Forced Air Cooling System
- Bonus Room
- 3 Car Detached Garage
- Breakfast Bar
About This Home
As of May 2025This 3 bedroom 2 bath home has SO much to offer! Let's start with the 3 car detached garage that's fully insulated with storage cabinets plus a storage shed with electrical. The inside of this home features a brand new kitchen stylish cabinets & stainless appliances. New flooring throughout the home. The owner added additional bedrooms with a well placed wall on the upper level. The main floor bedroom opens to another room with full bath - just begging to be turned into a full primary suite, with room for both the bath & a walk-in closet. Main floor laundry, gorgeous, light-filled sun room. Extensive landscaping with Koi pond in front yard. Fenced in yard great for keeping your loved ones safe.
Last Agent to Sell the Property
First Weber Inc License #59955-94 Listed on: 03/22/2024

Home Details
Home Type
- Single Family
Est. Annual Taxes
- $4,342
Year Built
- Built in 1880
Lot Details
- 10,019 Sq Ft Lot
- Level Lot
Home Design
- National Folk Architecture
- Vinyl Siding
Interior Spaces
- 1,738 Sq Ft Home
- 2-Story Property
- Bonus Room
- Sun or Florida Room
- Partial Basement
Kitchen
- Breakfast Bar
- Oven or Range
- <<microwave>>
- Dishwasher
Bedrooms and Bathrooms
- 3 Bedrooms
- Walk-in Shower
Laundry
- Laundry on main level
- Dryer
- Washer
Parking
- 3 Car Detached Garage
- Driveway Level
Accessible Home Design
- Accessible Full Bathroom
- Accessible Bedroom
Schools
- Bridges Elementary School
- Sauk Prairie Middle School
- Sauk Prairie High School
Utilities
- Forced Air Cooling System
- High Speed Internet
- Internet Available
Ownership History
Purchase Details
Home Financials for this Owner
Home Financials are based on the most recent Mortgage that was taken out on this home.Purchase Details
Home Financials for this Owner
Home Financials are based on the most recent Mortgage that was taken out on this home.Purchase Details
Home Financials for this Owner
Home Financials are based on the most recent Mortgage that was taken out on this home.Purchase Details
Similar Homes in Prairie Du Sac, WI
Home Values in the Area
Average Home Value in this Area
Purchase History
| Date | Type | Sale Price | Title Company |
|---|---|---|---|
| Warranty Deed | $365,000 | Founders Title Llc | |
| Warranty Deed | $329,900 | None Listed On Document | |
| Warranty Deed | $266,500 | Knight Barry Title Svc Llc | |
| Personal Reps Deed | -- | None Available |
Mortgage History
| Date | Status | Loan Amount | Loan Type |
|---|---|---|---|
| Open | $310,250 | New Conventional | |
| Previous Owner | $320,003 | New Conventional | |
| Previous Owner | $261,672 | FHA |
Property History
| Date | Event | Price | Change | Sq Ft Price |
|---|---|---|---|---|
| 05/23/2025 05/23/25 | Sold | $365,000 | +5.8% | $210 / Sq Ft |
| 04/26/2025 04/26/25 | Pending | -- | -- | -- |
| 04/24/2025 04/24/25 | For Sale | $345,000 | -5.5% | $199 / Sq Ft |
| 04/16/2025 04/16/25 | Off Market | $365,000 | -- | -- |
| 07/29/2024 07/29/24 | Sold | $329,900 | 0.0% | $190 / Sq Ft |
| 06/05/2024 06/05/24 | Price Changed | $329,900 | -5.7% | $190 / Sq Ft |
| 05/01/2024 05/01/24 | Price Changed | $349,900 | -4.1% | $201 / Sq Ft |
| 04/12/2024 04/12/24 | Price Changed | $364,900 | -2.7% | $210 / Sq Ft |
| 03/24/2024 03/24/24 | For Sale | $374,900 | +13.6% | $216 / Sq Ft |
| 03/23/2024 03/23/24 | Off Market | $329,900 | -- | -- |
| 03/22/2024 03/22/24 | For Sale | $374,900 | +40.7% | $216 / Sq Ft |
| 07/22/2021 07/22/21 | Sold | $266,500 | -3.1% | $153 / Sq Ft |
| 06/12/2021 06/12/21 | Price Changed | $275,000 | -5.1% | $158 / Sq Ft |
| 05/28/2021 05/28/21 | Price Changed | $289,900 | -3.3% | $167 / Sq Ft |
| 05/17/2021 05/17/21 | For Sale | $299,900 | +12.5% | $173 / Sq Ft |
| 05/16/2021 05/16/21 | Off Market | $266,500 | -- | -- |
| 05/14/2021 05/14/21 | For Sale | $299,900 | -- | $173 / Sq Ft |
Tax History Compared to Growth
Tax History
| Year | Tax Paid | Tax Assessment Tax Assessment Total Assessment is a certain percentage of the fair market value that is determined by local assessors to be the total taxable value of land and additions on the property. | Land | Improvement |
|---|---|---|---|---|
| 2024 | $6,732 | $313,200 | $55,000 | $258,200 |
| 2023 | $4,343 | $198,700 | $32,500 | $166,200 |
| 2022 | $4,432 | $198,700 | $32,500 | $166,200 |
| 2021 | $4,478 | $198,700 | $32,500 | $166,200 |
| 2020 | $4,140 | $198,700 | $32,500 | $166,200 |
| 2019 | $3,828 | $198,700 | $32,500 | $166,200 |
| 2018 | $3,759 | $198,700 | $32,500 | $166,200 |
| 2017 | $3,398 | $162,100 | $31,700 | $130,400 |
| 2016 | $3,391 | $162,100 | $31,700 | $130,400 |
| 2015 | $3,490 | $162,100 | $31,700 | $130,400 |
| 2014 | $3,495 | $162,100 | $31,700 | $130,400 |
Agents Affiliated with this Home
-
Shana Tiltrum

Seller's Agent in 2025
Shana Tiltrum
Realty Executives
(608) 239-8013
3 in this area
83 Total Sales
-
Dana Nowland

Buyer's Agent in 2025
Dana Nowland
First Weber Inc
(608) 609-6885
36 in this area
86 Total Sales
-
Rachel Harder
R
Seller's Agent in 2024
Rachel Harder
First Weber Inc
(608) 513-0867
10 in this area
38 Total Sales
-
Sommer Von Behren

Seller's Agent in 2021
Sommer Von Behren
First Weber Inc
(608) 393-8483
49 in this area
154 Total Sales
Map
Source: South Central Wisconsin Multiple Listing Service
MLS Number: 1973538
APN: 172-0089-00000
- 780 Washington St
- 295 1st St
- 440 Water St Unit 112
- 220 7th St
- 771 Water St
- 223 8th St
- 609 Eagle Crest Ct
- 611 Eagle Crest Ct
- 705 Ray St
- 24 16th St
- 1103 Water St
- 601 Washington Ave
- 50 Hemlock St Unit 18
- 50 Hemlock St Unit 4
- 503 Madison St
- 2001 Fullerton Dr
- 511 Madison St
- 500 Whitford Ave
- 605 Monroe St
- 253 Cardinal Ln
