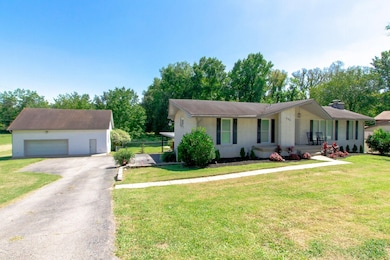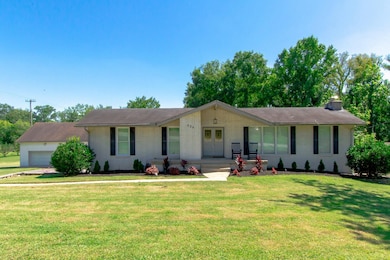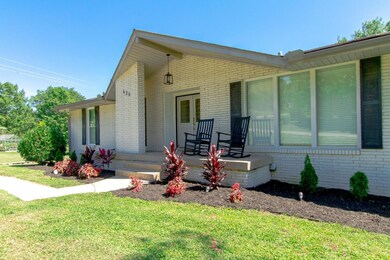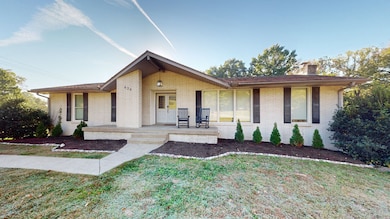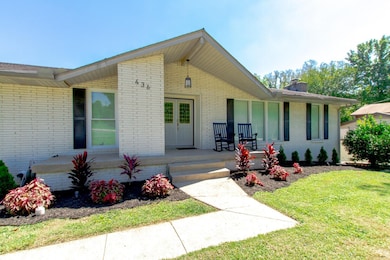
436 Foothill Dr Nashville, TN 37217
South Nashville NeighborhoodEstimated payment $4,726/month
Highlights
- In Ground Pool
- Deck
- No HOA
- 2.25 Acre Lot
- 1 Fireplace
- Porch
About This Home
This home offers everything you are looking for! With more than 2 acres and minutes from downtown Nashville, the airport, and interstates, enjoy a huge nice detached garage/workshop with plenty of storage. There is over 800 sq. ft. of finished basement w/fireplace and kitchenette. House is being sold furnidhed.A covered back patio leads down to an inground pool! Buyer/Buyer's Agent to verify all.
Listing Agent
simpliHOM Brokerage Phone: 8503813817 License #354954 Listed on: 07/10/2025

Home Details
Home Type
- Single Family
Est. Annual Taxes
- $3,539
Year Built
- Built in 1968
Lot Details
- 2.25 Acre Lot
- Back Yard Fenced
Parking
- 2 Car Garage
- 2 Carport Spaces
Home Design
- Brick Exterior Construction
Interior Spaces
- Property has 2 Levels
- 1 Fireplace
- Storage
- Finished Basement
Flooring
- Carpet
- Tile
Bedrooms and Bathrooms
- 4 Bedrooms | 3 Main Level Bedrooms
- In-Law or Guest Suite
- 3 Full Bathrooms
Outdoor Features
- In Ground Pool
- Deck
- Patio
- Porch
Schools
- Glengarry Elementary School
- Wright Middle School
- Glencliff High School
Utilities
- Cooling Available
- Heating System Uses Natural Gas
Community Details
- No Home Owners Association
- Hill N Dale Subdivision
Listing and Financial Details
- Assessor Parcel Number 11904015800
Map
Home Values in the Area
Average Home Value in this Area
Tax History
| Year | Tax Paid | Tax Assessment Tax Assessment Total Assessment is a certain percentage of the fair market value that is determined by local assessors to be the total taxable value of land and additions on the property. | Land | Improvement |
|---|---|---|---|---|
| 2024 | $3,539 | $108,750 | $20,375 | $88,375 |
| 2023 | $3,539 | $108,750 | $20,375 | $88,375 |
| 2022 | $2,973 | $91,350 | $20,375 | $70,975 |
| 2021 | $3,004 | $91,350 | $20,375 | $70,975 |
| 2020 | $2,535 | $60,050 | $15,625 | $44,425 |
| 2019 | $1,895 | $60,050 | $15,625 | $44,425 |
| 2018 | $1,895 | $60,050 | $15,625 | $44,425 |
| 2017 | $1,895 | $60,050 | $15,625 | $44,425 |
| 2016 | $2,036 | $45,075 | $10,350 | $34,725 |
| 2015 | $2,036 | $45,075 | $10,350 | $34,725 |
| 2014 | $2,036 | $45,075 | $10,350 | $34,725 |
Property History
| Date | Event | Price | Change | Sq Ft Price |
|---|---|---|---|---|
| 07/10/2025 07/10/25 | For Sale | $800,000 | +49.5% | $332 / Sq Ft |
| 08/03/2021 08/03/21 | Sold | $535,000 | +2.9% | $222 / Sq Ft |
| 06/25/2021 06/25/21 | Pending | -- | -- | -- |
| 06/25/2021 06/25/21 | For Sale | $520,000 | -- | $215 / Sq Ft |
Purchase History
| Date | Type | Sale Price | Title Company |
|---|---|---|---|
| Warranty Deed | $535,000 | Solomon Parks Title & Escrow | |
| Interfamily Deed Transfer | $115,000 | American Title Company Inc |
Mortgage History
| Date | Status | Loan Amount | Loan Type |
|---|---|---|---|
| Open | $518,950 | New Conventional | |
| Previous Owner | $40,000 | Credit Line Revolving | |
| Previous Owner | $118,000 | No Value Available | |
| Previous Owner | $15,600 | No Value Available | |
| Previous Owner | $91,350 | FHA |
Similar Homes in Nashville, TN
Source: Realtracs
MLS Number: 2936879
APN: 119-04-0-158
- 929 Deervale Dr
- 432 Hollydale Dr
- 505 Shady Oak Dr
- 934 Giant Oak Dr
- 418 Foothill Dr
- 905 Crownhill Dr
- 295 Plus Park Blvd Unit 107
- 295 Plus Park Blvd Unit 113
- 293 Plus Park Blvd Unit 205
- 293 Plus Park Blvd Unit 113
- 930 Havenhill Dr
- 119 Dodge Dr
- 64 Lyle Ln
- 109 Garwood Dr
- 1990 Lavergne Ct
- 2520 Glenrose Ave
- 2604 Glenrose Ave
- 808 Winthorne Ct
- 226 Garwood Dr
- 7 Peachtree St
- 295 Plus Park Blvd Unit 201
- 308 Plus Park Blvd
- 221 Plus Park Blvd
- 421 E Thompson Ln
- 119 Dodge Dr
- 141 Dodge Dr
- 1000 Thompson Place
- 2706 Glenrose Ave
- 200 Glenrose Ct
- 14 Jay St
- 1100 Thompson Place
- 1150 Vultee Blvd
- 30 E Thompson Ln Unit A
- 30 E Thompson Ln
- 724 Drummond Dr
- 2709 Live Oak Rd
- 96 Rose St
- 2714 Hartford Dr
- 914 Winthorne Dr
- 103 Rose St

