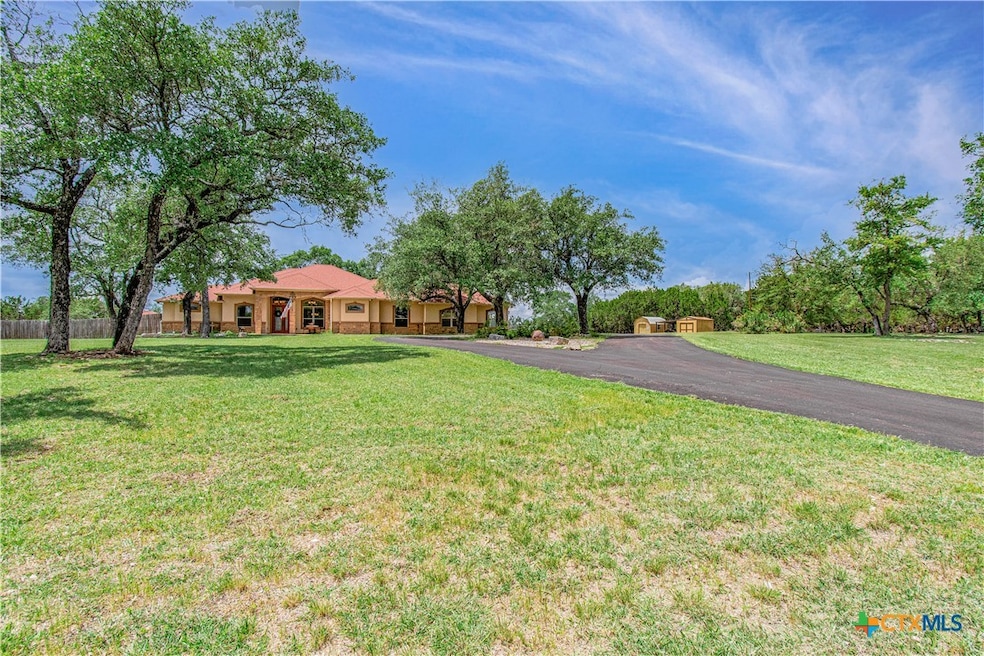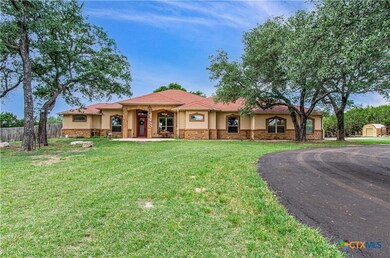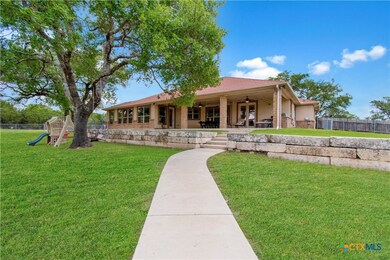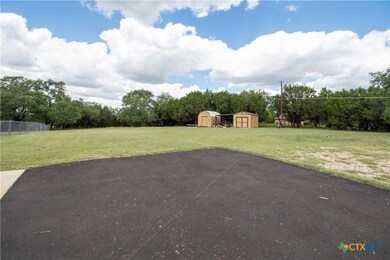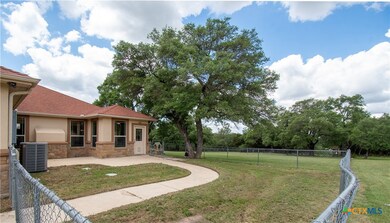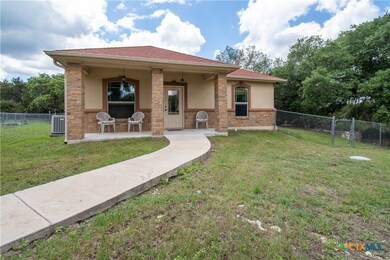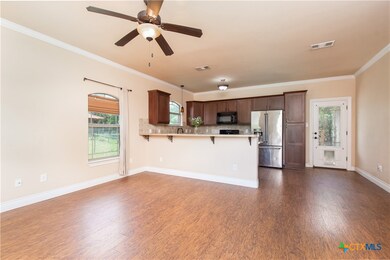
4360 Flint Oak Dr Belton, TX 76513
West Belton NeighborhoodEstimated payment $5,817/month
Highlights
- 5 Acre Lot
- No HOA
- Fireplace
- Granite Countertops
- Open to Family Room
- Walk-In Closet
About This Home
VA Assumble loan 3.2% , Hilltop Beauty on 5 Acres – No HOA, Multi-Generational Living!
Experience the best of country living with this stunning hilltop home nestled on 5 acres of scenic land, offering expansive views and complete privacy—all with no HOA. This beautifully designed property boasts over 3,400 square feet of living space, including a spacious 4-bedroom, 2.5-bath main home (2,592 sq ft) and a fully independent mother-in-law suite (850 sq ft) with its own living area, bedroom, full bath, walk-in closet, private septic system, and tankless water heater—perfect for guests, extended family, or rental potential. Close to shopping, restaurants, and movie theatre. Make offer
The primary residence features a large walk-in closet, a thoughtfully designed pet room with outdoor access, and a generous covered back patio ideal for entertaining or relaxing while soaking in the hilltop views. Designed for comfort and functionality, this home offers a rare blend of privacy, space, and versatility—all in a peaceful, unrestricted setting.
Don’t miss this one-of-a-kind property that combines elegant living with practical convenience and breathtaking surroundings.
Listing Agent
JD Walters Real Estate Brokerage Phone: 254-598-2272 License #0661785 Listed on: 05/10/2025
Co-Listing Agent
JD Walters Real Estate Brokerage Phone: 254-598-2272 License #0509401
Home Details
Home Type
- Single Family
Est. Annual Taxes
- $13,384
Year Built
- Built in 2011
Lot Details
- 5 Acre Lot
- Property fronts a county road
Parking
- 2 Car Garage
Home Design
- Slab Foundation
- Masonry
Interior Spaces
- 3,442 Sq Ft Home
- Property has 1 Level
- Ceiling Fan
- Fireplace
- Combination Kitchen and Dining Room
- Tile Flooring
- Laundry Room
Kitchen
- Open to Family Room
- Electric Range
- Kitchen Island
- Granite Countertops
Bedrooms and Bathrooms
- 5 Bedrooms
- Walk-In Closet
Schools
- Skipcha Elementary School
- Union Grove Middle School
- Harker Heights High School
Utilities
- Multiple cooling system units
- Heating Available
Community Details
- No Home Owners Association
- Lakeside Hills Sec Two Subdivision
Listing and Financial Details
- Tax Lot 54
- Assessor Parcel Number 33365
- Seller Considering Concessions
Map
Home Values in the Area
Average Home Value in this Area
Tax History
| Year | Tax Paid | Tax Assessment Tax Assessment Total Assessment is a certain percentage of the fair market value that is determined by local assessors to be the total taxable value of land and additions on the property. | Land | Improvement |
|---|---|---|---|---|
| 2024 | -- | $721,615 | -- | -- |
| 2023 | $11,790 | $656,014 | $0 | $0 |
| 2022 | $12,293 | $596,376 | $155,000 | $441,376 |
| 2021 | $14,985 | $649,672 | $59,500 | $590,172 |
| 2020 | $14,217 | $580,453 | $59,500 | $520,953 |
| 2019 | $13,838 | $540,419 | $55,500 | $549,082 |
| 2018 | $9,458 | $397,071 | $55,500 | $341,571 |
| 2017 | $8,902 | $371,745 | $48,625 | $338,338 |
| 2016 | $8,093 | $337,950 | $40,500 | $328,556 |
| 2014 | $6,447 | $299,605 | $0 | $0 |
Property History
| Date | Event | Price | Change | Sq Ft Price |
|---|---|---|---|---|
| 06/30/2025 06/30/25 | For Sale | $849,000 | +48.9% | $239 / Sq Ft |
| 05/14/2019 05/14/19 | Sold | -- | -- | -- |
| 04/14/2019 04/14/19 | Pending | -- | -- | -- |
| 09/06/2018 09/06/18 | For Sale | $569,995 | -- | $166 / Sq Ft |
Purchase History
| Date | Type | Sale Price | Title Company |
|---|---|---|---|
| Vendors Lien | -- | None Available |
Mortgage History
| Date | Status | Loan Amount | Loan Type |
|---|---|---|---|
| Open | $544,211 | VA | |
| Closed | $532,837 | VA | |
| Previous Owner | $204,575 | New Conventional | |
| Previous Owner | $196,000 | VA | |
| Previous Owner | $240,000 | New Conventional |
Similar Homes in Belton, TX
Source: Central Texas MLS (CTXMLS)
MLS Number: 579585
APN: 33365
- 11224 Highview Dr
- 11105 Highview Dr
- 10784 Highview Dr
- 4181 Wular Trail
- TBD Wular Trail
- 4249 Dhebar Ct
- 4125 Wular Trail
- 9776 Arroyo Dr
- 4826 Lago Vista Dr
- 9889 Kolleru Trail
- 4101 Wular Trail
- 4242 Dhebar Ct
- 9898 Kolleru Trail
- 4109 Wular Trail
- 00 Welch Cove
- 9890 Kolleru Trail
- TBD Dhebar Ct
- 9882 Kolleru Trail
- TBD Onega Trail
- 5001 Lago Vista Dr
- 1719 Cedrus Dr
- 105 Boxer St
- 1910 Caspian Trail Unit 1910 B Caspian Trail
- 311 Cedar Ridge Dr Unit B
- 613 Old Glory Rd
- 319 Cedar Ridge Dr Unit A
- 101 W Lonita Ave
- 604 N Main St Unit 1
- 142 Jesse James Dr
- 1611 Ute Trail Unit B
- 1611 Ute Trail Unit A
- 1700 Tejas Trail
- 2204 Indian Trail
- 1611 Inca Dr Unit C
- 857 Freedom Cir
- 714 Silver Creek Dr
- 196 Ryan Cir Unit B
- 196 Ryan Cir Unit C
- 822 Freedom Cir
- 220 Ryan Cir
