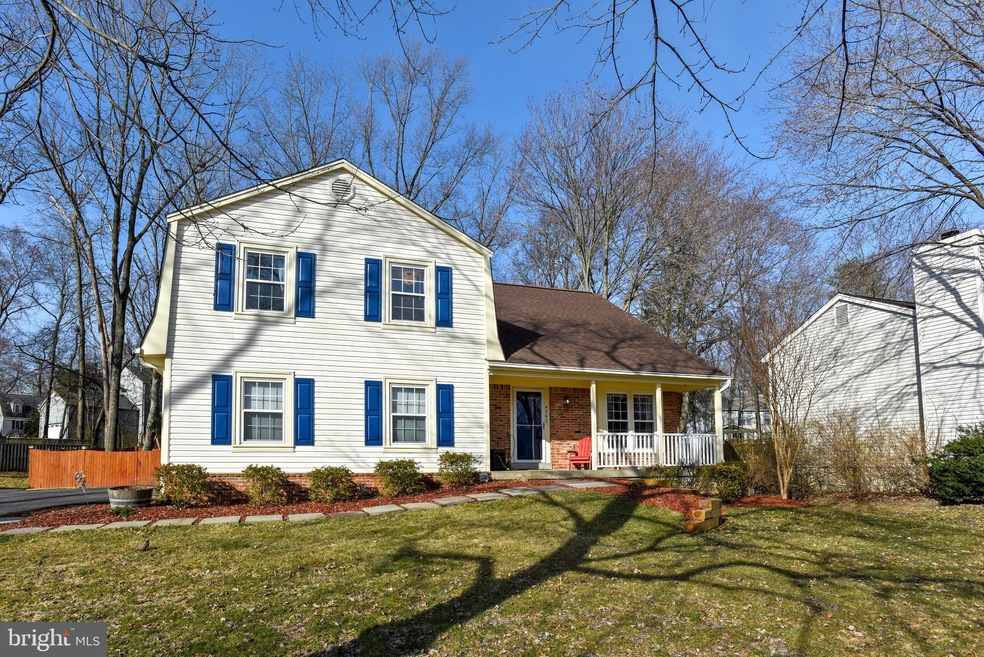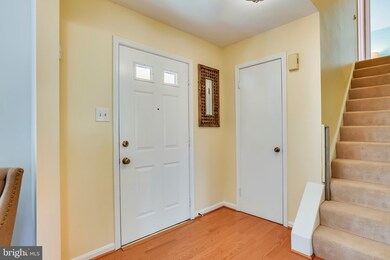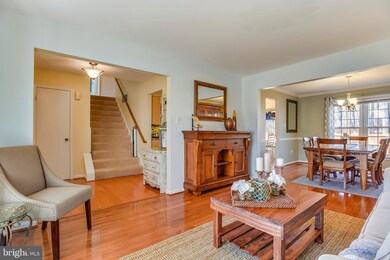
4360 Silas Hutchinson Dr Chantilly, VA 20151
Highlights
- Colonial Architecture
- Deck
- Wood Flooring
- Westfield High School Rated A-
- Traditional Floor Plan
- No HOA
About This Home
As of December 2021Wonderful updated, clean, bright colonial in Pleasant Valley (no HOA). Kitchen has granite counters, stainless appliances and a large eating area in front of the bay window which overlooks the rear yard......Upstairs are 4 bedrooms including a master with a sitting room/office and a private dressing area. .....double vanity in the master bath..... Main level is hardwood... step down family room with a fireplace and wood stove insert.. half bath off the family room....Skylights in the family room.... Sliding glass doors from the family room to the deck which is trex.....2 car SIDE load garage....flat, fully fenced rear yard....Floor plan is in the virtual tour.
Home Details
Home Type
- Single Family
Est. Annual Taxes
- $5,437
Year Built
- Built in 1983
Lot Details
- 0.25 Acre Lot
- East Facing Home
- Back Yard Fenced
- Level Lot
- Property is in very good condition
- Property is zoned 30
Parking
- 2 Car Attached Garage
- Side Facing Garage
Home Design
- Colonial Architecture
- Brick Front
Interior Spaces
- 1,708 Sq Ft Home
- Property has 2 Levels
- Traditional Floor Plan
- Chair Railings
- Crown Molding
- Ceiling Fan
- Skylights
- Fireplace Mantel
- Bay Window
- Family Room
- Sitting Room
- Living Room
- Dining Room
- Wood Flooring
Kitchen
- Breakfast Area or Nook
- Eat-In Kitchen
- Electric Oven or Range
- <<builtInMicrowave>>
- Ice Maker
- Dishwasher
- Disposal
Bedrooms and Bathrooms
- 4 Bedrooms
- En-Suite Bathroom
Outdoor Features
- Deck
- Porch
Schools
- Virginia Run Elementary School
- Stone Middle School
- Westfield High School
Utilities
- Central Air
- Heat Pump System
- Electric Water Heater
Community Details
- No Home Owners Association
- Pleasant Valley Subdivision
Listing and Financial Details
- Tax Lot 189
- Assessor Parcel Number 0334 02 0189
Ownership History
Purchase Details
Home Financials for this Owner
Home Financials are based on the most recent Mortgage that was taken out on this home.Purchase Details
Home Financials for this Owner
Home Financials are based on the most recent Mortgage that was taken out on this home.Purchase Details
Home Financials for this Owner
Home Financials are based on the most recent Mortgage that was taken out on this home.Similar Homes in Chantilly, VA
Home Values in the Area
Average Home Value in this Area
Purchase History
| Date | Type | Sale Price | Title Company |
|---|---|---|---|
| Deed | $638,000 | Cardinal Title | |
| Deed | $638,000 | Cardinal Title Group Llc | |
| Deed | $500,000 | Cardinal Title Group Llc | |
| Warranty Deed | $409,000 | -- |
Mortgage History
| Date | Status | Loan Amount | Loan Type |
|---|---|---|---|
| Closed | $446,600 | New Conventional | |
| Closed | $446,600 | New Conventional | |
| Previous Owner | $367,400 | New Conventional | |
| Previous Owner | $334,033 | New Conventional | |
| Previous Owner | $330,000 | New Conventional | |
| Previous Owner | $327,200 | New Conventional |
Property History
| Date | Event | Price | Change | Sq Ft Price |
|---|---|---|---|---|
| 12/07/2021 12/07/21 | Sold | $638,000 | +2.1% | $374 / Sq Ft |
| 11/13/2021 11/13/21 | Pending | -- | -- | -- |
| 11/11/2021 11/11/21 | For Sale | $625,000 | +25.0% | $366 / Sq Ft |
| 04/18/2019 04/18/19 | Sold | $500,000 | 0.0% | $293 / Sq Ft |
| 03/18/2019 03/18/19 | Pending | -- | -- | -- |
| 03/14/2019 03/14/19 | For Sale | $500,000 | +22.2% | $293 / Sq Ft |
| 04/05/2012 04/05/12 | Sold | $409,000 | 0.0% | $168 / Sq Ft |
| 03/04/2012 03/04/12 | Pending | -- | -- | -- |
| 02/24/2012 02/24/12 | For Sale | $409,000 | -- | $168 / Sq Ft |
Tax History Compared to Growth
Tax History
| Year | Tax Paid | Tax Assessment Tax Assessment Total Assessment is a certain percentage of the fair market value that is determined by local assessors to be the total taxable value of land and additions on the property. | Land | Improvement |
|---|---|---|---|---|
| 2024 | $8,087 | $698,080 | $240,000 | $458,080 |
| 2023 | $7,313 | $647,990 | $240,000 | $407,990 |
| 2022 | $6,598 | $577,040 | $230,000 | $347,040 |
| 2021 | $6,107 | $520,400 | $200,000 | $320,400 |
| 2020 | $5,719 | $483,250 | $190,000 | $293,250 |
| 2019 | $5,634 | $476,080 | $185,000 | $291,080 |
| 2018 | $5,283 | $459,400 | $179,000 | $280,400 |
| 2017 | $5,074 | $437,050 | $170,000 | $267,050 |
| 2016 | $5,063 | $437,050 | $170,000 | $267,050 |
| 2015 | $4,877 | $437,050 | $170,000 | $267,050 |
| 2014 | $4,724 | $424,270 | $165,000 | $259,270 |
Agents Affiliated with this Home
-
Kathy O'Neal

Seller's Agent in 2025
Kathy O'Neal
RE/MAX
(703) 898-3565
160 Total Sales
-
Nancy Femrite

Seller's Agent in 2021
Nancy Femrite
Samson Properties
(703) 346-7395
29 Total Sales
-
Emily Marentette

Buyer's Agent in 2021
Emily Marentette
Real Broker, LLC
(704) 345-7079
48 Total Sales
-
Joseph Facenda

Seller's Agent in 2019
Joseph Facenda
RE/MAX Gateway, LLC
(703) 901-7554
150 Total Sales
Map
Source: Bright MLS
MLS Number: VAFX998732
APN: 0334-02-0189
- 4502 Cub Run Rd
- 4622 Fairfax Manor Ct
- 4616 Fairfax Manor Ct
- 4615 Fairfax Manor Ct
- 4627 Fairfax Manor Ct
- 4480 Pleasant Valley Rd
- 0 Fairfax Manor Ct Unit VAFX2160912
- 4610 Fairfax Manor Ct
- 43844 Churchill Glen Dr
- 4621 Fairfax Manor Ct
- 4628 Fairfax Manor Ct
- 25672 Pleasant Valley Rd
- 25869 Spring Farm Cir
- 15011 Lee Jackson Memorial Hwy
- 43682 Maverick Ln
- 43753 Churchill Glen Dr
- 44099 Peirosa Terrace
- 44083 Peirosa Terrace
- 25817 Spring Farm Cir
- 43735 Scarlet Square






