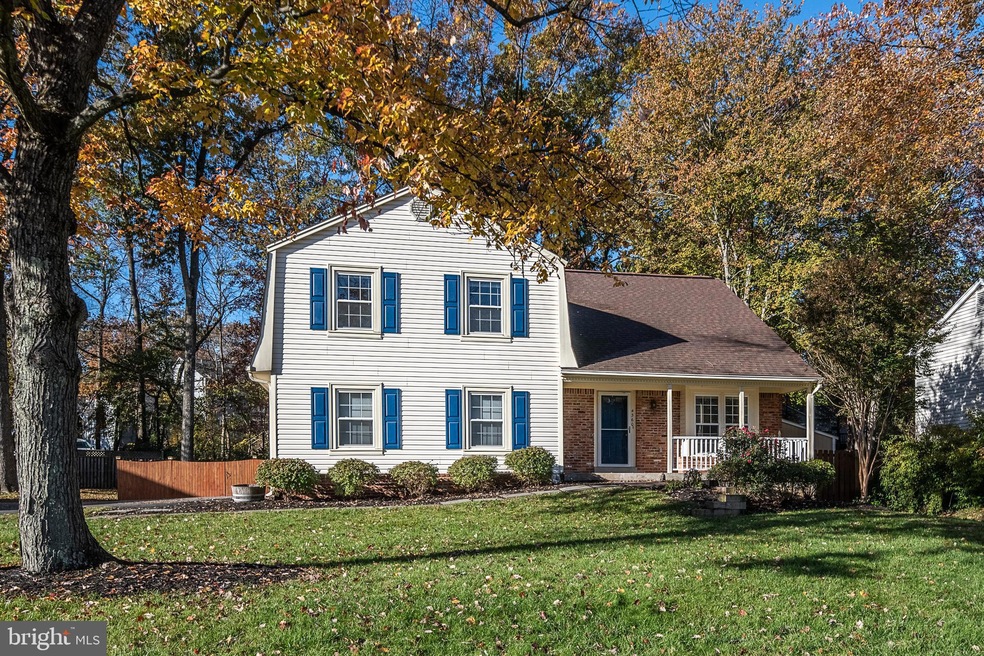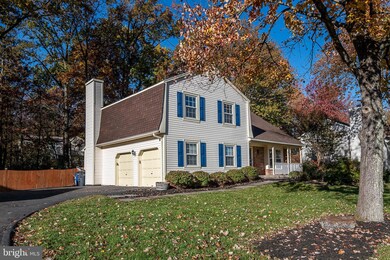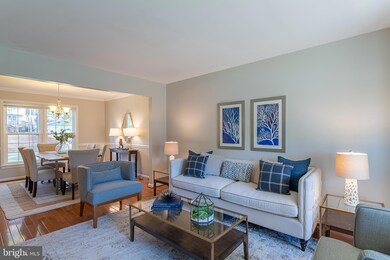
4360 Silas Hutchinson Dr Chantilly, VA 20151
Highlights
- Colonial Architecture
- Deck
- Wood Flooring
- Westfield High School Rated A-
- Backs to Trees or Woods
- Bonus Room
About This Home
As of December 2021Don't miss this updated colonial home in Pleasant Valley!!! Enter through a covered front porch to a spacious foyer w/ coat closet. The main floor boasts hardwood floors and freshly painted neutral greige walls throughout, formal living room, separate dining room w/ crown molding and chair rail. The updated kitchen has stainless steel appliances, granite countertops, a pantry and an eat-in area w/ a bay window and cozy bench (w/ storage!!) for relaxing while enjoying the view of the back yard. Step down into the family room w/ fireplace and wood stove insert, skylights, ceiling fan and French doors that lead to a Trex deck and fully fenced, treed, spacious back yard w/ storage shed and planter!! Off the family room is a recently renovated (2021) half bath w/ tile floor and marble counter. The upper level has newly painted greige walls and new carpet throughout, linen closet, 3 secondary bedrooms, a newly renovated full bathroom (2021) w/ marble counter, tile floor, and subway tile tub/shower. The spacious master bedroom suite has so much to offer-a cozy sitting room (that could be used as an office or nursery), ceiling fan, closet with huge storage area behind it, dressing room w/ 2 more closets, master bathroom w/ dual sink vanity, tile floor, and linen closet!! The 2 car side loading garage leads to crawl space area for tons of storage. Newer washer/dryer, HVAC, cleaned ducts, dishwasher, water line replacement, crawl space encapsulation including upgraded insulation (2020); newer attic insulation, shed (2019). No HOA! This home could be yours before the holidays!
Last Agent to Sell the Property
Samson Properties License #0225208590 Listed on: 11/11/2021

Home Details
Home Type
- Single Family
Est. Annual Taxes
- $6,107
Year Built
- Built in 1983
Lot Details
- 0.25 Acre Lot
- Wood Fence
- Backs to Trees or Woods
- Property is zoned 030
Parking
- 2 Car Attached Garage
- Side Facing Garage
- Driveway
- On-Street Parking
Home Design
- Colonial Architecture
- Shingle Roof
- Vinyl Siding
Interior Spaces
- 1,708 Sq Ft Home
- Property has 2 Levels
- Chair Railings
- Crown Molding
- Ceiling Fan
- Skylights
- Recessed Lighting
- Wood Burning Fireplace
- Self Contained Fireplace Unit Or Insert
- Fireplace Mantel
- Window Treatments
- Bay Window
- French Doors
- Family Room
- Sitting Room
- Formal Dining Room
- Bonus Room
- Crawl Space
- Storm Doors
Kitchen
- Eat-In Kitchen
- Electric Oven or Range
- <<builtInMicrowave>>
- Ice Maker
- Dishwasher
- Stainless Steel Appliances
- Upgraded Countertops
- Disposal
Flooring
- Wood
- Carpet
- Ceramic Tile
Bedrooms and Bathrooms
- 4 Bedrooms
- En-Suite Primary Bedroom
- <<tubWithShowerToken>>
Laundry
- Laundry Room
- Laundry on main level
- Front Loading Dryer
- Front Loading Washer
Outdoor Features
- Deck
- Porch
Schools
- Virginia Run Elementary School
- Stone Middle School
- Westfield High School
Utilities
- Central Heating and Cooling System
- Electric Water Heater
Listing and Financial Details
- Tax Lot 189
- Assessor Parcel Number 0334 02 0189
Community Details
Overview
- No Home Owners Association
- Pleasant Valley Subdivision
Recreation
- Community Pool
Ownership History
Purchase Details
Home Financials for this Owner
Home Financials are based on the most recent Mortgage that was taken out on this home.Purchase Details
Home Financials for this Owner
Home Financials are based on the most recent Mortgage that was taken out on this home.Purchase Details
Home Financials for this Owner
Home Financials are based on the most recent Mortgage that was taken out on this home.Similar Homes in Chantilly, VA
Home Values in the Area
Average Home Value in this Area
Purchase History
| Date | Type | Sale Price | Title Company |
|---|---|---|---|
| Deed | $638,000 | Cardinal Title | |
| Deed | $638,000 | Cardinal Title Group Llc | |
| Deed | $500,000 | Cardinal Title Group Llc | |
| Warranty Deed | $409,000 | -- |
Mortgage History
| Date | Status | Loan Amount | Loan Type |
|---|---|---|---|
| Closed | $446,600 | New Conventional | |
| Closed | $446,600 | New Conventional | |
| Previous Owner | $367,400 | New Conventional | |
| Previous Owner | $334,033 | New Conventional | |
| Previous Owner | $330,000 | New Conventional | |
| Previous Owner | $327,200 | New Conventional |
Property History
| Date | Event | Price | Change | Sq Ft Price |
|---|---|---|---|---|
| 12/07/2021 12/07/21 | Sold | $638,000 | +2.1% | $374 / Sq Ft |
| 11/13/2021 11/13/21 | Pending | -- | -- | -- |
| 11/11/2021 11/11/21 | For Sale | $625,000 | +25.0% | $366 / Sq Ft |
| 04/18/2019 04/18/19 | Sold | $500,000 | 0.0% | $293 / Sq Ft |
| 03/18/2019 03/18/19 | Pending | -- | -- | -- |
| 03/14/2019 03/14/19 | For Sale | $500,000 | +22.2% | $293 / Sq Ft |
| 04/05/2012 04/05/12 | Sold | $409,000 | 0.0% | $168 / Sq Ft |
| 03/04/2012 03/04/12 | Pending | -- | -- | -- |
| 02/24/2012 02/24/12 | For Sale | $409,000 | -- | $168 / Sq Ft |
Tax History Compared to Growth
Tax History
| Year | Tax Paid | Tax Assessment Tax Assessment Total Assessment is a certain percentage of the fair market value that is determined by local assessors to be the total taxable value of land and additions on the property. | Land | Improvement |
|---|---|---|---|---|
| 2024 | $8,087 | $698,080 | $240,000 | $458,080 |
| 2023 | $7,313 | $647,990 | $240,000 | $407,990 |
| 2022 | $6,598 | $577,040 | $230,000 | $347,040 |
| 2021 | $6,107 | $520,400 | $200,000 | $320,400 |
| 2020 | $5,719 | $483,250 | $190,000 | $293,250 |
| 2019 | $5,634 | $476,080 | $185,000 | $291,080 |
| 2018 | $5,283 | $459,400 | $179,000 | $280,400 |
| 2017 | $5,074 | $437,050 | $170,000 | $267,050 |
| 2016 | $5,063 | $437,050 | $170,000 | $267,050 |
| 2015 | $4,877 | $437,050 | $170,000 | $267,050 |
| 2014 | $4,724 | $424,270 | $165,000 | $259,270 |
Agents Affiliated with this Home
-
Kathy O'Neal

Seller's Agent in 2025
Kathy O'Neal
RE/MAX
(703) 898-3565
160 Total Sales
-
Nancy Femrite

Seller's Agent in 2021
Nancy Femrite
Samson Properties
(703) 346-7395
29 Total Sales
-
Emily Marentette

Buyer's Agent in 2021
Emily Marentette
Real Broker, LLC
(704) 345-7079
48 Total Sales
-
Joseph Facenda

Seller's Agent in 2019
Joseph Facenda
RE/MAX Gateway, LLC
(703) 901-7554
150 Total Sales
Map
Source: Bright MLS
MLS Number: VAFX2030224
APN: 0334-02-0189
- 4502 Cub Run Rd
- 4622 Fairfax Manor Ct
- 4616 Fairfax Manor Ct
- 4615 Fairfax Manor Ct
- 4627 Fairfax Manor Ct
- 4480 Pleasant Valley Rd
- 0 Fairfax Manor Ct Unit VAFX2160912
- 4610 Fairfax Manor Ct
- 43844 Churchill Glen Dr
- 4621 Fairfax Manor Ct
- 4628 Fairfax Manor Ct
- 25672 Pleasant Valley Rd
- 25869 Spring Farm Cir
- 15011 Lee Jackson Memorial Hwy
- 43682 Maverick Ln
- 43753 Churchill Glen Dr
- 44099 Peirosa Terrace
- 44083 Peirosa Terrace
- 25817 Spring Farm Cir
- 43735 Scarlet Square






