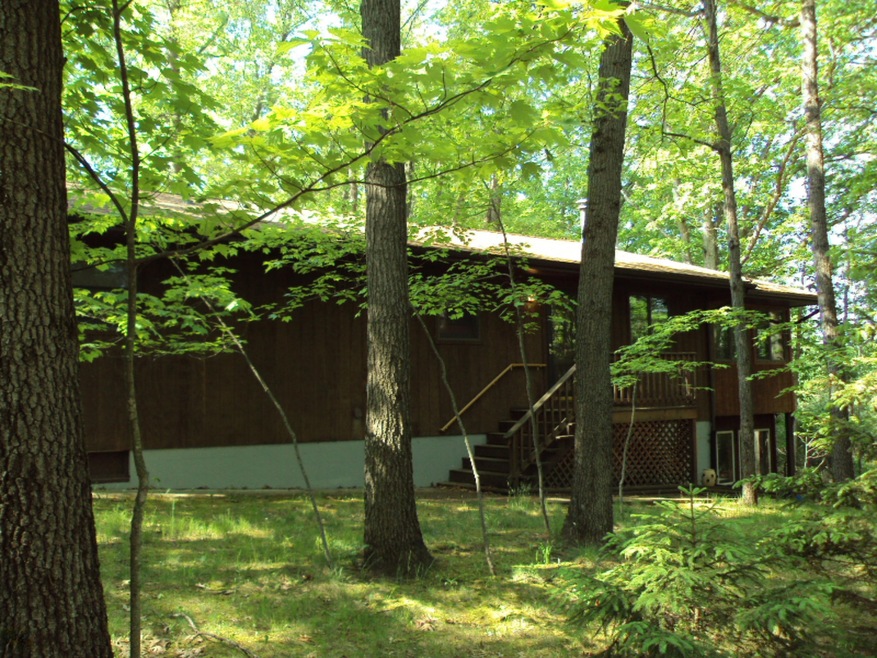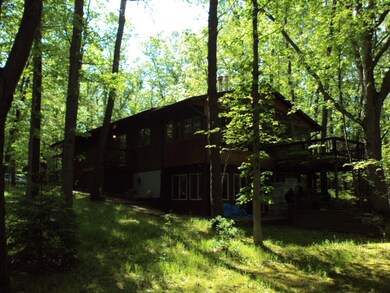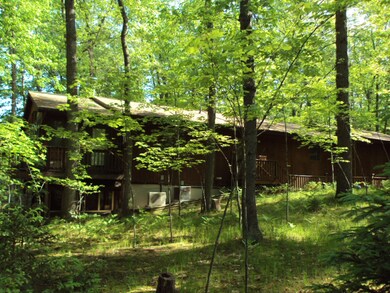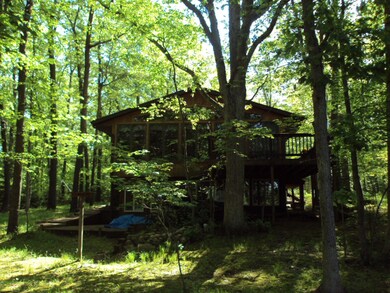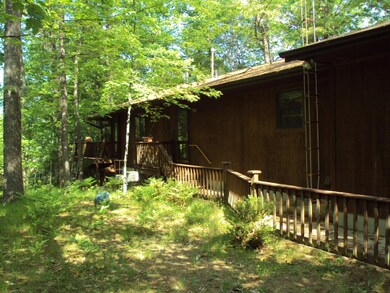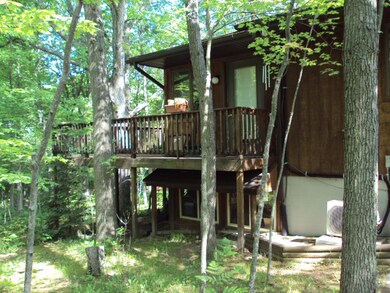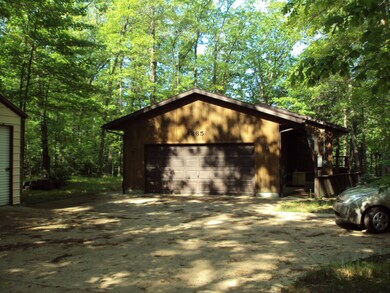
4365 Mechanic Rd Hillsdale, MI 49242
Highlights
- Private Waterfront
- Family Room with Fireplace
- Wooded Lot
- Deck
- Recreation Room
- Wood Flooring
About This Home
As of April 2023WOW!!!! PRIVATE, CLOSE TO TOWN and plenty of room! Custom built with an open floor plan. This lake front ranch is nestled in the pines. There's 2 bedrooms, 3 baths and a partially finished, walkout basement overlooking a private pond in addition to the lake front down below. Easy to care for hardwood floors adorn the bedrooms, living room and dining area. Enjoy 70 Acres of boating and fishing on All-Sports Middle Sand Lake. There's a 4 season porch with free standing gas log fireplace that stretches the length of the living room and dining room on the main level.A 3 season enclosed porch is connected to the lower level family room. A great potential of two additional bedrooms available on the lower level. A Generac generator, additional storage building and home warranty are included.7435
Last Agent to Sell the Property
Mary Brandeberry
Coldwell Banker Denny Groves Listed on: 05/28/2015

Last Buyer's Agent
Dennis Groves
Coldwell Banker Denny Groves
Home Details
Home Type
- Single Family
Est. Annual Taxes
- $1,422
Year Built
- Built in 1992
Lot Details
- 2.28 Acre Lot
- Lot Dimensions are 130 x 766
- Private Waterfront
- 140 Feet of Waterfront
- The property's road front is unimproved
- Cul-De-Sac
- Wooded Lot
HOA Fees
- $20 Monthly HOA Fees
Parking
- 2 Car Detached Garage
- Garage Door Opener
- Unpaved Driveway
Home Design
- Composition Roof
- Wood Siding
Interior Spaces
- 2,356 Sq Ft Home
- 1-Story Property
- Ceiling Fan
- Wood Burning Fireplace
- Gas Log Fireplace
- Replacement Windows
- Window Treatments
- Family Room with Fireplace
- 2 Fireplaces
- Living Room
- Dining Area
- Recreation Room
- Sun or Florida Room
- Screened Porch
- Wood Flooring
- Laundry on main level
Kitchen
- Range<<rangeHoodToken>>
- Snack Bar or Counter
Bedrooms and Bathrooms
- 2 Bedrooms
- 3 Full Bathrooms
Basement
- Walk-Out Basement
- Basement Fills Entire Space Under The House
Outdoor Features
- Water Access
- Deck
- Patio
- Shed
Utilities
- Forced Air Heating and Cooling System
- Heating System Uses Propane
- Power Generator
- Well
- Propane Water Heater
- Water Softener is Owned
- Septic System
- Phone Connected
Listing and Financial Details
- Home warranty included in the sale of the property
Community Details
Recreation
- Water Sports
Ownership History
Purchase Details
Purchase Details
Home Financials for this Owner
Home Financials are based on the most recent Mortgage that was taken out on this home.Purchase Details
Home Financials for this Owner
Home Financials are based on the most recent Mortgage that was taken out on this home.Purchase Details
Purchase Details
Purchase Details
Purchase Details
Similar Homes in Hillsdale, MI
Home Values in the Area
Average Home Value in this Area
Purchase History
| Date | Type | Sale Price | Title Company |
|---|---|---|---|
| Warranty Deed | -- | -- | |
| Warranty Deed | $410,000 | Public Title Co | |
| Warranty Deed | $259,000 | Public Title Co | |
| Interfamily Deed Transfer | -- | Sun Title Agency Of Michigan | |
| Deed | $13,000 | -- | |
| Deed | -- | -- | |
| Deed | -- | -- |
Mortgage History
| Date | Status | Loan Amount | Loan Type |
|---|---|---|---|
| Previous Owner | $220,150 | New Conventional |
Property History
| Date | Event | Price | Change | Sq Ft Price |
|---|---|---|---|---|
| 04/14/2023 04/14/23 | Sold | $410,000 | -2.4% | $174 / Sq Ft |
| 04/05/2023 04/05/23 | Pending | -- | -- | -- |
| 04/02/2023 04/02/23 | For Sale | $420,000 | +154.5% | $178 / Sq Ft |
| 08/24/2015 08/24/15 | Sold | $165,000 | -17.5% | $70 / Sq Ft |
| 07/16/2015 07/16/15 | Pending | -- | -- | -- |
| 05/28/2015 05/28/15 | For Sale | $199,900 | -- | $85 / Sq Ft |
Tax History Compared to Growth
Tax History
| Year | Tax Paid | Tax Assessment Tax Assessment Total Assessment is a certain percentage of the fair market value that is determined by local assessors to be the total taxable value of land and additions on the property. | Land | Improvement |
|---|---|---|---|---|
| 2024 | $1,397 | $128,700 | $0 | $0 |
| 2023 | $1,242 | $123,300 | $0 | $0 |
| 2022 | $2,485 | $118,300 | $0 | $0 |
| 2021 | $2,425 | $106,210 | $0 | $0 |
| 2020 | $2,413 | $103,960 | $0 | $0 |
| 2019 | $1,976 | $90,680 | $0 | $0 |
| 2018 | $1,859 | $85,350 | $0 | $0 |
| 2017 | $1,786 | $86,710 | $0 | $0 |
| 2016 | $3,266 | $74,170 | $0 | $0 |
| 2015 | $778 | $74,170 | $0 | $0 |
| 2013 | $753 | $75,840 | $0 | $0 |
| 2012 | $736 | $67,160 | $0 | $0 |
Agents Affiliated with this Home
-
Rene' Spahr
R
Seller's Agent in 2023
Rene' Spahr
Coldwell Banker Denny Groves
(517) 607-6394
163 Total Sales
-
M
Seller's Agent in 2015
Mary Brandeberry
Coldwell Banker Denny Groves
-
D
Buyer's Agent in 2015
Dennis Groves
Coldwell Banker Denny Groves
Map
Source: Southwestern Michigan Association of REALTORS®
MLS Number: 15026810
APN: 07-019-400-010-19-6-3
- 4441 Mechanic Rd
- 1875 Ferndale Dr
- 4300 W Bacon Rd
- 3900 W Bacon Rd
- 1741 N Bunn Rd
- 3544 Mechanic Rd
- 2260 W Bacon Rd
- 3500 Half Moon Lake Rd
- 1391 S Lake Wilson Rd
- 3891 Bankers Rd
- 3911 W Carleton Rd
- 108 Stony Ridge Ct
- 2856 W Carleton Rd Unit Lot 109
- 4380 W Chicago Rd
- 181 Spring St
- 10 Windswept Ln
- 42 Westwood St
- 83 W Lynwood Blvd
- 2041 Blackmer Dr
- 221 N Manning St
