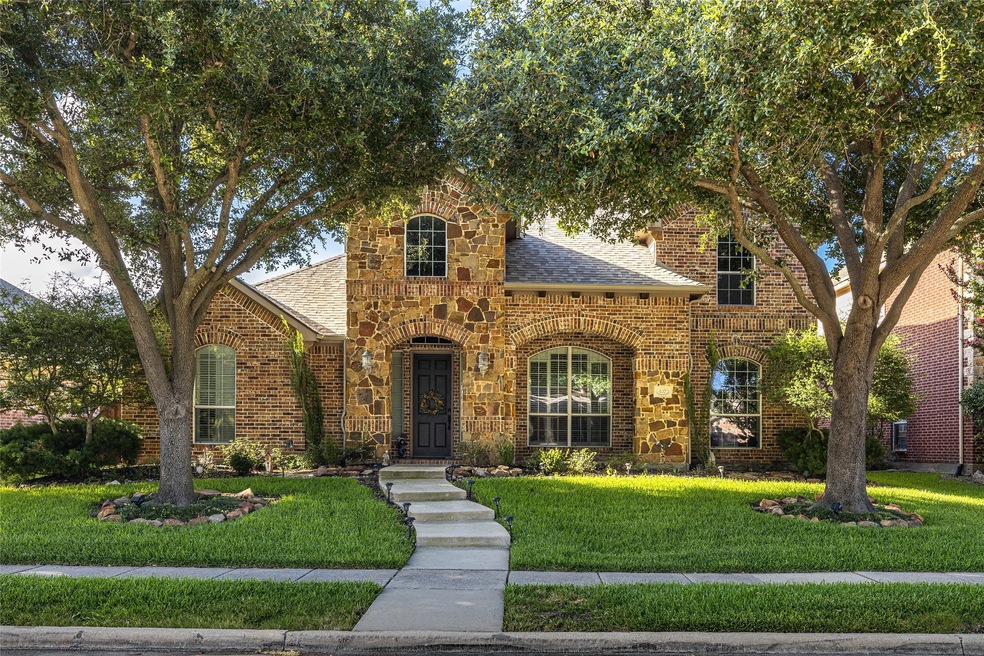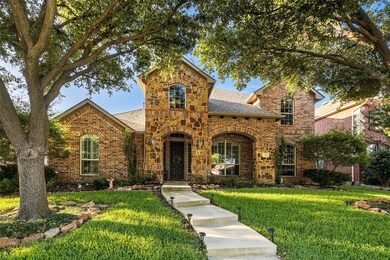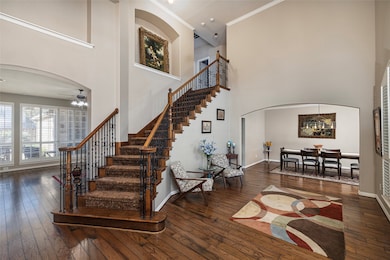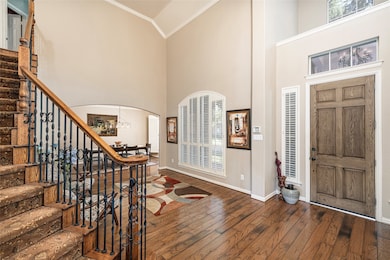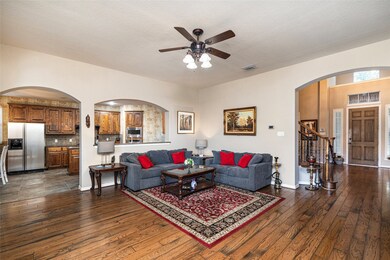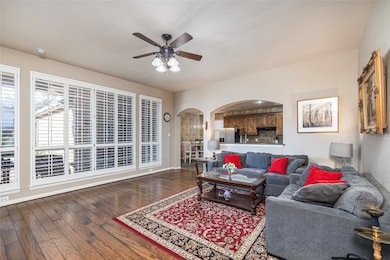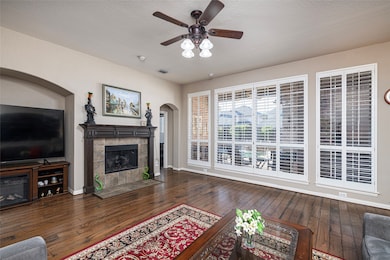
437 Fox Trail Allen, TX 75002
Central Allen NeighborhoodEstimated payment $4,331/month
Highlights
- Traditional Architecture
- Wood Flooring
- Double Vanity
- James & Margie Marion Elementary School Rated A
- Covered patio or porch
- Walk-In Closet
About This Home
LOCATION LOCATION LOCATION, walking distance to Allen ISD, HEB, Fairview town center and Allen Premium Outlets, close to great shopping, entrainment and restaurants.A gorgeous, sunny, beautiful and well-built Highland home with five bedrooms, four full bathrooms, an open floor plan, lots of windows and natural light.First Floor. Master bedroom and guest room with walk in closets, eat in-kitchen, formal dining room. family room with gas fireplace and overlooking the heated pool Spa. Hardwood floors throughout, all bedrooms, including family room and patio, have celling fans. Multi zone Air and heating system. Second Floor. . Three bedrooms, two full bathroom one jack and Jill and large media gym room. Backyard with heated Pool Spa and patio, for great entertainment. NEW ROOFDishwasher, oven and microwave and washer dryer are two years old. Two refrigerators.Six zone sprinkler system, two AC units, Pool motor and heater replaced in 2019, Central AC unit replaced
Listing Agent
ListWithFreedom.com Brokerage Phone: 855-456-4945 License #0286632 Listed on: 05/21/2025
Home Details
Home Type
- Single Family
Est. Annual Taxes
- $10,894
Year Built
- Built in 2002
Lot Details
- 7,405 Sq Ft Lot
- Lot Dimensions are 65x116x65x116
- Level Lot
HOA Fees
- $45 Monthly HOA Fees
Parking
- 2 Car Garage
- Rear-Facing Garage
- Garage Door Opener
Home Design
- Traditional Architecture
- Slab Foundation
- Shingle Roof
- Aluminum Siding
- Concrete Siding
- Block Exterior
- Stucco
Interior Spaces
- 3,316 Sq Ft Home
- 2-Story Property
- Gas Fireplace
Kitchen
- Gas Range
- <<microwave>>
- Dishwasher
- Kitchen Island
- Disposal
Flooring
- Wood
- Carpet
Bedrooms and Bathrooms
- 5 Bedrooms
- Walk-In Closet
- 4 Full Bathrooms
- Double Vanity
Laundry
- Dryer
- Washer
Outdoor Features
- Covered patio or porch
Schools
- Olson Elementary School
- Allen High School
Utilities
- Zoned Heating and Cooling
- Phone Available
- Cable TV Available
Community Details
- Association fees include management
- Red Farms HOA
- Reid Farm Add Ph I B Subdivision
Listing and Financial Details
- Legal Lot and Block 34 / D
- Assessor Parcel Number R429300D03401
Map
Home Values in the Area
Average Home Value in this Area
Tax History
| Year | Tax Paid | Tax Assessment Tax Assessment Total Assessment is a certain percentage of the fair market value that is determined by local assessors to be the total taxable value of land and additions on the property. | Land | Improvement |
|---|---|---|---|---|
| 2023 | $9,047 | $572,051 | $130,000 | $442,051 |
| 2022 | $8,820 | $444,277 | $104,000 | $435,144 |
| 2021 | $8,587 | $403,888 | $90,000 | $313,888 |
| 2020 | $8,586 | $389,543 | $80,000 | $309,543 |
| 2019 | $9,436 | $408,499 | $80,000 | $328,499 |
| 2018 | $9,071 | $385,643 | $80,000 | $305,643 |
| 2017 | $8,644 | $367,493 | $75,000 | $292,493 |
| 2016 | $8,057 | $335,755 | $70,000 | $265,755 |
| 2015 | $5,676 | $323,308 | $60,000 | $263,308 |
Property History
| Date | Event | Price | Change | Sq Ft Price |
|---|---|---|---|---|
| 06/09/2025 06/09/25 | Price Changed | $609,900 | -3.2% | $184 / Sq Ft |
| 05/21/2025 05/21/25 | For Sale | $629,900 | +16.6% | $190 / Sq Ft |
| 03/17/2022 03/17/22 | Sold | -- | -- | -- |
| 02/22/2022 02/22/22 | Pending | -- | -- | -- |
| 02/18/2022 02/18/22 | For Sale | $540,000 | -- | $163 / Sq Ft |
Purchase History
| Date | Type | Sale Price | Title Company |
|---|---|---|---|
| Deed | -- | None Listed On Document | |
| Special Warranty Deed | -- | -- | |
| Vendors Lien | -- | -- | |
| Warranty Deed | -- | -- |
Mortgage History
| Date | Status | Loan Amount | Loan Type |
|---|---|---|---|
| Open | $565,250 | New Conventional | |
| Closed | $0 | No Value Available |
Similar Homes in Allen, TX
Source: North Texas Real Estate Information Systems (NTREIS)
MLS Number: 20943607
APN: R-4293-00D-0340-1
- 439 Fox Trail
- 417 Fox Trail
- 418 Long Cove Ct
- 413 Deer Brooke Dr
- 411 Deer Brooke Dr
- 1633 Wood Creek Ln
- 1051 Mj Brown St
- 1053 Keswick Dr
- 1024 Sunrise Dr
- 1520 N Greenville Ave
- 1701 Shawnee Trail
- 1521 Bethlehem Rd
- 50 Buckingham Ln
- 451 Saint Andrews Dr
- 1300 Charleston Dr
- 1413 Thistle Cir
- 447 Trinity Dr
- 705 Meadowgate Dr
- 1406 Plateau Dr
- 1400 Ambrose Dr
- 428 Long Cove Ct
- 1633 Wood Creek Ln
- 410 Club House Dr
- 405 Club House Dr
- 344 Murray Farm Rd
- 111 Town Place
- 1410 Ambrose Dr
- 607 Ashcrest Ct
- 1411 Plateau Dr
- 1705 Honey Creek Ln
- 325 Murray Farm Dr
- 1400 Ambrose Dr
- 220 Convention Dr
- 5639 Hummingbird Ln
- 1208 Berkshire Ct
- 1212 Aberdeen Dr
- 1308 Grapevine Dr
- 1603 Xavier Dr
- 384 Spring Meadow Dr
- 1845 Chelsea Blvd
