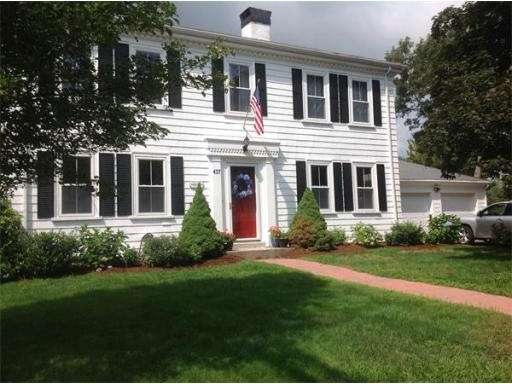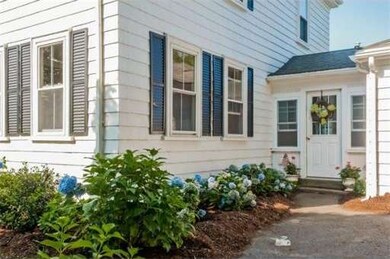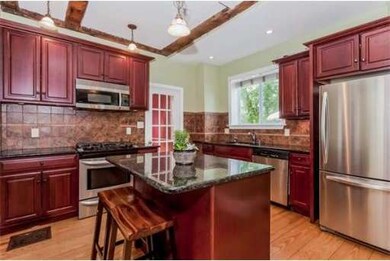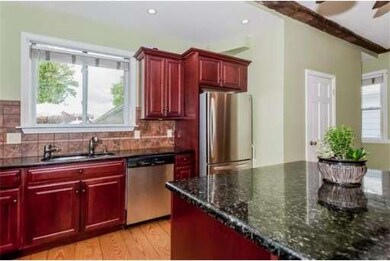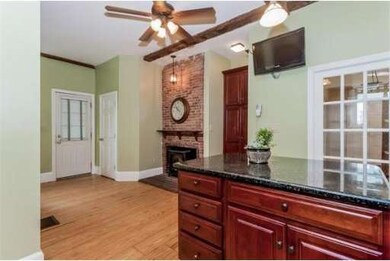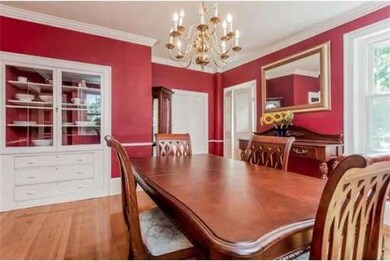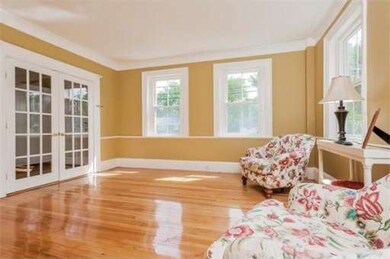
437 Middle St Braintree, MA 02184
East Braintree NeighborhoodAbout This Home
As of September 2021Welcome to this Grande Antique colonial, built in 1804. The home offers an abundance of natural light and lots of space. There are hardwood floors through out, high ceilings w/ crown moldings. The kitchen has exposed beams and brick, granite counters, stainless appliances and tiled backsplash and leads to your amazing great room with a slate floor, wood ceiling, gas fireplace and windows all around and sliders lead to your deck & private back yard that offers many possibilities with its .37 acres. Upstairs has 4 great sized bed rooms w/ exposed beams & ceiling fans. There is a full bath on each floor. Some of the many recent updates include, converted to gas for heat, cooking and hot water, central air, newer roof & gutters and finished hardwood floors, some freshly painted rooms irrigation system, updated electrical, insulation and replacement windows. All situated in a convenient location to everything T, commuter rail and RT3, shopping and restaurants. Great Price!
Last Agent to Sell the Property
William Raveis R.E. & Home Services Listed on: 08/06/2014

Home Details
Home Type
Single Family
Est. Annual Taxes
$7,976
Year Built
1804
Lot Details
0
Listing Details
- Lot Description: Corner, Paved Drive, Fenced/Enclosed
- Special Features: None
- Property Sub Type: Detached
- Year Built: 1804
Interior Features
- Has Basement: Yes
- Fireplaces: 5
- Number of Rooms: 9
- Amenities: Public Transportation, Shopping, Tennis Court, Park, Walk/Jog Trails, Golf Course, Medical Facility, Laundromat, Highway Access, House of Worship, Marina, Private School, Public School, T-Station
- Electric: 200 Amps
- Energy: Insulated Windows
- Flooring: Wood, Tile, Hardwood, Pine
- Insulation: Full
- Interior Amenities: Cable Available, French Doors
- Basement: Full, Interior Access, Bulkhead, Concrete Floor
- Bedroom 2: Second Floor, 15X16
- Bedroom 3: Second Floor, 14X16
- Bedroom 4: Second Floor, 15X16
- Bathroom #1: First Floor
- Bathroom #2: Second Floor
- Kitchen: First Floor, 23X14
- Laundry Room: First Floor
- Living Room: First Floor, 14X16
- Master Bedroom: Second Floor, 14X16
- Master Bedroom Description: Ceiling Fan(s), Ceiling - Beamed, Closet, Flooring - Hardwood
- Dining Room: First Floor, 14X18
- Family Room: First Floor, 14X23
Exterior Features
- Construction: Frame
- Exterior: Shingles, Wood
- Exterior Features: Porch - Enclosed, Deck - Wood, Gutters, Professional Landscaping, Sprinkler System, Fenced Yard
- Foundation: Fieldstone
Garage/Parking
- Garage Parking: Attached, Garage Door Opener, Side Entry
- Garage Spaces: 2
- Parking: Off-Street, Paved Driveway
- Parking Spaces: 4
Utilities
- Cooling Zones: 1
- Heat Zones: 1
- Hot Water: Natural Gas
- Utility Connections: for Gas Range, for Electric Dryer, Washer Hookup
Condo/Co-op/Association
- HOA: No
Ownership History
Purchase Details
Home Financials for this Owner
Home Financials are based on the most recent Mortgage that was taken out on this home.Similar Homes in the area
Home Values in the Area
Average Home Value in this Area
Purchase History
| Date | Type | Sale Price | Title Company |
|---|---|---|---|
| Deed | $335,000 | -- |
Mortgage History
| Date | Status | Loan Amount | Loan Type |
|---|---|---|---|
| Open | $45,000 | Stand Alone Refi Refinance Of Original Loan | |
| Open | $688,750 | Purchase Money Mortgage | |
| Closed | $100,000 | Credit Line Revolving | |
| Closed | $372,000 | Stand Alone Refi Refinance Of Original Loan | |
| Closed | $417,000 | New Conventional | |
| Closed | $223,000 | No Value Available | |
| Closed | $140,000 | No Value Available | |
| Closed | $200,000 | No Value Available | |
| Closed | $30,000 | No Value Available | |
| Closed | $20,000 | No Value Available | |
| Closed | $250,000 | No Value Available | |
| Closed | $250,000 | Purchase Money Mortgage |
Property History
| Date | Event | Price | Change | Sq Ft Price |
|---|---|---|---|---|
| 09/27/2021 09/27/21 | Sold | $725,000 | 0.0% | $243 / Sq Ft |
| 08/31/2021 08/31/21 | Pending | -- | -- | -- |
| 08/24/2021 08/24/21 | For Sale | $725,000 | +38.9% | $243 / Sq Ft |
| 02/26/2015 02/26/15 | Sold | $522,000 | 0.0% | $176 / Sq Ft |
| 02/18/2015 02/18/15 | Pending | -- | -- | -- |
| 01/13/2015 01/13/15 | Off Market | $522,000 | -- | -- |
| 12/10/2014 12/10/14 | Price Changed | $549,900 | -1.8% | $185 / Sq Ft |
| 11/07/2014 11/07/14 | Price Changed | $559,900 | -2.6% | $189 / Sq Ft |
| 10/21/2014 10/21/14 | Price Changed | $574,900 | -1.7% | $194 / Sq Ft |
| 09/29/2014 09/29/14 | Price Changed | $585,000 | -2.5% | $197 / Sq Ft |
| 08/22/2014 08/22/14 | Price Changed | $599,900 | -4.8% | $202 / Sq Ft |
| 08/06/2014 08/06/14 | For Sale | $629,900 | -- | $212 / Sq Ft |
Tax History Compared to Growth
Tax History
| Year | Tax Paid | Tax Assessment Tax Assessment Total Assessment is a certain percentage of the fair market value that is determined by local assessors to be the total taxable value of land and additions on the property. | Land | Improvement |
|---|---|---|---|---|
| 2025 | $7,976 | $799,200 | $354,400 | $444,800 |
| 2024 | $7,320 | $772,200 | $332,900 | $439,300 |
| 2023 | $7,222 | $740,000 | $300,700 | $439,300 |
| 2022 | $7,149 | $718,500 | $279,200 | $439,300 |
| 2021 | $6,424 | $645,600 | $257,800 | $387,800 |
| 2020 | $6,154 | $624,100 | $236,300 | $387,800 |
| 2019 | $5,683 | $563,200 | $236,300 | $326,900 |
| 2018 | $5,657 | $536,700 | $214,800 | $321,900 |
| 2017 | $5,533 | $515,200 | $193,300 | $321,900 |
| 2016 | $5,580 | $508,200 | $171,800 | $336,400 |
| 2015 | $5,520 | $498,600 | $162,200 | $336,400 |
| 2014 | $5,608 | $491,100 | $154,700 | $336,400 |
Agents Affiliated with this Home
-
T
Seller's Agent in 2021
The Coduri Magnus Team
Engel & Völkers Wellesley
(781) 591-8333
1 in this area
121 Total Sales
-
F
Buyer's Agent in 2021
Frederick Dodd
Cameron Real Estate Group
-

Seller's Agent in 2015
Liz McCarron
William Raveis R.E. & Home Services
(617) 347-4140
110 Total Sales
-

Buyer's Agent in 2015
Mike DelRose
Coldwell Banker Realty - Belmont
(617) 923-8355
205 Total Sales
Map
Source: MLS Property Information Network (MLS PIN)
MLS Number: 71725326
APN: BRAI-001001-000000-000015F
- 7 Helen Rd
- 78 Robbie Rd
- 573 Union St
- 169 Liberty St
- 483 Liberty St
- 625 Union St
- 47 Crawford Rd
- 205 River St
- 685 Union St
- 362 Commercial St
- 42 Stetson St
- 42 Stevens Ave
- 50 Union Place
- 390 Commercial St
- 44-46 Wyman Rd
- 8 Gardner Terrace
- 569 Washington St
- 31 Washington Park Rd
- 8 May Ave
- 191 Commercial St Unit 302
