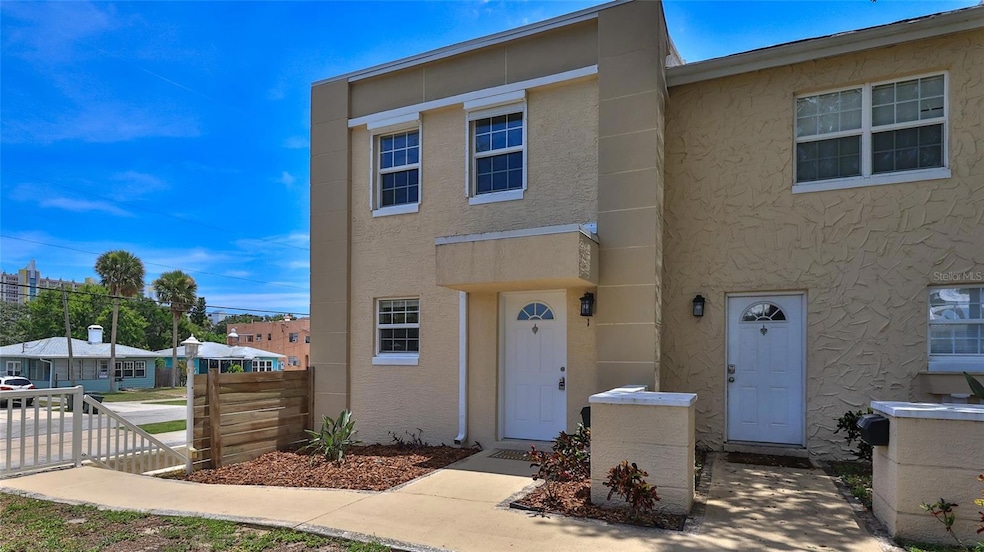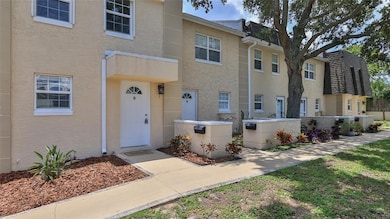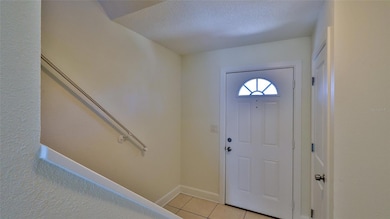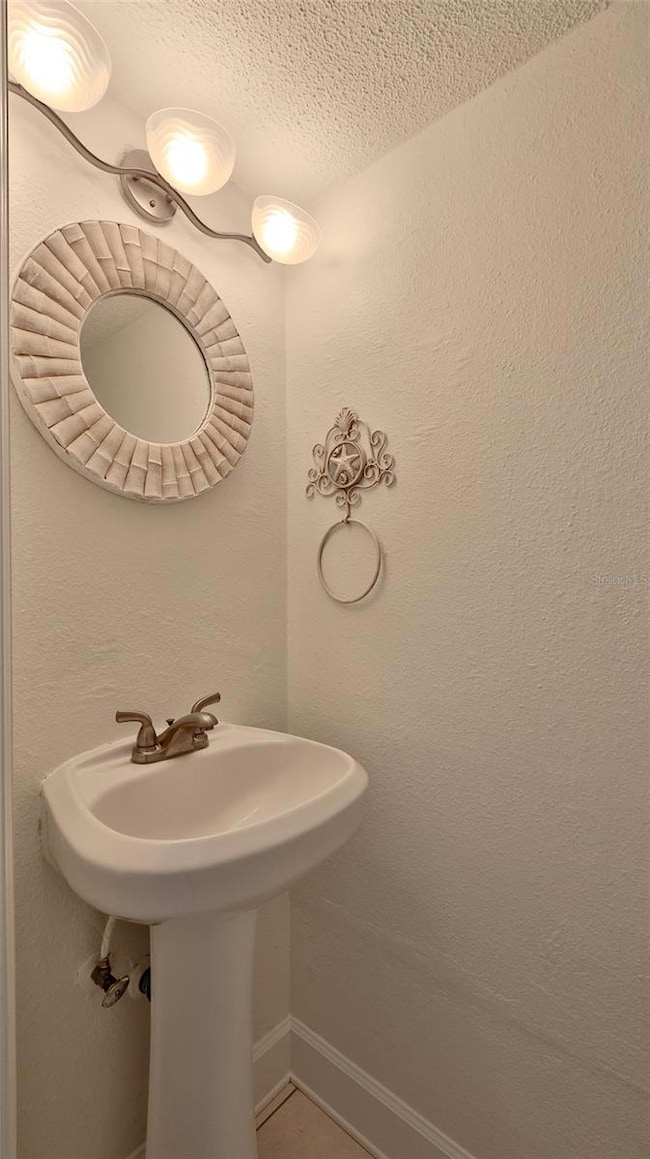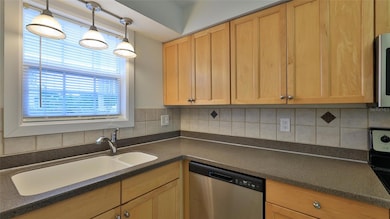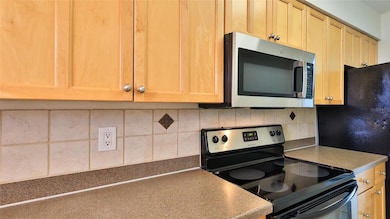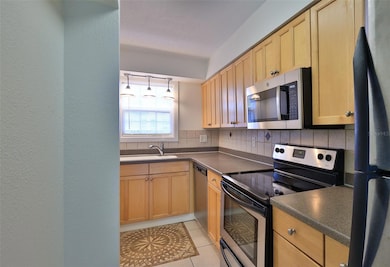
437 N Oleander Ave Unit 1 Daytona Beach, FL 32118
Estimated payment $1,708/month
Highlights
- The property is located in a historic district
- 1 Acre Lot
- Patio
- City View
- Midcentury Modern Architecture
- Living Room
About This Home
One or more photo(s) has been virtually staged. Location Location Location ... Welcome to The Center of Daytona Beach attractions with nearby Beach Street events and shopping, the Ocean Center, and the Peabody Theater. Additional amenities include Ocean Walk restaurants, The Band Shell, Main Street, The Boardwalk, Water Park, and more. This meticulously maintained townhouse community offers a tranquil retreat. Each unit features a private fenced backyard. The kitchen boasts new stainless steel appliances, including a dishwasher and microwave, as well as a newer refrigerator and oven. The utility room provides extra storage and a washer/dryer unit. The expansive tiled living and dining room combination features a newer sliding glass door leading to the backyard. The air conditioning unit was replaced in 2018. Newly installed neutral-colored carpeting adorns the stairs leading to the bedrooms suites. This property presents a rare opportunity to acquire a low-maintenance residence in a prime location at an exceptional price. It is an ideal choice for those seeking a relaxing lifestyle or a valuable addition to a rental portfolio. Townhomes in this community rarely come up for sale, so schedule a viewing promptly to avoid missing this opportunity.
Listing Agent
Donna Fremont
PREMIER SOTHEBYS INTL REALTY Brokerage Phone: 386-761-2172 License #3352330 Listed on: 07/16/2025
Townhouse Details
Home Type
- Townhome
Est. Annual Taxes
- $2,271
Year Built
- Built in 1971
Lot Details
- North Facing Home
- Wood Fence
- Historic Home
HOA Fees
- $550 Monthly HOA Fees
Parking
- Off-Street Parking
Home Design
- Midcentury Modern Architecture
- Slab Foundation
- Block Exterior
- Stucco
Interior Spaces
- 1,088 Sq Ft Home
- 2-Story Property
- Ceiling Fan
- Sliding Doors
- Living Room
- Inside Utility
- City Views
Kitchen
- Range
- Microwave
- Dishwasher
- Disposal
Flooring
- Carpet
- Tile
Bedrooms and Bathrooms
- 2 Bedrooms
- Primary Bedroom Upstairs
Laundry
- Laundry Room
- Dryer
- Washer
Home Security
Outdoor Features
- Patio
- Private Mailbox
Location
- The property is located in a historic district
Schools
- R.J. Longstreet Elementary School
- Campbell Middle School
- Seabreeze High School
Utilities
- Central Heating and Cooling System
- Electric Water Heater
- High Speed Internet
- Cable TV Available
Listing and Financial Details
- Visit Down Payment Resource Website
- Legal Lot and Block 0010 / 00/5305
- Assessor Parcel Number 530533000010
Community Details
Overview
- Association fees include escrow reserves fund, insurance, maintenance structure, ground maintenance, maintenance, management, pest control, water
- Debbie Kreinest Association, Phone Number (386) 441-0320
- Visit Association Website
- Townhomes At Oleande Condos
- Townhomes At Oleander Condo Subdivision
Pet Policy
- Pets Allowed
Security
- Fire and Smoke Detector
Map
Home Values in the Area
Average Home Value in this Area
Tax History
| Year | Tax Paid | Tax Assessment Tax Assessment Total Assessment is a certain percentage of the fair market value that is determined by local assessors to be the total taxable value of land and additions on the property. | Land | Improvement |
|---|---|---|---|---|
| 2025 | $1,978 | $151,857 | $29,600 | $122,257 |
| 2024 | $1,978 | $153,848 | $29,600 | $124,248 |
| 2023 | $1,978 | $146,965 | $29,600 | $117,365 |
| 2022 | $1,724 | $115,735 | $21,900 | $93,835 |
| 2021 | $1,624 | $97,730 | $19,600 | $78,130 |
| 2020 | $1,374 | $70,973 | $11,900 | $59,073 |
| 2019 | $1,282 | $65,159 | $11,900 | $53,259 |
| 2018 | $1,227 | $61,387 | $11,900 | $49,487 |
| 2017 | $1,153 | $54,354 | $11,900 | $42,454 |
| 2016 | $1,154 | $53,354 | $0 | $0 |
| 2015 | $1,087 | $46,490 | $0 | $0 |
| 2014 | $1,008 | $42,729 | $0 | $0 |
Property History
| Date | Event | Price | Change | Sq Ft Price |
|---|---|---|---|---|
| 07/11/2025 07/11/25 | For Sale | $175,000 | +150.0% | $161 / Sq Ft |
| 03/21/2016 03/21/16 | Sold | $70,000 | 0.0% | $64 / Sq Ft |
| 03/09/2016 03/09/16 | Pending | -- | -- | -- |
| 12/08/2015 12/08/15 | For Sale | $70,000 | +13.8% | $64 / Sq Ft |
| 03/26/2012 03/26/12 | Sold | $61,500 | 0.0% | $57 / Sq Ft |
| 03/01/2012 03/01/12 | Pending | -- | -- | -- |
| 02/07/2012 02/07/12 | For Sale | $61,500 | -- | $57 / Sq Ft |
Purchase History
| Date | Type | Sale Price | Title Company |
|---|---|---|---|
| Warranty Deed | $70,000 | Adams Cameron Title Services | |
| Special Warranty Deed | $61,500 | Attorney | |
| Trustee Deed | -- | None Available | |
| Warranty Deed | $127,000 | Attorney |
Mortgage History
| Date | Status | Loan Amount | Loan Type |
|---|---|---|---|
| Previous Owner | $116,000 | Purchase Money Mortgage |
Similar Homes in the area
Source: Stellar MLS
MLS Number: NS1085431
APN: 5305-33-00-0010
- 425 N Oleander Ave
- 400 Oakridge Blvd Unit 6
- 400 Oakridge Blvd Unit 14
- 313 N Oleander Ave Unit 1
- 311 N Oleander Ave
- 311 Ora St
- 0 N Wild Olive Ave
- 312 N Wild Olive Ave
- 415 N Halifax Ave Unit 215
- 415 N Halifax Ave Unit 109
- 415 N Halifax Ave Unit 216
- 411 N Halifax Ave Unit 203
- 411 N Halifax Ave Unit 208
- 411 N Halifax Ave Unit 212
- 411 N Halifax Ave Unit 305
- 411 N Halifax Ave Unit 104
- 436 N Grandview Ave
- 600 Oakridge Blvd
- 405 N Halifax Ave Unit 208
- 223 N Peninsula Dr
- 436 N Oleander Ave
- 400 Oakridge Blvd Unit 6
- 411 N Oleander Ave Unit 2
- 420 N Oleander Ave Unit 3
- 421 N Peninsula Dr Unit 1
- 410 N Oleander Ave
- 515 Butler Blvd Unit B
- 515 Butler Blvd Unit A
- 401 N Wild Olive Ave Unit B
- 415 N Halifax Ave Unit 213
- 506 Ora St
- 609 Ora St Unit 5
- 411 N Halifax Ave Unit 106
- 411 N Halifax Ave Unit 212
- 600 Oakridge Blvd
- 600 Oakridge Blvd Unit 6
- 405 N Halifax Ave Unit 208
- 100 Seabreeze Blvd
- 239 N Halifax Ave
- 208 N Halifax Ave Unit 1
