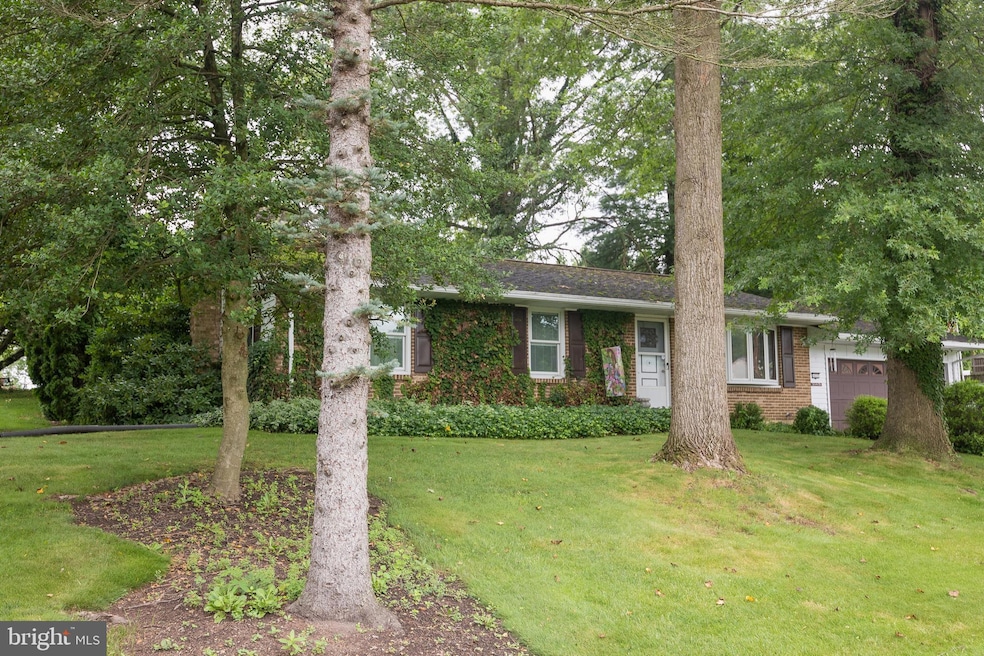
437 Vesta Dr Dauphin, PA 17018
Estimated payment $1,928/month
Highlights
- Spa
- Wooded Lot
- Rambler Architecture
- Central Dauphin Senior High School Rated A-
- Traditional Floor Plan
- Wood Flooring
About This Home
Welcome Home! This charming brick ranch, tucked away on a striking .35-acre corner lot in Stoney Creek Manor, Middle Paxton Township. Built in 1970, this home includes a main floor with a spacious living room featuring wall-to-wall carpet, custom-built-in cabinets and bookcases, and a large picture window that provides natural light. The formal dining area offers hardwood floors, crown molding, chair rail, a picture window, and easy access to the updated kitchen. The eat-in kitchen features solid oak cabinets with a pantry cabinet, granite countertops with a breakfast bar, a full appliance package, a garden window, and a designated area for a table with access to laundry facilities with the washer and dryer included. Adjacent to the kitchen is a 20’ x 12’ enclosed porch with thirteen windows overlooking the private rear yard, which contains a hot tub and storage shed. The main floor also has three bedrooms, one and a half bathrooms, and an oversized two-car garage. The lower level consists of a family room with a gas stove, ample lighting, an office, and a bonus room. Light & bright with a fabulous indoor/outdoor flow, you will love everything this home has to offer! Please call today for your private showing. Truly a wonderful place to call HOME!
Home Details
Home Type
- Single Family
Est. Annual Taxes
- $3,192
Year Built
- Built in 1970
Lot Details
- 0.35 Acre Lot
- Landscaped
- Corner Lot
- Wooded Lot
- Front and Side Yard
Parking
- 2 Car Attached Garage
- 2 Driveway Spaces
- Front Facing Garage
Home Design
- Rambler Architecture
- Brick Exterior Construction
- Block Foundation
- Frame Construction
- Shingle Roof
- Vinyl Siding
- Masonry
Interior Spaces
- Property has 1 Level
- Traditional Floor Plan
- Built-In Features
- Chair Railings
- Crown Molding
- Ceiling Fan
- Recessed Lighting
- Family Room
- Living Room
- Dining Room
- Den
- Bonus Room
- Sun or Florida Room
- Finished Basement
- Basement Fills Entire Space Under The House
Kitchen
- Breakfast Area or Nook
- Eat-In Kitchen
- Built-In Range
- Built-In Microwave
- Dishwasher
- Upgraded Countertops
Flooring
- Wood
- Carpet
- Concrete
- Ceramic Tile
- Vinyl
Bedrooms and Bathrooms
- 3 Main Level Bedrooms
- En-Suite Primary Bedroom
- Hydromassage or Jetted Bathtub
- Bathtub with Shower
Laundry
- Laundry on main level
- Dryer
- Washer
Outdoor Features
- Spa
- Enclosed patio or porch
- Exterior Lighting
- Shed
Schools
- Central Dauphin High School
Utilities
- Central Air
- Vented Exhaust Fan
- Electric Baseboard Heater
- 100 Amp Service
- Electric Water Heater
- Private Sewer
Community Details
- No Home Owners Association
- Stoney Creek Manor Subdivision
Listing and Financial Details
- Coming Soon on 7/30/25
- Assessor Parcel Number 43-046-077-000-0000
Map
Home Values in the Area
Average Home Value in this Area
Tax History
| Year | Tax Paid | Tax Assessment Tax Assessment Total Assessment is a certain percentage of the fair market value that is determined by local assessors to be the total taxable value of land and additions on the property. | Land | Improvement |
|---|---|---|---|---|
| 2025 | $3,193 | $121,900 | $22,300 | $99,600 |
| 2024 | $3,010 | $121,900 | $22,300 | $99,600 |
| 2023 | $3,010 | $121,900 | $22,300 | $99,600 |
| 2022 | $3,010 | $121,900 | $22,300 | $99,600 |
| 2021 | $2,936 | $121,900 | $22,300 | $99,600 |
| 2020 | $2,900 | $121,900 | $22,300 | $99,600 |
| 2019 | $2,900 | $121,900 | $22,300 | $99,600 |
| 2018 | $2,845 | $121,900 | $22,300 | $99,600 |
| 2017 | $2,736 | $121,900 | $22,300 | $99,600 |
| 2016 | $0 | $121,900 | $22,300 | $99,600 |
| 2015 | -- | $121,900 | $22,300 | $99,600 |
| 2014 | -- | $121,900 | $22,300 | $99,600 |
Mortgage History
| Date | Status | Loan Amount | Loan Type |
|---|---|---|---|
| Closed | $30,000 | Credit Line Revolving | |
| Closed | $134,950 | New Conventional | |
| Closed | $131,200 | Credit Line Revolving | |
| Closed | $100,000 | Credit Line Revolving |
Similar Homes in Dauphin, PA
Source: Bright MLS
MLS Number: PADA2047388
APN: 43-046-077
- 410 Erdman Dr
- 650 Singer Ln
- 11 Briardale Rd
- 599 Claster Blvd
- Lot 21 Tannin Way
- Lot 24 Tannin Way
- Lot 39 Tannin Way
- 1151 Lotus Passage
- Lot 35 Lotus Passage
- 360 Fishing Creek Valley Rd
- 1001 Fishing Creek Valley Rd
- 0 Valley St
- 505 Valley St
- 228 Lincoln St
- 502 Valley St
- 1132 State Rd
- 128 Stone Arch Dr
- 727 Valley St
- 1601 Fishing Creek Valley Rd
- 521 Ash St
- 403 High St
- 201 Valley St Unit . 2
- 259 Pinecrest Dr
- 2623 Maplewood Cir
- 104 Hunters Ridge Dr
- 4575 N Progress Ave
- 2501 Union Green Way
- 1140 Alexandra Ln
- 3040 Larkwood Cir Unit 102
- 3040 Larkwood Cir Unit 202
- 3200 Larkwood Cir Unit 106
- 3020 Larkwood Cir Unit 205
- 3040 Larkwood Cir Unit 301
- 3000 Larkwood Cir Unit 206
- 2801 Pinewood Ln
- 1500 High Pointe Dr
- 2639 Maplewood Cir
- 2629 Maplewood Cir
- 3900 Elmwood Dr
- 3000 Larkwood Cir
