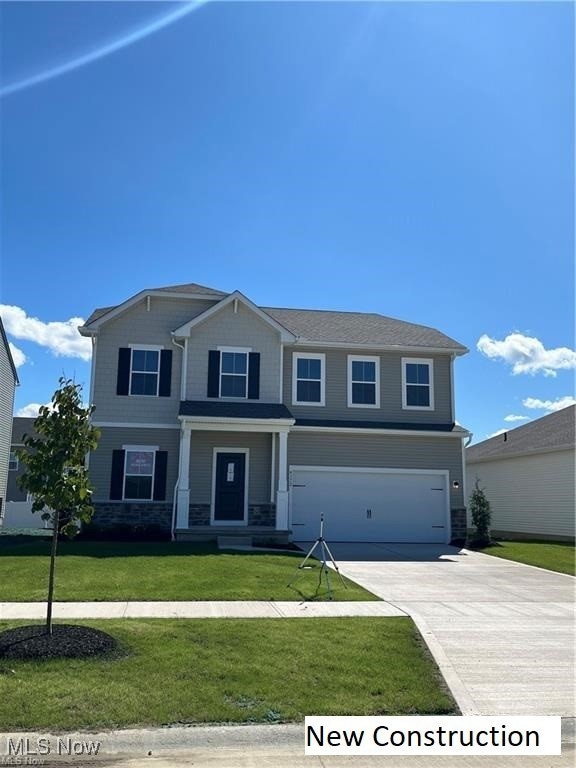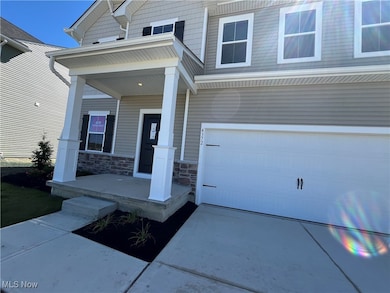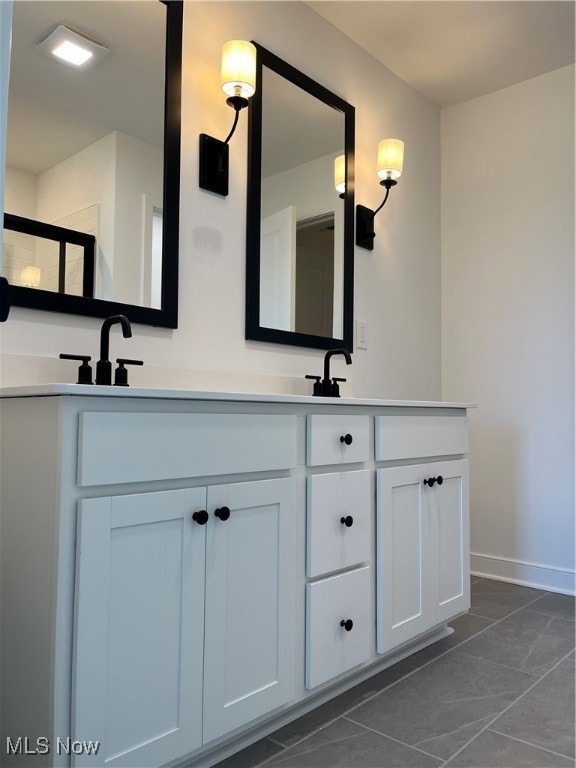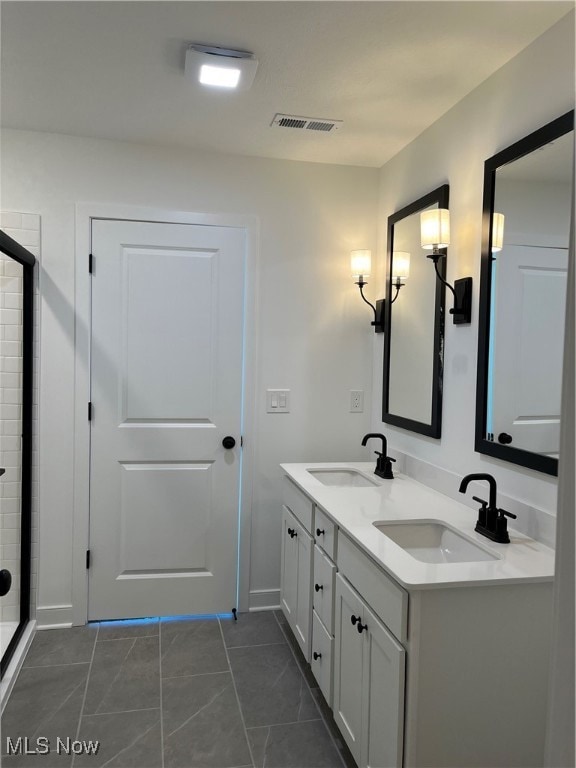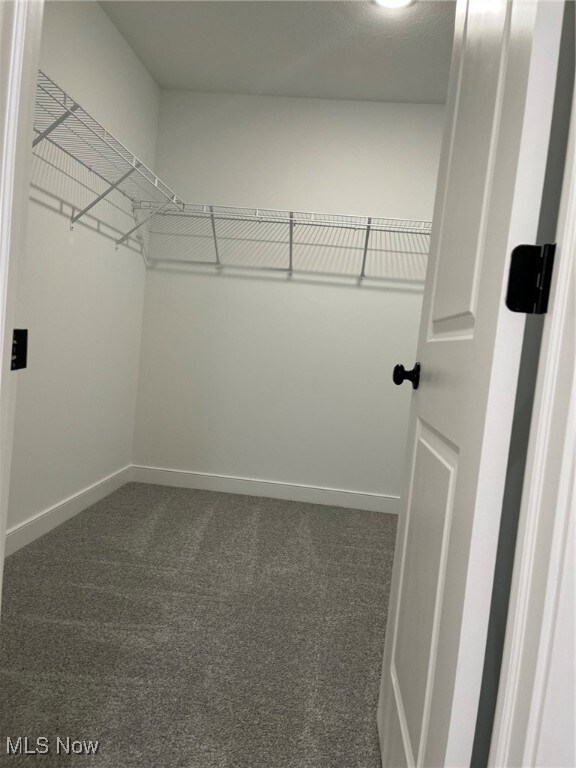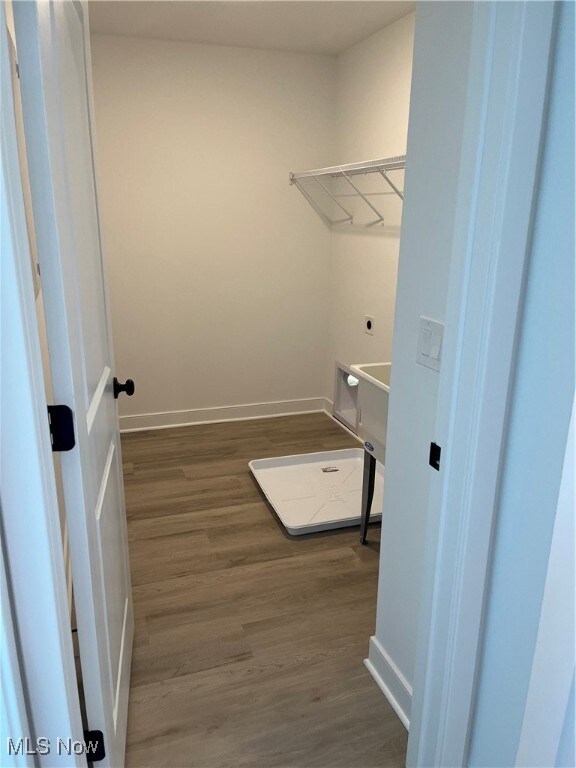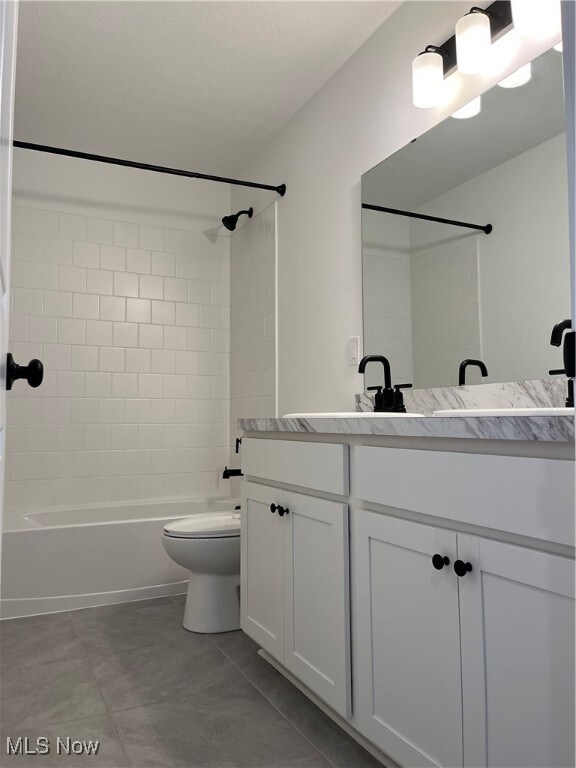Estimated payment $2,310/month
Highlights
- Colonial Architecture
- Porch
- Park
- 2 Car Direct Access Garage
- Community Playground
- Recessed Lighting
About This Home
New Construction – Move-In Ready Sept. 2025! Don’t miss this 4 bed, 4 full bath home located in the popular Perry Village’s Booth Farm development. This home offers 2,080 sq ft plus an additional 511 sq ft of finished basement space. The open-concept layout features a stunning upgraded kitchen boasting 42” white cabinets with hardware, quartz countertops, stainless steel appliances, gas range and direct vent on microwave to exterior, floating shelves, pendant lighting, and an island with overhand for casual dining or doing homework. A flexible bonus room on the 1st floor can be used as an office, dining room, or playroom. The oversized owner’s suite includes 3 closets and a private bath with dual sinks, quartz countertops, tile walk-in shower, and sconce lighting. Need storage? 2nd floor offers 3 closets in the hallway! Recessed LED lighting throughout the entire home makes it bright and cheerful! Enjoy the ease of having a second-floor laundry with utility sink- no more carrying baskets of laundry up and down stairs! The second full bathroom has dual sinks making busy school days easier. Durable luxury vinyl flooring in main living areas, stylish ceramic tile in bathrooms, and carpet with upgraded padding in the bedrooms/basement. The gorgeous exterior has a covered front porch area, stone, and shake accents to give your home curb-appeal. Professional landscaping installation is included too! Tot lot, a pavilion, large pond with walking trail makes this community have a park-like setting. Located minutes from I-90 and rt 2, excellent school system, low taxes, and a safe community. Only 15 min to Mentor, 35 min to downtown Cleveland, and 45 min to the airport. Builder offers VA, FHA, Conventional, and USDA financing. Skip the bidding wars and have peace of mind with having a home warranty. Contact us today before this beauty is sold!
Listing Agent
Keller Williams Citywide Brokerage Email: Info@EZSalesTeam.com, 216-916-7778 License #2004000516 Listed on: 07/22/2025

Open House Schedule
-
Saturday, November 15, 202512:00 to 2:00 pm11/15/2025 12:00:00 PM +00:0011/15/2025 2:00:00 PM +00:00Add to Calendar
-
Sunday, November 16, 20251:00 to 3:00 pm11/16/2025 1:00:00 PM +00:0011/16/2025 3:00:00 PM +00:00Add to Calendar
Home Details
Home Type
- Single Family
Year Built
- Built in 2025 | Under Construction
HOA Fees
- $38 Monthly HOA Fees
Parking
- 2 Car Direct Access Garage
- Garage Door Opener
Home Design
- Colonial Architecture
- Fiberglass Roof
- Asphalt Roof
- Vinyl Siding
Interior Spaces
- 2,080 Sq Ft Home
- 2-Story Property
- Recessed Lighting
- Pendant Lighting
Kitchen
- Range
- Microwave
- Dishwasher
- Disposal
Bedrooms and Bathrooms
- 4 Bedrooms
- 4 Full Bathrooms
Partially Finished Basement
- Basement Fills Entire Space Under The House
- Sump Pump
Home Security
- Carbon Monoxide Detectors
- Fire and Smoke Detector
Utilities
- Forced Air Heating and Cooling System
- Heating System Uses Gas
Additional Features
- Porch
- 6,970 Sq Ft Lot
Listing and Financial Details
- Home warranty included in the sale of the property
- Assessor Parcel Number 04-a-052-b-00-103-0
Community Details
Overview
- Association fees include management, insurance, reserve fund
- Booth Farms HOA
- Built by K.Hovnanian Homes
- Booth Farms Subdivision
Recreation
- Community Playground
- Park
Map
Home Values in the Area
Average Home Value in this Area
Property History
| Date | Event | Price | List to Sale | Price per Sq Ft |
|---|---|---|---|---|
| 11/11/2025 11/11/25 | Price Changed | $362,990 | -1.9% | $173 / Sq Ft |
| 10/21/2025 10/21/25 | Price Changed | $369,990 | -2.6% | $176 / Sq Ft |
| 10/11/2025 10/11/25 | Price Changed | $379,990 | -1.3% | $181 / Sq Ft |
| 09/14/2025 09/14/25 | Price Changed | $384,990 | -1.3% | $183 / Sq Ft |
| 07/31/2025 07/31/25 | Price Changed | $389,990 | -1.3% | $186 / Sq Ft |
| 07/20/2025 07/20/25 | Price Changed | $394,990 | -1.3% | $188 / Sq Ft |
| 06/26/2025 06/26/25 | For Sale | $400,132 | -- | $191 / Sq Ft |
Source: MLS Now
MLS Number: 5142119
- Water Lily Plan at Booth Farm
- Oleander Plan at Booth Farm
- Daffodil Plan at Booth Farm
- Bluebell Plan at Booth Farm
- Forsythia Plan at Booth Farm
- 4398 Dogwood Ave
- 4426 Oak Ave
- 4394 Oak Ave
- 4401 Oak Ave
- 4795 S Ridge Rd
- 4002 Main St
- Aruba Bay Plan at Hidden Village
- Eden Cay Plan at Hidden Village
- Grand Bahama Plan at Hidden Village
- Grand Cayman Plan at Hidden Village
- 4571 River Rd
- V/L Tarpon Cove
- 4255 River Rd
- 3781 Main St
- 4292 Dogwood Ave
- 246 Park Rd
- 1713 Blase Nemeth Rd
- 1747 Blase Nemeth Rd
- 185 Meadows Dr
- 6424 N Ridge Rd
- 141 Steele Ave
- 54 Pearl St
- 74 Charlotte St
- 131 Grass Ct
- 908 N State St
- 6724 Georgetown Ln
- 6535 Bayside Dr
- 55 Grant St
- 1059 Newell St
- 382 Station 44 Place
- 440 Station 44 Place
- 11315 Saint Andrews Way
- 1386 Elizabeth Blvd
- 842 Cobblestone Cir
- 1651 Mentor Ave
