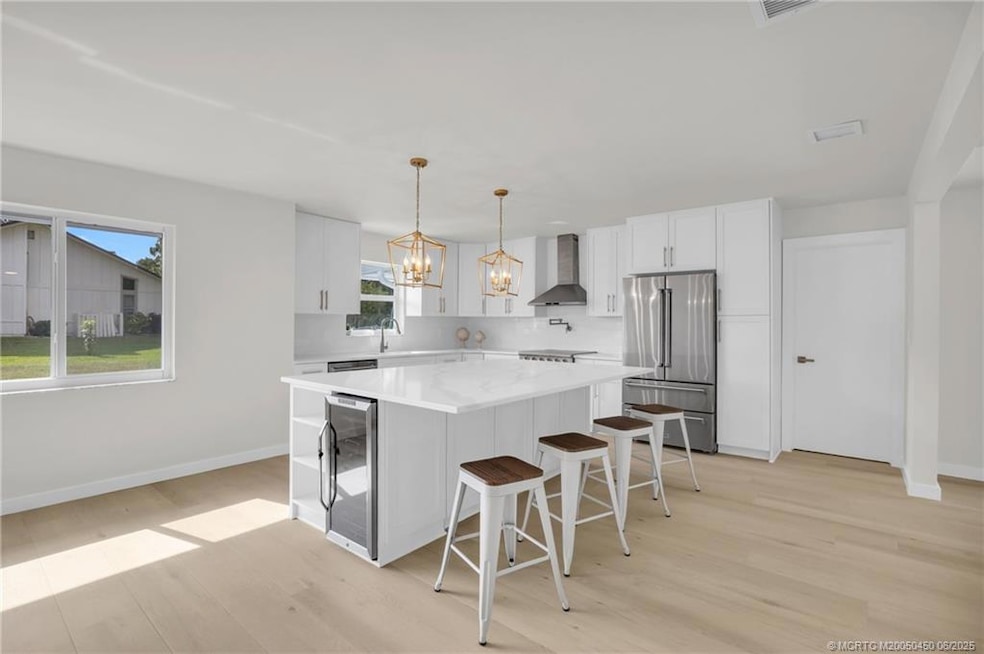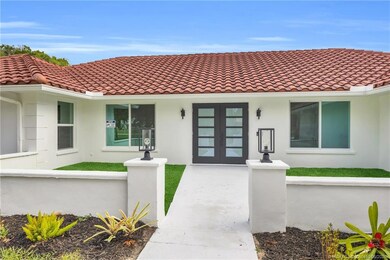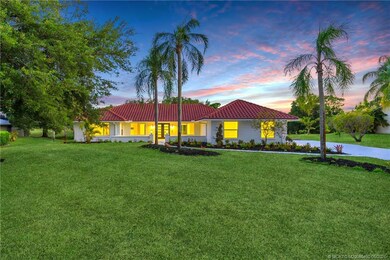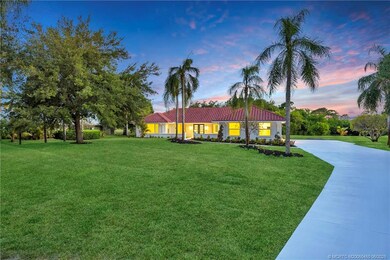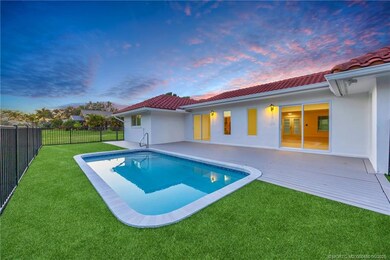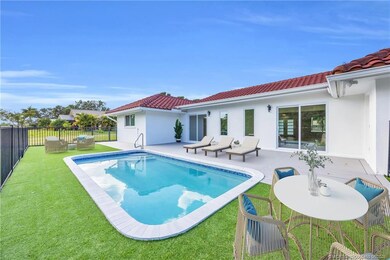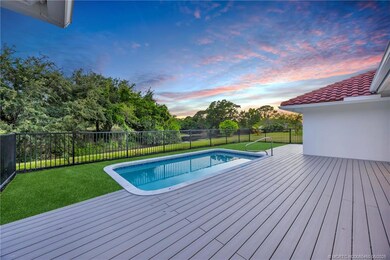
4372 SW Bimini Cir N Palm City, FL 34990
Estimated payment $5,677/month
Highlights
- On Golf Course
- Gated with Attendant
- Home fronts a pond
- Bessey Creek Elementary School Rated A-
- Private Pool
- Pond View
About This Home
TURNKEY, fully renovated 3-bed, 3-bath CBS pool home on a 1-acre lot in Palm City’s gated Evergreen community. Enjoy lake and golf views from nearly every room. Features include luxury wide plank flooring, impact windows/doors, and an open layout ideal for entertaining. The chef’s kitchen boasts quartz countertops, Thor 2025 appliances, wine cooler, and custom lighting. Relax in the living area with electric fireplace and shiplap wall. All baths are updated with high-end finishes including Toto toilets. The primary suite offers dual closets, soaking tub, and a walk-in shower. Outside, enjoy a private oasis with pool, cabana bath, and golf cart access to the Crane Watch Club. Just minutes to downtown Stuart, beaches, and A-rated schools. With designer upgrades and stunning views, this home has it all. Don’t miss out—schedule your tour today!
Listing Agent
William Raveis Real Estate Brokerage Phone: 772-546-4466 License #3417616 Listed on: 04/30/2025

Home Details
Home Type
- Single Family
Est. Annual Taxes
- $3,285
Year Built
- Built in 1978
Lot Details
- 1 Acre Lot
- Home fronts a pond
- Property fronts a private road
- On Golf Course
- Northeast Facing Home
- Fenced
- Sprinkler System
HOA Fees
- $279 Monthly HOA Fees
Property Views
- Pond
- Golf Course
Home Design
- Contemporary Architecture
- Mediterranean Architecture
- Barrel Roof Shape
- Spanish Tile Roof
- Concrete Siding
- Block Exterior
Interior Spaces
- 2,797 Sq Ft Home
- 1-Story Property
- Cathedral Ceiling
- Ceiling Fan
- Decorative Fireplace
- Combination Kitchen and Dining Room
Kitchen
- Electric Range
- <<microwave>>
- Dishwasher
- Kitchen Island
Flooring
- Tile
- Vinyl
Bedrooms and Bathrooms
- 3 Bedrooms
- Split Bedroom Floorplan
- Walk-In Closet
- 3 Full Bathrooms
- Dual Sinks
- Bathtub
- Separate Shower
Laundry
- Dryer
- Washer
Home Security
- Impact Glass
- Fire and Smoke Detector
Parking
- 2 Car Attached Garage
- Driveway
Outdoor Features
- Private Pool
- Deck
- Porch
Schools
- Bessey Creek Elementary School
Utilities
- Central Heating and Cooling System
- Well
- Water Heater
- Septic Tank
- Cable TV Available
Community Details
Overview
- Association fees include management, common areas, cable TV, security
- Association Phone (772) 600-8900
Recreation
- Golf Course Community
Security
- Gated with Attendant
Map
Home Values in the Area
Average Home Value in this Area
Tax History
| Year | Tax Paid | Tax Assessment Tax Assessment Total Assessment is a certain percentage of the fair market value that is determined by local assessors to be the total taxable value of land and additions on the property. | Land | Improvement |
|---|---|---|---|---|
| 2025 | $3,285 | $497,990 | $290,000 | $207,990 |
| 2024 | $3,206 | $214,111 | -- | -- |
| 2023 | $3,206 | $207,875 | $0 | $0 |
| 2022 | $3,082 | $201,821 | $0 | $0 |
| 2021 | $3,074 | $195,943 | $0 | $0 |
| 2020 | $2,976 | $193,238 | $0 | $0 |
| 2019 | $2,935 | $188,894 | $0 | $0 |
| 2018 | $2,859 | $185,373 | $0 | $0 |
| 2017 | $2,385 | $181,561 | $0 | $0 |
| 2016 | $2,649 | $177,827 | $0 | $0 |
| 2015 | -- | $176,591 | $0 | $0 |
| 2014 | -- | $175,189 | $0 | $0 |
Property History
| Date | Event | Price | Change | Sq Ft Price |
|---|---|---|---|---|
| 06/05/2025 06/05/25 | Price Changed | $925,000 | -2.5% | $331 / Sq Ft |
| 05/09/2025 05/09/25 | For Sale | $949,000 | -- | $339 / Sq Ft |
Purchase History
| Date | Type | Sale Price | Title Company |
|---|---|---|---|
| Warranty Deed | $475,000 | None Listed On Document | |
| Deed | $144,500 | -- | |
| Deed | $100 | -- |
Mortgage History
| Date | Status | Loan Amount | Loan Type |
|---|---|---|---|
| Previous Owner | $208,000 | Credit Line Revolving |
Similar Homes in the area
Source: Martin County REALTORS® of the Treasure Coast
MLS Number: M20050450
APN: 01-38-40-007-000-01350-1
- 4522 SW Bimini Cir N
- 4365 SW Bimini Cir S
- 559 SE Villandry Way
- 4603 SW Bermuda Way
- 640 SE Boboli Way
- 519 SE Villandry Way
- 628 SE Boboli Way
- 655 S East Boboli Way
- 4575 SW Bimini Cir S
- 517 SE Crathes St
- 460 SW Sea Green St
- 727 S East Boboli Way
- 415 SE Crathes St
- 766 SE Courances Dr Unit 338
- 786 SE Courances Dr
- 802 SE Courances Dr
- 4704 SW Bermuda Way
- 373 SE Filoli Dr
- 761 SW Canoe Creek Terrace
- 744 SE Villandry Way
- 655 S East Boboli Way
- 517 SE Crathes St
- 758 SE Courances Dr
- 13885 SE Riversway St
- 620 SE Monet Dr
- 659 SE Lk Fls St
- 380 SE Crossoak Ln
- 90 SE Collins Ln
- 329 SE Crossoak Ln Unit 329
- 659 SE Lake Falls St
- 520 SE Rivergrass St
- 319 SE Crossoak Ln
- 569 SE Fascino Cir
- 824 SE Grovebush Ln
- 13456 Harbour Ridge Blvd Unit 4A
- 3088 (studio apt) SW Cedar Trail
- 3088 SW Cedar Trail
- 845 SE Courances Dr
- 13268 Harbour Ridge Blvd Unit 2A
- 13272 Harbour Ridge Blvd Unit 4A
