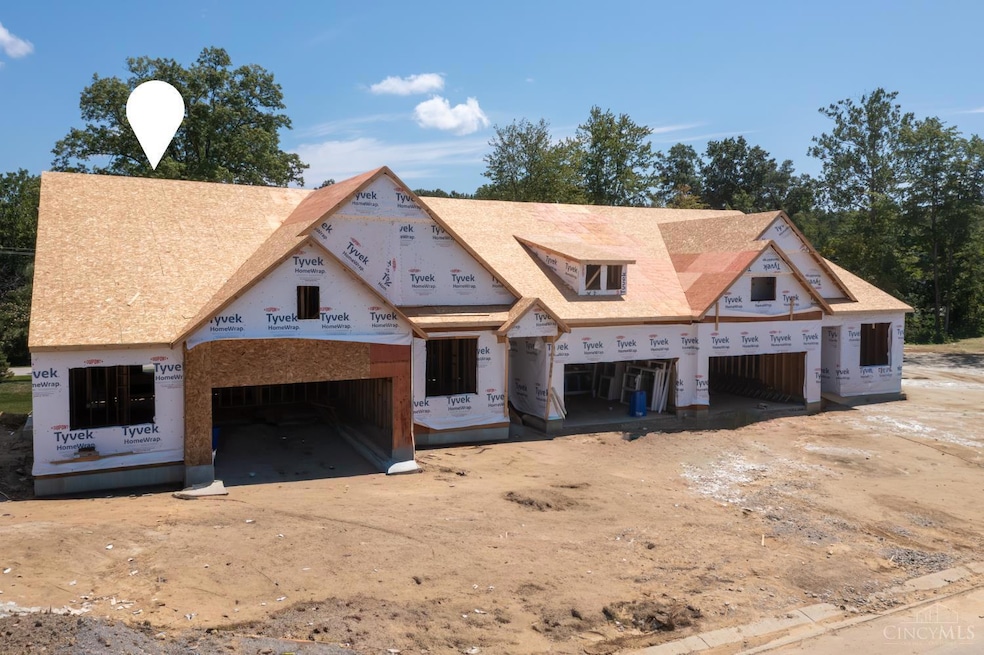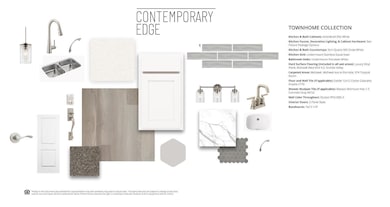NEW CONSTRUCTION
$10K PRICE DROP
4375 Windemere Cir Batavia, OH 45103
Estimated payment $2,894/month
3
Beds
3
Baths
--
Sq Ft
--
Price per Sq Ft
Highlights
- New Construction
- Transitional Architecture
- Quartz Countertops
- View of Trees or Woods
- Wood Flooring
- 2 Car Attached Garage
About This Home
Ask how you can lock your interest rate on this home today! The Medford II ranch townhome by Drees with full basement walkout. This home features a finished lower lever rec room, bedroom 3 and full bath, 9'ceiling height first floor and in lower lever, quartz counters in kitchen and baths, tile primary bath, LVP flooring through first floor main living area, 2 bedrooms and 2 full baths on first floor, covered patio and deck to enjoy nature.
Home Details
Home Type
- Single Family
HOA Fees
- $265 Monthly HOA Fees
Parking
- 2 Car Attached Garage
- Front Facing Garage
- Garage Door Opener
- Driveway
- Off-Street Parking
Home Design
- New Construction
- Transitional Architecture
- Poured Concrete
- Shingle Roof
- Vinyl Siding
Interior Spaces
- 1-Story Property
- Ceiling height of 9 feet or more
- Recessed Lighting
- Vinyl Clad Windows
- Sliding Windows
- Panel Doors
- Entrance Foyer
- Wood Flooring
- Views of Woods
Kitchen
- Eat-In Kitchen
- Breakfast Bar
- Oven or Range
- Microwave
- Dishwasher
- Quartz Countertops
- Disposal
Bedrooms and Bathrooms
- 3 Bedrooms
- Walk-In Closet
- 3 Full Bathrooms
- Dual Vanity Sinks in Primary Bathroom
- Built-In Shower Bench
Partially Finished Basement
- Walk-Out Basement
- Basement Fills Entire Space Under The House
Home Security
- Smart Thermostat
- Fire and Smoke Detector
Utilities
- Central Air
- Heat Pump System
- Natural Gas Not Available
- Electric Water Heater
- Cable TV Available
Additional Features
- Smart Technology
- Covered Deck
Community Details
- Association fees include association dues, insurance, landscaping-unit, maintenance exterior, professional mgt, sewer, snow removal, water
- Towne Properties Association
- Built by The Drees Company
Listing and Financial Details
- Home warranty included in the sale of the property
Map
Create a Home Valuation Report for This Property
The Home Valuation Report is an in-depth analysis detailing your home's value as well as a comparison with similar homes in the area
Home Values in the Area
Average Home Value in this Area
Property History
| Date | Event | Price | List to Sale | Price per Sq Ft |
|---|---|---|---|---|
| 11/10/2025 11/10/25 | Price Changed | $419,900 | -6.7% | $185 / Sq Ft |
| 11/03/2025 11/03/25 | Price Changed | $449,900 | +4.7% | $199 / Sq Ft |
| 09/29/2025 09/29/25 | Price Changed | $429,900 | -2.3% | $190 / Sq Ft |
| 08/20/2025 08/20/25 | For Sale | $439,900 | -- | $194 / Sq Ft |
Source: MLS of Greater Cincinnati (CincyMLS)
Source: MLS of Greater Cincinnati (CincyMLS)
MLS Number: 1856216
Nearby Homes
- 4377 Windemere Cir
- 4379 Windemere Cir
- 4371 Windemere Cir
- 4381 Windemere Cir
- 4383 Windemere Cir
- 4387 Windemere Cir
- 4386 Windemere Cir
- VENTURA Plan at Billingsley - Billingsley - The Retreat
- MEDFORD II Plan at Billingsley - Billingsley - The Retreat
- BEACHWOOD Plan at Billingsley - Billingsley - The Reserve
- SAXON Plan at Billingsley - Billingsley - The Reserve
- SHELBURN Plan at Billingsley - Billingsley - The Reserve
- ASTORIA Plan at Billingsley - Billingsley - The Retreat
- ASHTON Plan at Billingsley - Billingsley - The Reserve
- QUENTIN Plan at Billingsley - Billingsley - The Reserve
- CALABASAS II Plan at Billingsley - Billingsley - The Retreat
- ALWICK Plan at Billingsley - Billingsley - The Reserve
- BUCHANAN Plan at Billingsley - Billingsley - The Reserve
- SARASOTA Plan at Billingsley - Billingsley - The Reserve
- ALEXANDER Plan at Billingsley - Billingsley - The Reserve
- 1252 Redleaf Dr
- 4189 Pheasant Ridge Ct
- 100 Stonelick Woods Dr
- 1567 Wildbrook Ct
- 4190 Brookdale Ct
- 3851-3865 Little Creek Dr
- 1209 Nottingham Rd
- 1590 Clearbrook Ln
- 4412 Eastwood Dr
- 4254 Long Lake Rd
- 1101 Shayler Rd
- 1337 Inlet Ct
- 1081-1097 Shayler Rd
- 15 Montgomery Way
- 1395 Apple Farm Dr
- 1296 White Oak Rd
- 21 Lori Ln
- 1381 W Ohio Pike
- 1001 Vixen Dr
- 31 Tall Trees Dr Unit 5E


