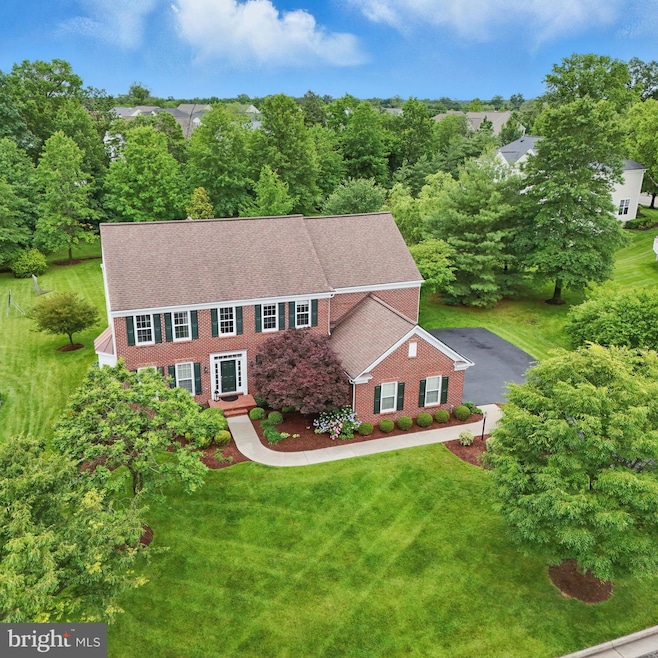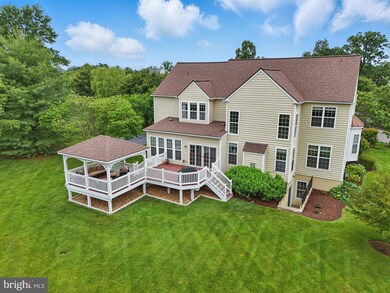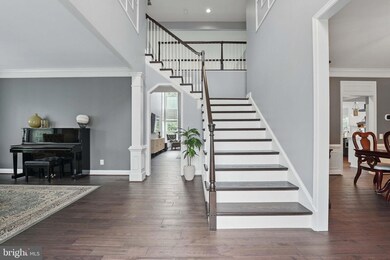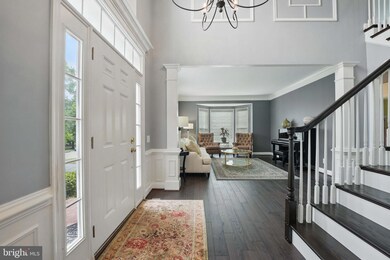
43753 Churchill Glen Dr Chantilly, VA 20152
Estimated payment $8,313/month
Highlights
- Fitness Center
- Home Theater
- Open Floorplan
- Cardinal Ridge Elementary School Rated A
- 0.53 Acre Lot
- Colonial Architecture
About This Home
This impressive north facing brick front home sits on a premium half acre lot in the sought after Ridings of Blue Spring neighborhood. This home features est. 5,300 SF of living space, with 5 bedrooms, 4.5 bathrooms, 3 car side load garage and additional driveway parking. Step into the foyer onto the recently upgraded hardwood floors which lead to the elegant living and dining rooms complete with crown molding and shadow boxing. The main level also features a library, powder room, expansive two story great room with gas burning fireplace, and the crown jewel of this home, the DREAM kitchen. The decadent fully remodeled gourmet kitchen features a Wolf six burner range with double ovens, a Subzero refrigerator with built in water dispenser and ice maker, and a separate countertop area ideal for a coffee bar. There are TWO full sized islands with luxurious waterfall quartz countertops containing TWO sinks, TWO Bosch dishwashers, microwave, beverage fridge, and pop up power stations. The laundry room and mud room is just beyond the kitchen. Step outside the kitchen onto a large deck and gaze out onto the expansive backyard with an inground sprinkler system. Walk out to the gazebo and take a quiet moment to reflect with your morning coffee. The second level features 4 sizable bedrooms and 3 full bathrooms. The huge primary bedroom features an ensuite bathroom with soaking tub, separate shower, separate water closet, and large walk-in closet with a laundry chute. The lower level is fully finished, with newer carpet, walkout basement with an enormous recreation room, a separate theatre room, a 5th spacious bedroom, full bath, and storage room. The Ridings at Blue Spring neighborhood features a community pool, clubhouse with gym, tennis and basketball courts, walking trails, and playground. The ample amenities, and excellent central location makes this home a must see! It is mere minutes (walkable) to the grocery store, bank, coffee shops, restaurants, salon, spa, and day care facilities. Also convenient to numerous other shopping options, top rated schools, several golf courses, commuter lots, bus routes, Dulles Airport, Dulles Toll Road, and Routes 50, 28, 29, and 66. Your search is over!
Home Details
Home Type
- Single Family
Est. Annual Taxes
- $10,096
Year Built
- Built in 2004
Lot Details
- 0.53 Acre Lot
- Property has an invisible fence for dogs
- Premium Lot
- Sprinkler System
- Backs to Trees or Woods
- Property is in excellent condition
- Property is zoned CR1
HOA Fees
- $133 Monthly HOA Fees
Parking
- 3 Car Attached Garage
- 4 Driveway Spaces
- Side Facing Garage
- Garage Door Opener
- On-Street Parking
- Off-Street Parking
Home Design
- Colonial Architecture
- Asphalt Roof
- Vinyl Siding
- Brick Front
- Concrete Perimeter Foundation
Interior Spaces
- Property has 3 Levels
- Open Floorplan
- Tray Ceiling
- Ceiling height of 9 feet or more
- Recessed Lighting
- Gas Fireplace
- Double Pane Windows
- Window Treatments
- Bay Window
- Window Screens
- Sliding Doors
- Entrance Foyer
- Family Room Off Kitchen
- Living Room
- Dining Room
- Home Theater
- Library
- Recreation Room
- Sun or Florida Room
- Storage Room
Kitchen
- Breakfast Area or Nook
- Gas Oven or Range
- Microwave
- Ice Maker
- Dishwasher
- Kitchen Island
- Upgraded Countertops
- Disposal
Flooring
- Wood
- Carpet
- Ceramic Tile
Bedrooms and Bathrooms
- En-Suite Primary Bedroom
- En-Suite Bathroom
Laundry
- Laundry on main level
- Laundry Chute
Finished Basement
- Basement Fills Entire Space Under The House
- Walk-Up Access
- Exterior Basement Entry
Outdoor Features
- Deck
- Gazebo
Location
- Suburban Location
Schools
- Cardinal Ridge Elementary School
- J. Michael Lunsford Middle School
- Freedom High School
Utilities
- Forced Air Zoned Heating and Cooling System
- Vented Exhaust Fan
- Natural Gas Water Heater
Listing and Financial Details
- Tax Lot 108
- Assessor Parcel Number 098367326000
Community Details
Overview
- Association fees include common area maintenance, trash
- Ridings At Blue Spring HOA
- Built by PULTE
- Ridings At Blue Springs Subdivision, Briarwood Floorplan
Amenities
- Party Room
Recreation
- Tennis Courts
- Community Playground
- Fitness Center
- Lap or Exercise Community Pool
Map
Home Values in the Area
Average Home Value in this Area
Tax History
| Year | Tax Paid | Tax Assessment Tax Assessment Total Assessment is a certain percentage of the fair market value that is determined by local assessors to be the total taxable value of land and additions on the property. | Land | Improvement |
|---|---|---|---|---|
| 2024 | $10,096 | $1,167,200 | $400,900 | $766,300 |
| 2023 | $9,964 | $1,138,710 | $400,900 | $737,810 |
| 2022 | $9,000 | $1,011,180 | $280,900 | $730,280 |
| 2021 | $8,138 | $830,420 | $250,900 | $579,520 |
| 2020 | $8,249 | $796,970 | $230,900 | $566,070 |
| 2019 | $8,217 | $786,360 | $230,900 | $555,460 |
| 2018 | $7,915 | $729,480 | $211,500 | $517,980 |
| 2017 | $8,181 | $727,180 | $211,500 | $515,680 |
| 2016 | $8,130 | $710,000 | $0 | $0 |
| 2015 | $8,452 | $533,210 | $0 | $533,210 |
| 2014 | $8,127 | $492,150 | $0 | $492,150 |
Property History
| Date | Event | Price | Change | Sq Ft Price |
|---|---|---|---|---|
| 06/14/2025 06/14/25 | Pending | -- | -- | -- |
| 06/12/2025 06/12/25 | For Sale | $1,325,000 | +73.2% | $250 / Sq Ft |
| 06/25/2013 06/25/13 | Sold | $765,000 | -1.9% | $144 / Sq Ft |
| 04/20/2013 04/20/13 | Pending | -- | -- | -- |
| 04/03/2013 04/03/13 | For Sale | $779,900 | -- | $147 / Sq Ft |
Purchase History
| Date | Type | Sale Price | Title Company |
|---|---|---|---|
| Warranty Deed | $765,000 | -- | |
| Deed | $774,900 | -- |
Mortgage History
| Date | Status | Loan Amount | Loan Type |
|---|---|---|---|
| Open | $770,000 | VA | |
| Closed | $790,245 | VA | |
| Previous Owner | $619,920 | New Conventional |
Similar Homes in Chantilly, VA
Source: Bright MLS
MLS Number: VALO2097594
APN: 098-36-7326
- 25817 Spring Farm Cir
- 25869 Spring Farm Cir
- 25868 Flintonbridge Dr
- 25872 Flintonbridge Dr
- 43844 Churchill Glen Dr
- 4610 Fairfax Manor Ct
- 4480 Pleasant Valley Rd
- 0 Fairfax Manor Ct Unit VAFX2160912
- 43682 Maverick Ln
- 44099 Peirosa Terrace
- 43453 Bettys Farm Dr
- 4621 Fairfax Manor Ct
- 25558 Taylor Crescent Dr
- 25539 Taylor Crescent Dr
- 44083 Peirosa Terrace
- 4622 Fairfax Manor Ct
- 4616 Fairfax Manor Ct
- 4615 Fairfax Manor Ct
- 4627 Fairfax Manor Ct
- 25892 Pinebluff Dr






