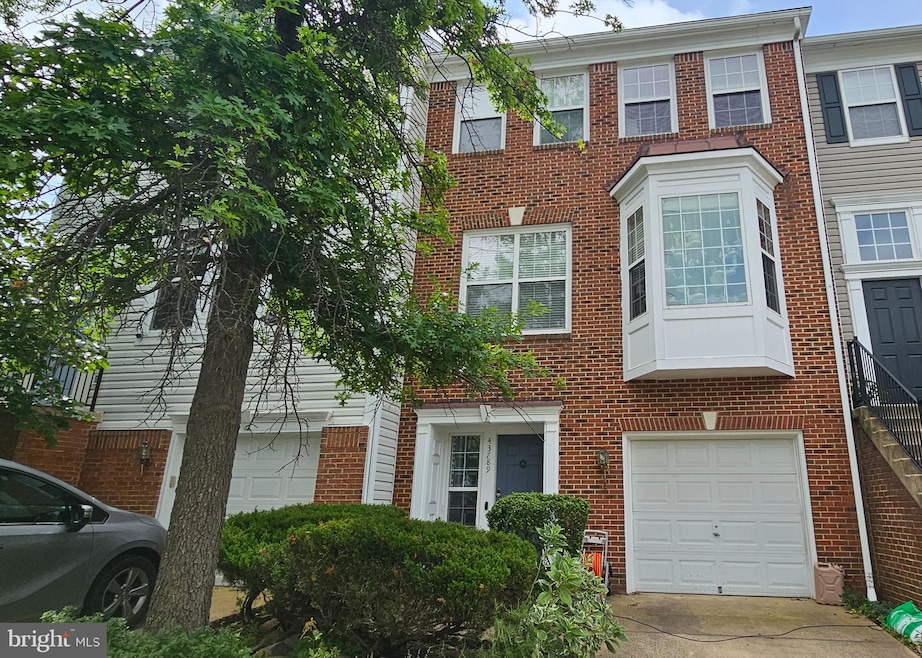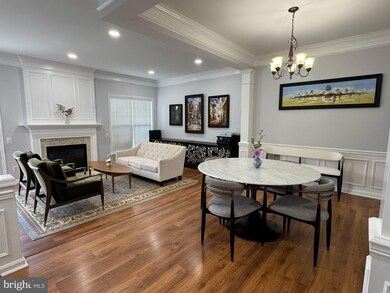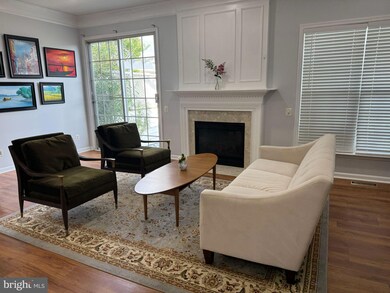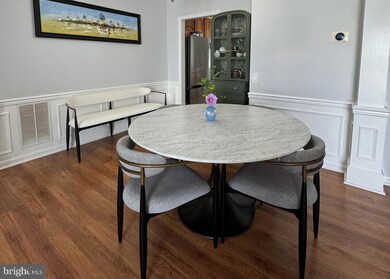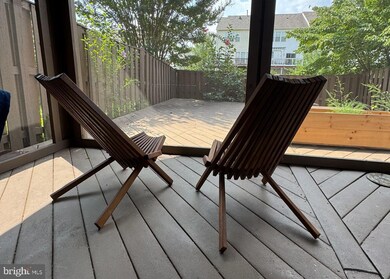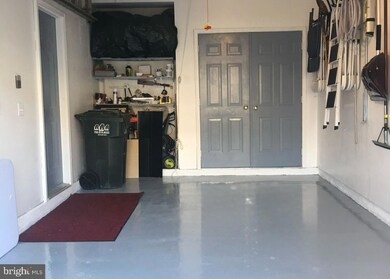43789 Virginia Manor Terrace Ashburn, VA 20148
Highlights
- Open Floorplan
- Colonial Architecture
- Deck
- Moorefield Station Elementary School Rated A
- Clubhouse
- Wood Flooring
About This Home
Prime Ashburn Location! Loudoun Parkway Center subdivision. Beautiful 3 Level Townhouse 3 BD, 3,5 BTH, 1 Car garage, Naturally well lit, Freshly paint, Hardwood floors throughout main level, beautiful deck . Spacious Living Room, Formal Dining Area, Family Room with Fireplace. Updated Kitchen. Island , Gourmet Kitchen with Granite Countertops, New Bosch Stainless Steel Appliances, New Washer and Dryer in upper level, Bedrooms with great spacious closet in Master Bedroom. The lower Level has spacious Basement, recreation room with Full Bath. Walkout to a screened porch and a Patio that is fenced . Easy access to Dulles Toll Road, Loudoun County Parkway, New Metro stations less than 3 miles, Dulles Airport less than 10 miles, Brambleton Shopping, Shops, Grocery, and much more. Don't look further!!
Listing Agent
Long & Foster Real Estate, Inc. License #0225195530 Listed on: 07/16/2025

Open House Schedule
-
Saturday, July 26, 20251:00 to 3:00 pm7/26/2025 1:00:00 PM +00:007/26/2025 3:00:00 PM +00:00Add to Calendar
Townhouse Details
Home Type
- Townhome
Est. Annual Taxes
- $4,939
Year Built
- Built in 2000
Lot Details
- 1,742 Sq Ft Lot
- Backs To Open Common Area
- Back Yard Fenced
- Property is in very good condition
HOA Fees
- $104 Monthly HOA Fees
Parking
- 1 Car Attached Garage
- Garage Door Opener
- Off-Street Parking
Home Design
- Colonial Architecture
- Slab Foundation
- Concrete Perimeter Foundation
- Masonite
Interior Spaces
- 2,096 Sq Ft Home
- Property has 3 Levels
- Open Floorplan
- Crown Molding
- Ceiling Fan
- Fireplace Mantel
- Gas Fireplace
- Window Treatments
- Family Room
- Dining Room
Kitchen
- Breakfast Room
- Gas Oven or Range
- Microwave
- Ice Maker
- Dishwasher
- Disposal
Flooring
- Wood
- Carpet
- Laminate
- Ceramic Tile
Bedrooms and Bathrooms
- En-Suite Primary Bedroom
- En-Suite Bathroom
Laundry
- Dryer
- Washer
Outdoor Features
- Deck
Schools
- Briar Woods High School
Utilities
- Forced Air Heating and Cooling System
- Natural Gas Water Heater
Listing and Financial Details
- Residential Lease
- Security Deposit $3,500
- Tenant pays for all utilities, pest control, exterior maintenance
- The owner pays for snow removal, trash collection
- No Smoking Allowed
- 12-Month Min and 24-Month Max Lease Term
- Available 8/31/25
- $55 Application Fee
- Assessor Parcel Number 090369368000
Community Details
Overview
- Association fees include lawn maintenance, pool(s), snow removal, sewer, trash
- Loudoun Parkway Center Subdivision, Brentwood Floorplan
Amenities
- Common Area
- Clubhouse
Recreation
- Tennis Courts
- Community Basketball Court
- Community Playground
- Community Pool
- Jogging Path
Pet Policy
- Limit on the number of pets
- Pet Size Limit
- Pet Deposit $500
- Dogs and Cats Allowed
- Breed Restrictions
Map
Source: Bright MLS
MLS Number: VALO2102606
APN: 090-36-9368
- 43797 Virginia Manor Terrace
- 22488 Maison Carree Square
- 43696 Hamilton Chapel Terrace
- 22602 Welborne Manor Square
- 43903 Thorncroft Terrace
- 43903 Centergate Dr
- 43855 Tattinger Terrace
- 43540 Lucketts Bridge Cir
- 22528 Wilson View Terrace
- 43447 Stonewood Crossing Terrace
- 22677 Cricket Hill Ct
- 22355 Exe Square
- 43421 Stonewood Crossing Terrace
- 43486 Charitable St
- 22287 Cornerstone Crossing Terrace
- 22362 Lucas Terrace
- 22317 Seabring Terrace
- 22416 Philanthropic Dr
- 43361 Radford Divide Terrace
- 43373 Dewey Square
- 22486 Maison Carree Square
- 22519 Maison Carree Square
- 22541 Hickory Hill Square
- 22609 Welborne Manor Square
- 22576 Welborne Manor Square
- 22331 Concord Station Terrace
- 22351 Roanoke Rise Terrace
- 43429 Stonewood Crossing Terrace
- 22370 Lucas Terrace
- 22507 Philanthropic Dr
- 43389 Radford Divide Terrace
- 22272 Rivanna Shore Terrace
- 43361 Radford Divide Terrace
- 43373 Dewey Square
- 43353 Radford Divide Terrace
- 22296 Philanthropic Dr
- 43393 Charitable St
- 43805 Central Station Dr
- 22591 Amendola Terrace
- 22555 Leanne Terrace
