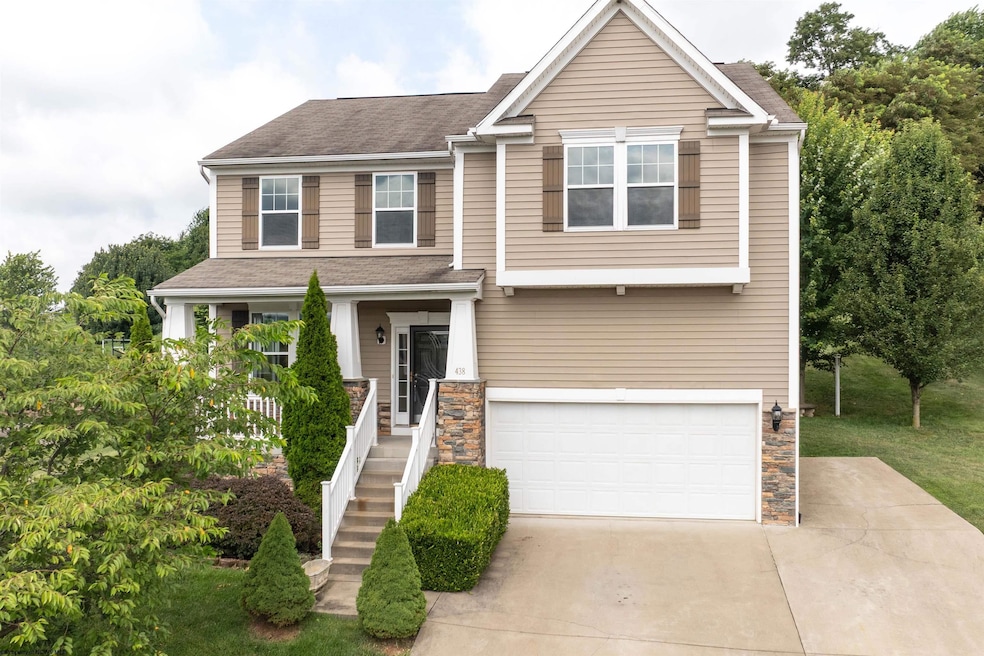438 Blackberry Ridge Dr Morgantown, WV 26508
Estimated payment $2,415/month
Highlights
- Medical Services
- Panoramic View
- Attic
- Ridgedale Elementary School Rated A-
- Wood Flooring
- 1 Fireplace
About This Home
Welcome Home! Nestled in one of the area’s most sought-after communities, this beautifully maintained 3-bedroom, 2.5-bath residence offers the perfect blend of comfort, convenience, and charm. Enter inside to an inviting open-concept layout featuring a spacious living area, modern kitchen with ample cabinetry and granite counter space, ideal for everyday living and entertaining. Upstairs, a versatile loft provides additional living space—perfect for a home office, media room, play area, or cozy reading nook. The generous primary suite boasts a spacious closet and private ensuite bath, while two additional bedrooms offer flexibility for guests or growing needs. Enjoy the ease of a main-level half bath and dedicated laundry room for added functionality. Outside, relax on the private patio—an ideal setting for morning coffee, weekend barbecues, or evening relaxation under the stars. The low-maintenance outdoor space offers room for container gardening, outdoor dining, or creating your own personal retreat. Don’t miss your chance to own this well-appointed home in a truly desirable neighborhood!
Home Details
Home Type
- Single Family
Est. Annual Taxes
- $1,722
Year Built
- Built in 2013
Lot Details
- 0.44 Acre Lot
- Landscaped
- Sloped Lot
- Property is zoned Single Family Residential
HOA Fees
- $35 Monthly HOA Fees
Property Views
- Panoramic
- Neighborhood
Home Design
- Concrete Foundation
- Frame Construction
- Shingle Roof
- Concrete Siding
- Stone Siding
- Vinyl Siding
Interior Spaces
- 2-Story Property
- Ceiling height of 9 feet or more
- Ceiling Fan
- 1 Fireplace
- Dining Area
- Fire and Smoke Detector
- Attic
Kitchen
- Range
- Microwave
- Dishwasher
- Disposal
Flooring
- Wood
- Wall to Wall Carpet
- Ceramic Tile
Bedrooms and Bathrooms
- 3 Bedrooms
- Walk-In Closet
- Bathroom Rough-In
- Garden Bath
Laundry
- Laundry Room
- Electric Dryer Hookup
Unfinished Basement
- Walk-Out Basement
- Partial Basement
- Interior Basement Entry
- Sump Pump
Parking
- 2 Car Attached Garage
- Garage Door Opener
Schools
- Ridgedale Elementary School
- South Middle School
- Morgantown High School
Utilities
- Central Air
- Heat Pump System
- 200+ Amp Service
- Electric Water Heater
- Cable TV Available
Listing and Financial Details
- Assessor Parcel Number 13
Community Details
Overview
- Association fees include accounting/legal, road maint. agreement, common areas
- Harvest Ridge Subdivision
Amenities
- Medical Services
- Shops
Map
Home Values in the Area
Average Home Value in this Area
Tax History
| Year | Tax Paid | Tax Assessment Tax Assessment Total Assessment is a certain percentage of the fair market value that is determined by local assessors to be the total taxable value of land and additions on the property. | Land | Improvement |
|---|---|---|---|---|
| 2024 | $1,726 | $181,560 | $33,000 | $148,560 |
| 2023 | $1,722 | $181,560 | $33,000 | $148,560 |
| 2022 | $1,636 | $179,640 | $33,000 | $146,640 |
| 2021 | $1,644 | $179,640 | $33,000 | $146,640 |
| 2020 | $1,651 | $179,640 | $33,000 | $146,640 |
| 2019 | $1,622 | $175,680 | $33,000 | $142,680 |
| 2018 | $1,627 | $175,680 | $33,000 | $142,680 |
| 2017 | $1,617 | $173,880 | $31,200 | $142,680 |
| 2016 | $1,612 | $172,440 | $29,760 | $142,680 |
| 2015 | $1,518 | $170,100 | $29,460 | $140,640 |
| 2014 | $2,838 | $147,180 | $28,260 | $118,920 |
Property History
| Date | Event | Price | Change | Sq Ft Price |
|---|---|---|---|---|
| 07/26/2025 07/26/25 | Price Changed | $419,900 | -2.8% | $162 / Sq Ft |
| 07/18/2025 07/18/25 | For Sale | $432,000 | -- | $166 / Sq Ft |
Purchase History
| Date | Type | Sale Price | Title Company |
|---|---|---|---|
| Deed | $290,000 | None Available | |
| Deed | $112,800 | None Available |
Mortgage History
| Date | Status | Loan Amount | Loan Type |
|---|---|---|---|
| Open | $275,500 | New Conventional |
Source: North Central West Virginia REIN
MLS Number: 10160575
APN: 05-7E-00130000
- 439 Blackberry Ridge Dr
- 467 Blackberry Ridge Dr
- 457 Blackberry Ridge Dr
- 607 Hayfield St
- 986 Ashton Place
- 204 Treeline Ln
- 952 Ashton Place
- 116 Woodside Dr
- 0 4h Camp Rd
- 1248 Goshen Rd
- 48 Ringold Ln
- 687 Cobun Creek Rd
- Lot 11 Rockwell Ct
- Lot 10 Rockwell Ct
- Lot 9 Rockwell Ct
- Lot 2 Fieldstone Dr
- TBD Benton Grove Rd
- 114 Nichole St
- 111 Corton Place
- 00 Grafton Rd
- 1300 Dorsey Ln
- 480 Dorsey Ave Unit A
- 124 Birds Eye View Dr
- 388 Dorsey Ave
- 208 Logan Ave
- 441 W Virginia Ave
- 441 W Virginia Ave
- 291 Summer School Rd
- 132 Simpson St
- 126 Simpson St Unit 1
- 405 Kingwood St
- 1100 Eastgate Dr
- 1100 Eastgate Dr
- 1100 Eastgate Dr
- 330 Demain Ave Unit 330
- 492 Wilson Ave Unit A
- 836 Augusta Ave
- 307 Cobun Ave Unit b
- 228 Horizon View Rd
- 236 Horizon View Rd







