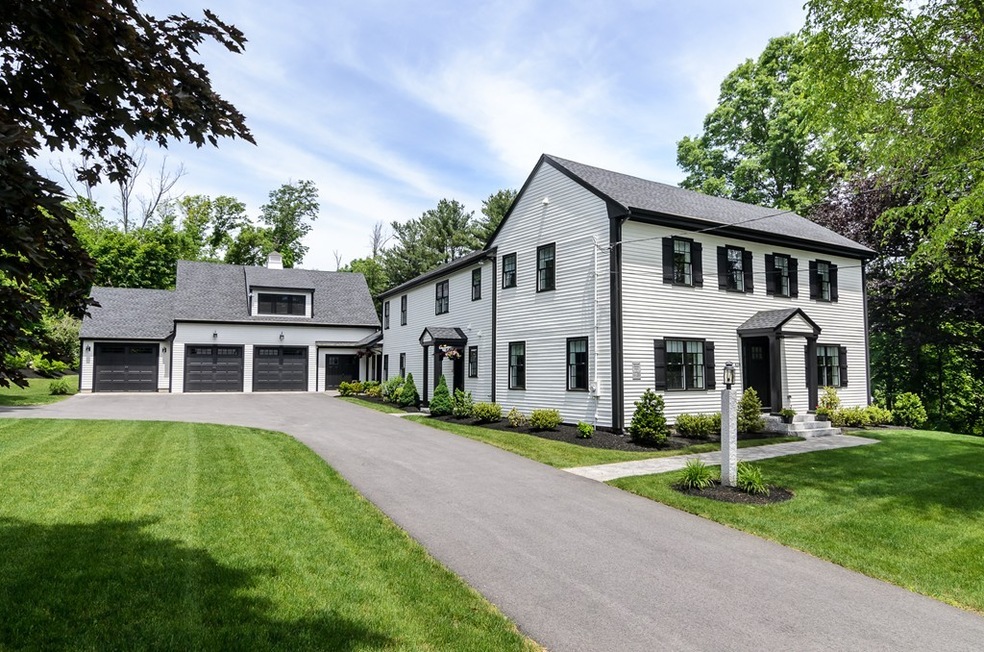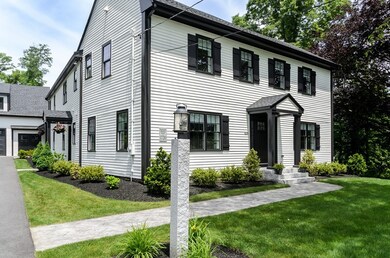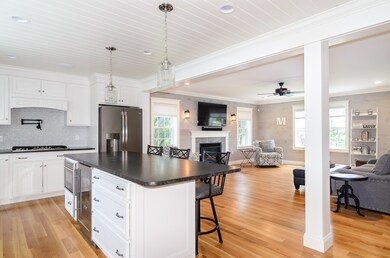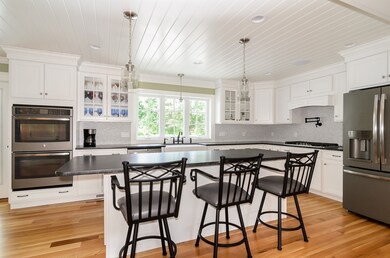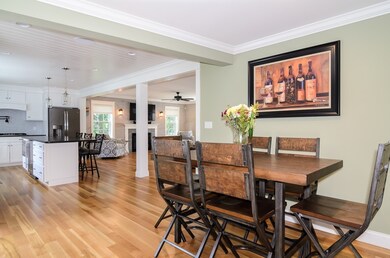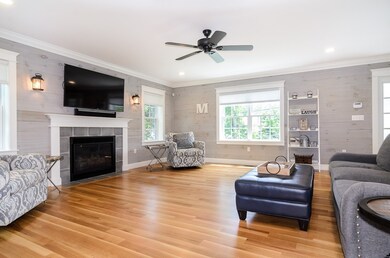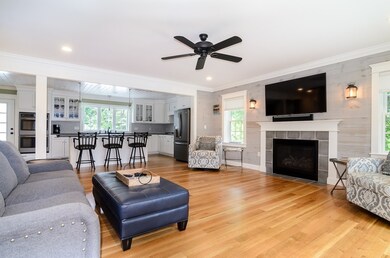
438 Clapboardtree St Westwood, MA 02090
Highlights
- Landscaped Professionally
- Wood Flooring
- Patio
- Westwood High School Rated A+
- Wine Refrigerator
- Forced Air Heating and Cooling System
About This Home
As of August 2018Enjoy the best of both worlds with the charm of an Antique home combined with the amenities of a Modern home all in one! Impressive & dramatic down to the studs & complete renovation/expansion of a c.1720 Antique Colonial offering over 4,200 SF of living space and set on a bucolic 1.54 acre lot just minutes to Westwood Center. Painstakingly executed by a master builder over a two year period. Stunning open first floor with magnificent kitchen & walk-in pantry, open family room with gas fireplace & formal dining room plus first floor bedroom with en-suite bath. Luxurious maser bedroom with 5-piece hotel-style bath & two walk-in closets plus three additional bedrooms, full bath & laundry room on 2nd floor. As an added bonus there is a stunning 3 Room, 1 Bedroom, 1 Bath Apartment (761± SF) with laundry room & separate mudroom entrance over the 3-car heated garage. Two beautifully paved terraces with fire pit overlooking expansive back yard. Easy access to everything in Westwood.
Home Details
Home Type
- Single Family
Est. Annual Taxes
- $26,564
Year Built
- Built in 1720
Lot Details
- Landscaped Professionally
- Sprinkler System
- Property is zoned SR E
Parking
- 3 Car Garage
Kitchen
- <<builtInOvenToken>>
- <<builtInRangeToken>>
- Range Hood
- <<microwave>>
- Dishwasher
- Wine Refrigerator
- Disposal
Flooring
- Wood
- Tile
Outdoor Features
- Patio
Utilities
- Forced Air Heating and Cooling System
- Heat Pump System
- Heating System Uses Gas
- Radiant Heating System
- Water Holding Tank
- Natural Gas Water Heater
Additional Features
- Basement
Ownership History
Purchase Details
Home Financials for this Owner
Home Financials are based on the most recent Mortgage that was taken out on this home.Purchase Details
Home Financials for this Owner
Home Financials are based on the most recent Mortgage that was taken out on this home.Similar Homes in Westwood, MA
Home Values in the Area
Average Home Value in this Area
Purchase History
| Date | Type | Sale Price | Title Company |
|---|---|---|---|
| Not Resolvable | $1,450,000 | -- | |
| Not Resolvable | $600,000 | -- |
Mortgage History
| Date | Status | Loan Amount | Loan Type |
|---|---|---|---|
| Open | $1,121,000 | Stand Alone Refi Refinance Of Original Loan | |
| Closed | $1,140,000 | Stand Alone Refi Refinance Of Original Loan | |
| Closed | $1,160,000 | Unknown | |
| Previous Owner | $150,000 | Credit Line Revolving | |
| Previous Owner | $700,000 | Adjustable Rate Mortgage/ARM | |
| Previous Owner | $200,000 | No Value Available | |
| Previous Owner | $53,000 | No Value Available | |
| Previous Owner | $160,000 | No Value Available | |
| Previous Owner | $61,000 | No Value Available | |
| Previous Owner | $77,000 | No Value Available |
Property History
| Date | Event | Price | Change | Sq Ft Price |
|---|---|---|---|---|
| 08/23/2018 08/23/18 | Sold | $1,450,000 | -3.0% | $339 / Sq Ft |
| 06/28/2018 06/28/18 | Pending | -- | -- | -- |
| 06/13/2018 06/13/18 | For Sale | $1,495,000 | +149.2% | $349 / Sq Ft |
| 04/10/2015 04/10/15 | Sold | $600,000 | -13.7% | $200 / Sq Ft |
| 02/23/2015 02/23/15 | Pending | -- | -- | -- |
| 01/12/2015 01/12/15 | Price Changed | $695,000 | -7.2% | $232 / Sq Ft |
| 09/04/2014 09/04/14 | For Sale | $749,000 | -- | $250 / Sq Ft |
Tax History Compared to Growth
Tax History
| Year | Tax Paid | Tax Assessment Tax Assessment Total Assessment is a certain percentage of the fair market value that is determined by local assessors to be the total taxable value of land and additions on the property. | Land | Improvement |
|---|---|---|---|---|
| 2025 | $26,564 | $2,073,700 | $832,500 | $1,241,200 |
| 2024 | $26,564 | $2,073,700 | $832,500 | $1,241,200 |
| 2023 | $25,703 | $1,797,400 | $693,600 | $1,103,800 |
| 2022 | $23,680 | $1,596,750 | $586,950 | $1,009,800 |
| 2021 | $24,391 | $1,650,300 | $558,100 | $1,092,200 |
| 2020 | $22,075 | $1,521,350 | $558,100 | $963,250 |
| 2019 | $21,259 | $1,451,100 | $532,650 | $918,450 |
| 2018 | $22,458 | $1,488,300 | $532,650 | $955,650 |
| 2017 | $13,756 | $944,150 | $532,650 | $411,500 |
| 2016 | $11,414 | $778,550 | $532,650 | $245,900 |
| 2015 | $11,431 | $750,050 | $532,650 | $217,400 |
Agents Affiliated with this Home
-
Tom Aaron

Seller's Agent in 2018
Tom Aaron
Coldwell Banker Realty - Wellesley
(781) 248-8785
36 in this area
103 Total Sales
-
Bernadine Tsung Megason
B
Buyer's Agent in 2018
Bernadine Tsung Megason
Compass
(310) 562-3608
55 Total Sales
Map
Source: MLS Property Information Network (MLS PIN)
MLS Number: 72345329
APN: WWOO-000022-000000-000003
- 300 Nahatan St
- 1 Gay Farm Way
- 401 Sandy Valley Rd
- 39 Westbrook Ln
- 86 Willow St
- 137 Pond St
- 109 Thompson Ave
- 28 Pine St
- 53 Thompson Ave
- 38 Myrtle St
- 24 Neponset St
- 29 Shermans Way
- 5 Myrtle St
- 19-21 Fairview St
- 68 Gloucester Rd
- 162 Mayfair Dr
- 1154 High St
- 298 Washington St Unit 302
- 298 Washington St Unit 208
- 615-R High St
