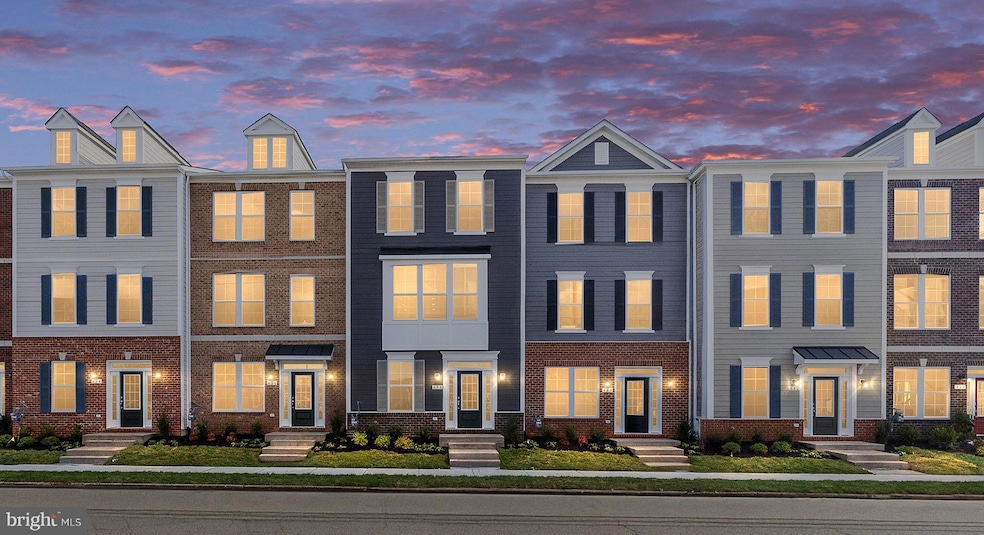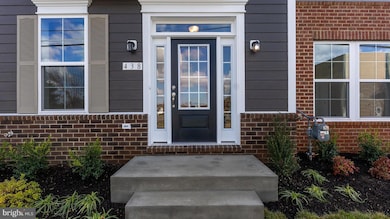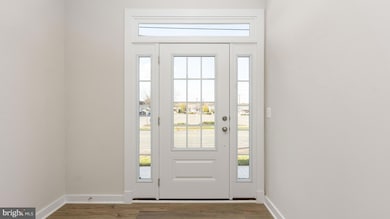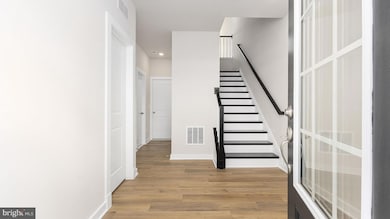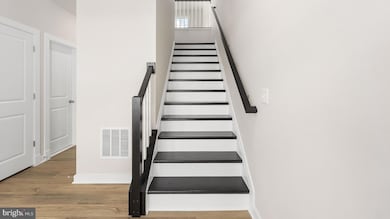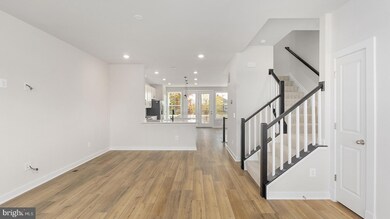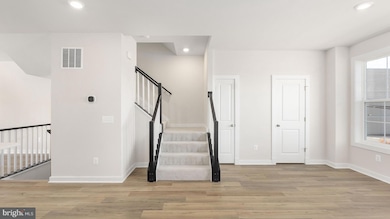438 Germania St Fredericksburg, VA 22401
Riverside NeighborhoodEstimated payment $3,547/month
Highlights
- New Construction
- Deck
- Breakfast Area or Nook
- Open Floorplan
- Traditional Architecture
- 3-minute walk to Old Mill Park
About This Home
Discover Mary’s Landing, a new construction townhome community in the heart of Fredericksburg. These modern three-level homes with two-car garages combine style, space, and low-maintenance living just minutes from downtown shops, dining, and the Rappahannock River. Enjoy historic charm, outdoor recreation, and convenient access to I-95, Route 1, and the VRE—making commuting simple and weekends full of possibilities. Step inside the Upton on the lower level, where a you will find a welcoming foyer from either the front entry or the rear two-car garage. In addition, you will find a main level bedroom and full bath. On the second level, the Upton shines with an open-concept design. The spacious family room provides plenty of room for relaxation and entertaining, with the option to add a cozy fireplace as a focal point. The adjacent kitchen is the true centerpiece, featuring a large island, ample counter space, and a dedicated dining space. Extend your living space outdoors with the optional sliding glass door and rear deck—perfect for morning coffee or evening gatherings. Upstairs, the Upton continues to impress with three bedrooms, two full bathrooms, and convenient bedroom-level laundry. Two secondary bedrooms share a hall bath, while the private primary suite offers a walk-in closet and a luxurious bathroom complete with dual sinks and a walk-in shower. The Upton is more than a townhome—it’s a home designed for modern living, offering the flexibility to adapt to your lifestyle today and for years to come.
Townhouse Details
Home Type
- Townhome
Year Built
- Built in 2025 | New Construction
Lot Details
- 1,875 Sq Ft Lot
- Property is in excellent condition
HOA Fees
- $135 Monthly HOA Fees
Parking
- 2 Car Attached Garage
- Rear-Facing Garage
Home Design
- Traditional Architecture
- Brick Exterior Construction
- Slab Foundation
- Architectural Shingle Roof
- HardiePlank Type
Interior Spaces
- 1,927 Sq Ft Home
- Property has 3 Levels
- Open Floorplan
- Recessed Lighting
- Family Room Off Kitchen
- Combination Kitchen and Dining Room
Kitchen
- Breakfast Area or Nook
- Eat-In Kitchen
- Gas Oven or Range
- Microwave
- Dishwasher
- Stainless Steel Appliances
- Disposal
Bedrooms and Bathrooms
- Walk-In Closet
Outdoor Features
- Deck
Schools
- Hugh Mercer Elementary School
- Walker-Grant Middle School
- James Monroe High School
Utilities
- Cooling System Utilizes Natural Gas
- Heat Pump System
- Programmable Thermostat
- Tankless Water Heater
Listing and Financial Details
- Tax Lot 13
Community Details
Overview
- Mary's Landing Subdivision, Upton Floorplan
Amenities
- Picnic Area
Recreation
- Community Playground
- Dog Park
Map
Home Values in the Area
Average Home Value in this Area
Property History
| Date | Event | Price | List to Sale | Price per Sq Ft |
|---|---|---|---|---|
| 11/09/2025 11/09/25 | For Sale | $544,990 | -- | $283 / Sq Ft |
Source: Bright MLS
MLS Number: VAFB2009272
- 444 Germania St
- Upton Plan at Mary's Landing
- 442 Germania St
- TBB Germania St Unit UPTON
- HOMESITE 13 Germania St
- HOMESITE 11 Germania St
- 425 Woodford St
- 622 Stuart St
- 1606 Charles St
- 601 Hanson Ave
- 1617 Sunken Rd
- 305 Pitt St
- 1413 Winchester St
- 1424 Littlepage St
- 306 Pitt St
- 506 Hawke St
- 778 Cambridge St
- 905 Monument Ave
- 1317 Littlepage St
- 1304 Washington Ave
- 2103 Washington Ave
- 409 Wallace St
- 420 Woodford St
- 1900 Princess Anne St Unit 5
- 1900 Princess Anne St Unit 6
- 1900 Princess Anne St Unit 1
- 626 Virginia Ave
- 606 Stuart St Unit 1
- 510 Hanson Ave
- 1007 Emancipation Hwy
- 1400 Kenmore Ave Unit E1
- 1400 Kenmore Ave Unit A3
- 1400 Kenmore Ave Unit A6
- 1400 Kenmore Ave Unit A5
- 1302 Sophia St
- 1122 Caroline St Unit 4
- 1103 Prince Edward St Unit 3
- 1117 Caroline St Unit E
- 708 Amelia St
- 1011 Charles St Unit D
