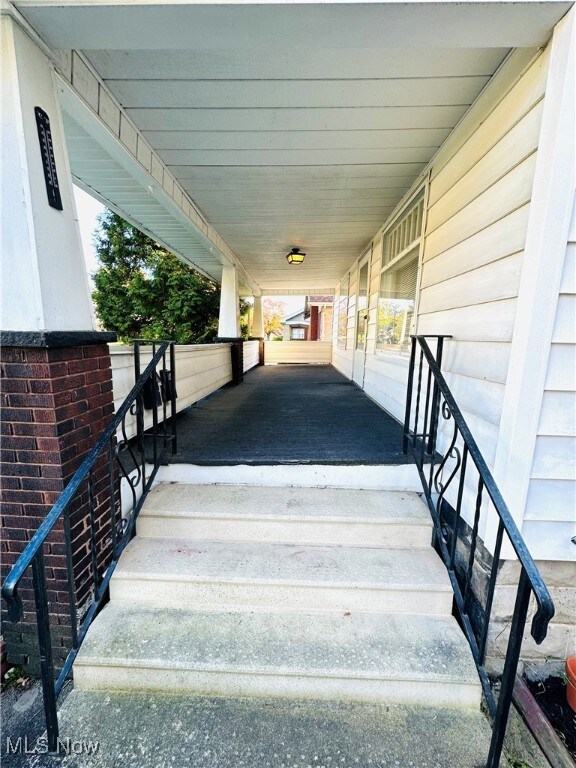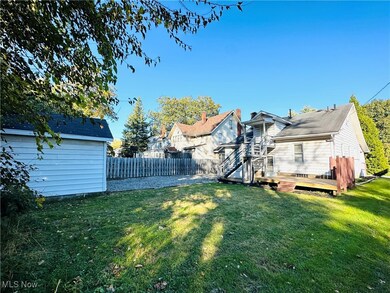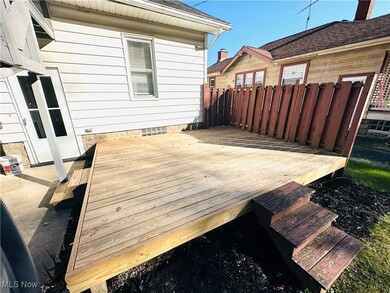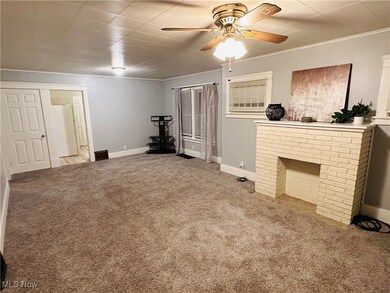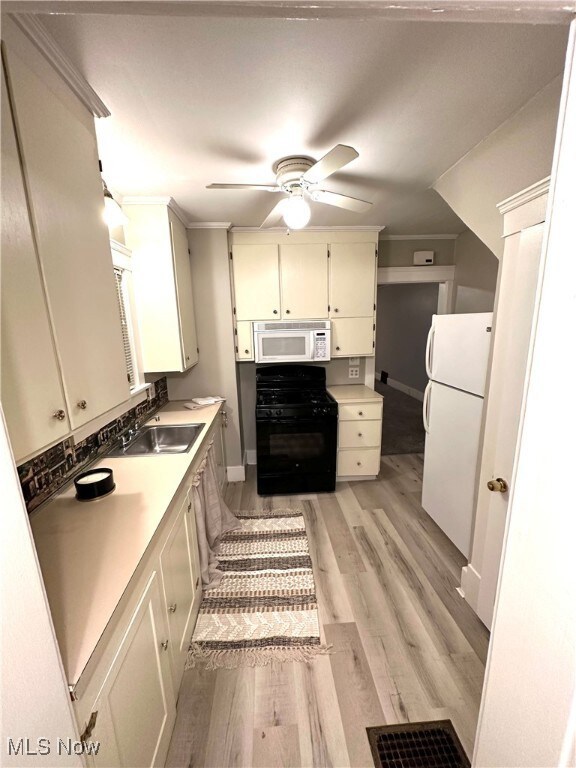
438 Kenilworth Ave SE Warren, OH 44483
Hospital NeighborhoodHighlights
- Traditional Architecture
- 2 Car Detached Garage
- Forced Air Heating System
- No HOA
About This Home
As of April 2025You’re going to love this freshly updated 3 bedroom, 2 full bath conventional home that is 100% ready for move-in with absolutely nothing to do! You have a new back deck that has just been installed and is perfect for your backyard BBQ’s, kids birthday parties or summer entertaining! Your yard is not the largest in the neighborhood but is big enough for kids to run and play or could be totally fenced in for your pets! Your oversized two car garage is great for your vehicles, mowers, and kids toys & currently has a gravel base but could easily finished w/ concrete if desired! This home used to be a duplex & the electric has just been combined into one service panel but could easily be turned back into two separate living quarters as there is a 2nd full kitchen upstairs, a 2nd full bathroom, additional bedroom, and a living room which could easily be used as a fourth bedroom. This upstairs living space has a separate entrance in the back with steps going down to the ground that have been freshly painted and secured! The second kitchen could easily be removed and made into a fifth bedroom as it has two convenient closets as well! This home has been freshly painted, carpets have been freshly cleaned w/some replaced, fresh mulch with landscaping, & brand new luxury vinyl plank flooring installed in the downstairs kitchen & the upstairs kitchen! The electrical panel, outside socket, & conduit has all been totally replaced. This beauty is ready for your family to celebrate in time for Christmas & for the Holidays! Don’t miss out on this unique layout with tons of space and room for your kiddos including your oversized basement that has fresh epoxy flooring throughout! Part of the basement is partially finished w/a door and walls that was used as a NFL football room but would make a great teenagers gaming area, a 5th bedroom, or Dad’s man cave of his dreams! Better book your showing today before this Warren beauty is gone especially w/interest rates recently coming down!
Last Agent to Sell the Property
CENTURY 21 Lakeside Realty Brokerage Email: tonyjmaffei@gmail.com 330-974-4654 License #2008003142 Listed on: 10/18/2024

Last Buyer's Agent
Berkshire Hathaway HomeServices Stouffer Realty License #2003000659

Home Details
Home Type
- Single Family
Est. Annual Taxes
- $1,168
Year Built
- Built in 1926
Lot Details
- 5,759 Sq Ft Lot
- Lot Dimensions are 45' x 128'
Parking
- 2 Car Detached Garage
Home Design
- Traditional Architecture
- Block Foundation
- Fiberglass Roof
- Asphalt Roof
- Aluminum Siding
Interior Spaces
- 1,502 Sq Ft Home
- 2-Story Property
- Decorative Fireplace
- Family Room with Fireplace
- Basement Fills Entire Space Under The House
- Range<<rangeHoodToken>>
Bedrooms and Bathrooms
- 3 Bedrooms | 2 Main Level Bedrooms
- 2 Full Bathrooms
Utilities
- No Cooling
- Forced Air Heating System
Community Details
- No Home Owners Association
- March Subdivision
Listing and Financial Details
- Assessor Parcel Number 38-165200
Ownership History
Purchase Details
Home Financials for this Owner
Home Financials are based on the most recent Mortgage that was taken out on this home.Purchase Details
Home Financials for this Owner
Home Financials are based on the most recent Mortgage that was taken out on this home.Purchase Details
Home Financials for this Owner
Home Financials are based on the most recent Mortgage that was taken out on this home.Purchase Details
Home Financials for this Owner
Home Financials are based on the most recent Mortgage that was taken out on this home.Purchase Details
Purchase Details
Purchase Details
Similar Homes in Warren, OH
Home Values in the Area
Average Home Value in this Area
Purchase History
| Date | Type | Sale Price | Title Company |
|---|---|---|---|
| Warranty Deed | $113,000 | Title Company Of Warren Agency | |
| Warranty Deed | $40,000 | None Listed On Document | |
| Deed | $20,000 | -- | |
| Quit Claim Deed | $20,000 | None Available | |
| Survivorship Deed | $72,250 | -- | |
| Sheriffs Deed | $35,000 | -- | |
| Deed | -- | -- |
Mortgage History
| Date | Status | Loan Amount | Loan Type |
|---|---|---|---|
| Open | $110,953 | FHA | |
| Previous Owner | -- | No Value Available |
Property History
| Date | Event | Price | Change | Sq Ft Price |
|---|---|---|---|---|
| 04/03/2025 04/03/25 | Sold | $113,000 | -1.7% | $75 / Sq Ft |
| 02/09/2025 02/09/25 | Pending | -- | -- | -- |
| 12/30/2024 12/30/24 | Price Changed | $114,900 | -4.2% | $76 / Sq Ft |
| 10/30/2024 10/30/24 | Price Changed | $119,900 | -7.7% | $80 / Sq Ft |
| 10/18/2024 10/18/24 | Price Changed | $129,900 | +36.9% | $86 / Sq Ft |
| 10/18/2024 10/18/24 | For Sale | $94,900 | +137.3% | $63 / Sq Ft |
| 09/13/2024 09/13/24 | Sold | $40,000 | 0.0% | $23 / Sq Ft |
| 08/26/2024 08/26/24 | Pending | -- | -- | -- |
| 08/23/2024 08/23/24 | For Sale | $40,000 | -- | $23 / Sq Ft |
Tax History Compared to Growth
Tax History
| Year | Tax Paid | Tax Assessment Tax Assessment Total Assessment is a certain percentage of the fair market value that is determined by local assessors to be the total taxable value of land and additions on the property. | Land | Improvement |
|---|---|---|---|---|
| 2024 | $1,173 | $23,170 | $2,450 | $20,720 |
| 2023 | $1,173 | $23,170 | $2,450 | $20,720 |
| 2022 | $658 | $10,290 | $2,450 | $7,840 |
| 2021 | $659 | $10,290 | $2,450 | $7,840 |
| 2020 | $660 | $10,290 | $2,450 | $7,840 |
| 2019 | $664 | $9,840 | $2,450 | $7,390 |
| 2018 | $662 | $9,840 | $2,450 | $7,390 |
| 2017 | $652 | $9,840 | $2,450 | $7,390 |
| 2016 | $825 | $12,890 | $3,260 | $9,630 |
| 2015 | $819 | $12,890 | $3,260 | $9,630 |
| 2014 | $815 | $12,890 | $3,260 | $9,630 |
| 2013 | $827 | $13,830 | $3,260 | $10,570 |
Agents Affiliated with this Home
-
Tony Maffei

Seller's Agent in 2025
Tony Maffei
CENTURY 21 Lakeside Realty
(330) 974-4654
11 in this area
208 Total Sales
-
Nikki Sullivan

Buyer's Agent in 2025
Nikki Sullivan
BHHS Northwood
(330) 509-3917
13 in this area
208 Total Sales
Map
Source: MLS Now
MLS Number: 5078076
APN: 38-165200
- 475 Homewood Ave SE
- 419 Kenilworth Ave SE
- 737 East Ave SE
- 767 East Ave SE
- 1344 Grandview St SE
- 548 Adelaide Ave SE
- 871 Oak Knoll Ave SE
- 159 Kenilworth Ave SE
- 577 Belvedere Ave SE
- 2137 Grandview St SE
- 1250 Grant St SE
- 235 Iddings Ave SE
- 151 Bonnie Brae Ave NE
- 1214 E Market St
- 174 Hazelwood Ave SE
- 1369 Adelaide Ave SE
- 234 Kenilworth Ave NE
- 199 Genesee Ave NE
- 1536 Montclair St NE
- 2308 Sussex St SE

