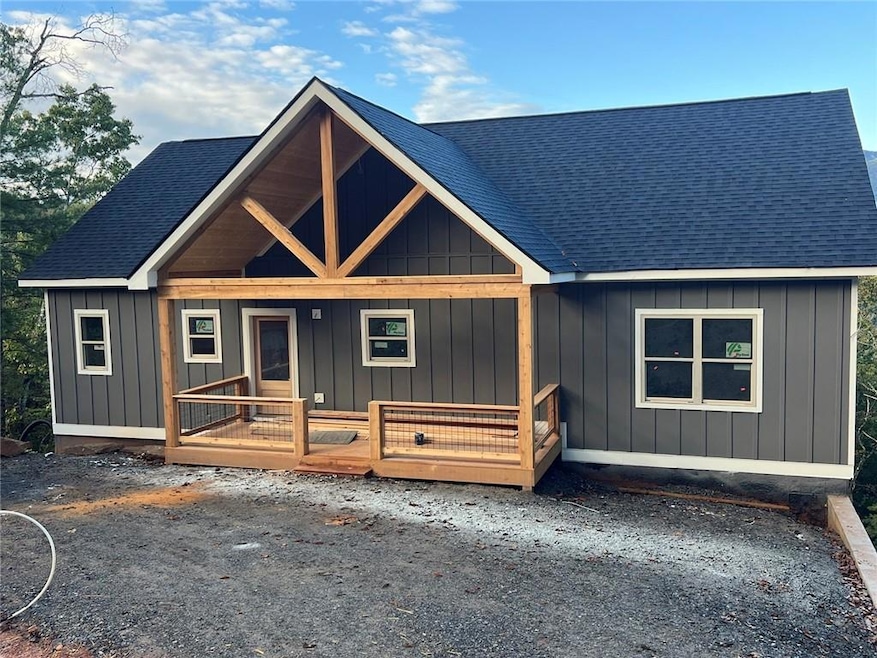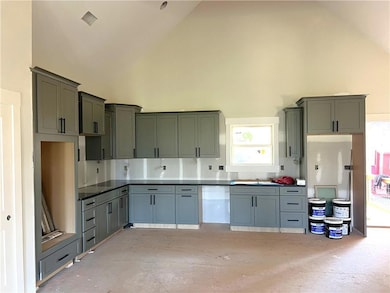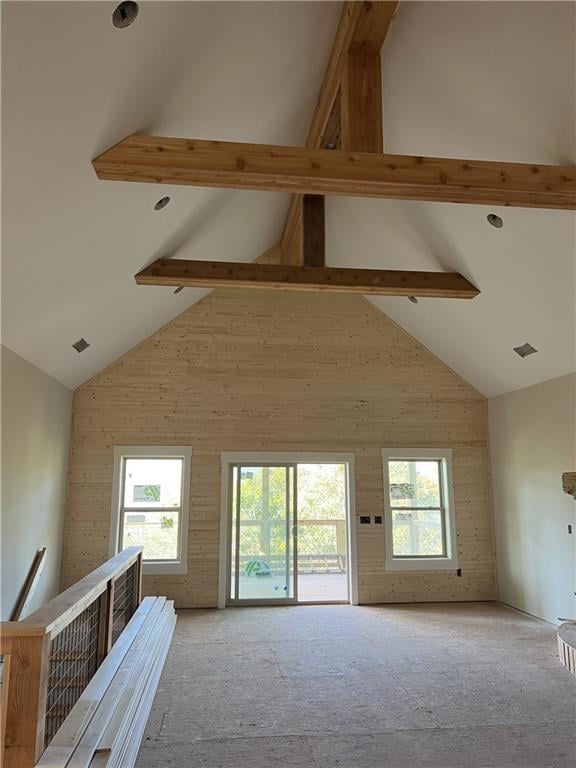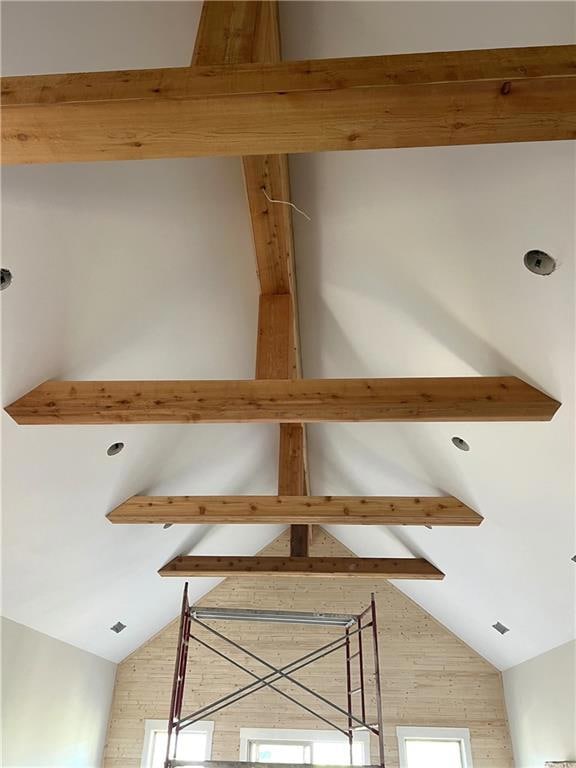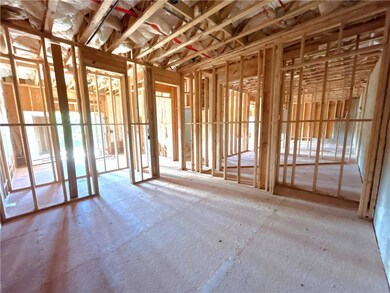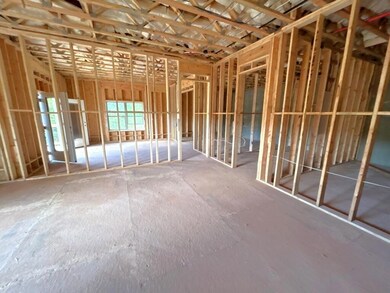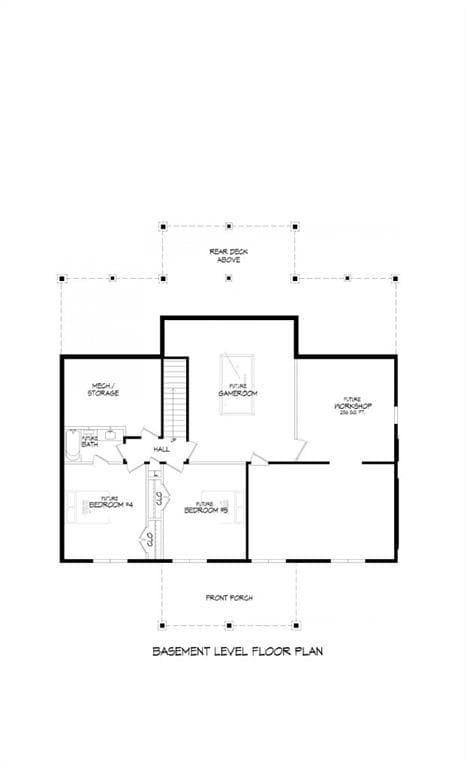438 Mill Ridge Rd Hiawassee, GA 30546
Estimated payment $3,955/month
Highlights
- Open-Concept Dining Room
- New Construction
- View of Trees or Woods
- Towns County Middle School Rated A-
- Separate his and hers bathrooms
- Craftsman Architecture
About This Home
Charming mountain home with breathtaking views in Hiawassee, GA! Nestled in the heart of the Blue Ridge Mountains, this gorgeous mountain retreat offers awe-inspiring year-round views of Brasstown Bald, the highest point in Georgia. Located in the sought-after area of Hiawassee with NO HOA and NO STR restrictions, this 3-bedroom, 2-bathroom home combines rustic charm with modern elegance, making it the perfect escape. Step inside to a beautifully designed open-concept floor plan featuring vaulted ceilings with exposed wood beams, custom cabinetry, and rich hardwood floors throughout. The master suite is conveniently located on the main level and offers a luxurious all-tile en-suite bathroom, a spacious walk-in closet, and direct access to a deck, where you can sip your morning coffee while taking in the incredible mountain views. The living area is equally impressive with a grand stone-surround fireplace and a reclaimed wood mantel over 100 years old-an authentic touch that truly enhances the home's character. The kitchen is equipped with stainless steel appliances, including a double oven, gas cooktop, microwave, dishwasher, and refrigerator. Enjoy the changing seasons from multiple rear decks, perfect for outdoor entertaining or quiet relaxation. Whether you're soaking in the vibrant fall foliage or watching a blanket of snow cover the mountains in winter, the view from this home never gets old. With a full basement offering additional space for storage or customization, this property offers both functionality and charm. Plus, take advantage of up to $10,000 in builder incentives and a one year home warranty at closing! With less than 5 miles to town and Lake Chatuge, this is a true mountain gem-don't miss your chance to call this breathtaking home your own. Additional photos coming soon!
Home Details
Home Type
- Single Family
Est. Annual Taxes
- $101
Year Built
- Built in 2025 | New Construction
Lot Details
- 1 Acre Lot
- Property fronts a private road
- Mountainous Lot
Property Views
- Woods
- Mountain
Home Design
- Craftsman Architecture
- 2-Story Property
- Composition Roof
- Cement Siding
- Concrete Perimeter Foundation
Interior Spaces
- Beamed Ceilings
- Cathedral Ceiling
- Ceiling Fan
- Recessed Lighting
- Factory Built Fireplace
- Ventless Fireplace
- Raised Hearth
- Gas Log Fireplace
- Stone Fireplace
- Insulated Windows
- Open-Concept Dining Room
- Pull Down Stairs to Attic
- Laundry Room
Kitchen
- Double Oven
- Gas Cooktop
- Microwave
- Dishwasher
- Stone Countertops
Flooring
- Wood
- Ceramic Tile
Bedrooms and Bathrooms
- 3 Main Level Bedrooms
- Primary Bedroom on Main
- Split Bedroom Floorplan
- Walk-In Closet
- Separate his and hers bathrooms
- 2 Full Bathrooms
Unfinished Basement
- Stubbed For A Bathroom
- Crawl Space
Home Security
- Security System Owned
- Smart Home
- Carbon Monoxide Detectors
Parking
- 2 Parking Spaces
- Driveway
Outdoor Features
- Covered Patio or Porch
- Rain Gutters
Schools
- Towns County Elementary And Middle School
- Towns County High School
Utilities
- Central Heating and Cooling System
- Air Source Heat Pump
- Underground Utilities
- 110 Volts
- Electric Water Heater
- Septic Tank
Community Details
- Preserve At Mill Ridge Subdivision
- Laundry Facilities
Listing and Financial Details
- Home warranty included in the sale of the property
- Assessor Parcel Number 0046 316
Map
Home Values in the Area
Average Home Value in this Area
Property History
| Date | Event | Price | List to Sale | Price per Sq Ft |
|---|---|---|---|---|
| 11/03/2025 11/03/25 | For Sale | $749,000 | -- | $209 / Sq Ft |
Source: First Multiple Listing Service (FMLS)
MLS Number: 7676053
- 600 Mill Ridge Rd
- LT17 Mill Ridge Rd
- 2968 Hooper Branch Rd
- 2760 Fodder Creek Rd
- 539 Nicholson Trail
- 2265 Lovingood Rd
- 3383 Indian Springs Dr
- Lot30,31 Fodder Creek Mill Dr
- Lot 16 Big Cove Dr
- Lot 15 Big Cove Dr
- Lot 32 Big Cove Dr
- Lot 17 Big Cove Dr
- 2357 Haven Heights Rd
- 3196 Creekview Rd
- 7 Fodder Creek Mill Rd
- Lot 11 Little Cove Ln
- 2325 Fodder Creek Mill Rd
- 1056 Sky Hawk Mountain Rd
- 778 N Main St
- 1130 Frog Pond Rd
- 1951 Island View Dr
- 621 Miller St
- 23 Monarch Ln
- 2209 Bellview Ln
- 70 Town Creek View
- 2482 Old Highway 64 W
- 911 Summit Way
- 103 Bent Grass Way
- 332 Miller Rd
- 2196 Murphy Hwy
- 40 Kuvasz Weg Unit B
- 4050 Henson Rd Unit ID1302844P
- 921 Ridge Peak View
- 3739 Pat Colwell Rd
- 121 Redbird Dr
- 69 Plantation S
- 21 Switchback
