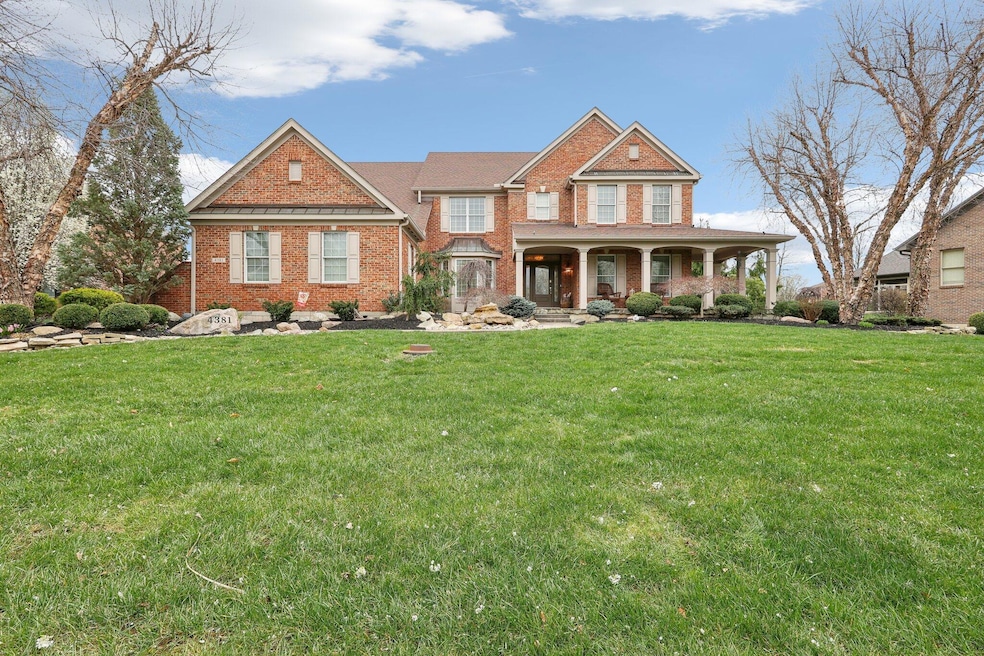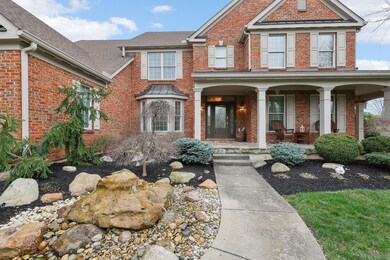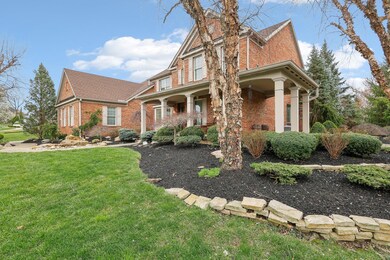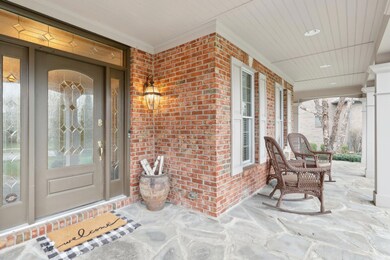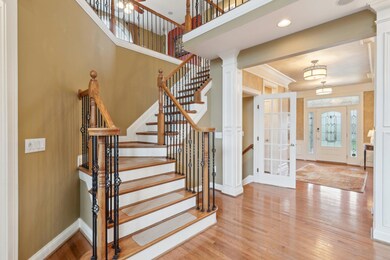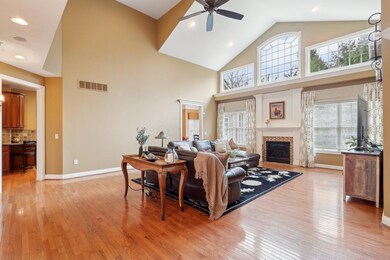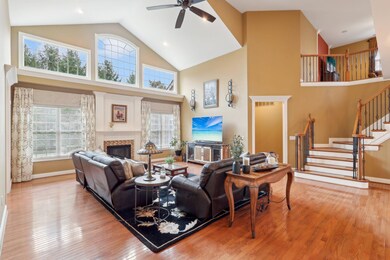
4381 Dorchester Ct West Chester, OH 45069
West Chester Township NeighborhoodHighlights
- Spa
- Wooded Lot
- <<bathWithWhirlpoolToken>>
- Endeavor Elementary School Rated A
- Main Floor Primary Bedroom
- Great Room
About This Home
As of June 2025Welcome to this beautifully designed 4-bedroom, 5-bathroom home, offering an abundance of space for gathering and entertaining. Inside, you'll find expansive living areas, a chef's kitchen, and elegant finishes throughout. The oversized basement is an entertainer's dream, complete with a bar and dedicated entertainment area, perfect for hosting game nights or movie marathons.Not 1 but 2 PRIMARY SUITES one located on the 1st Floor & the other is on the 2nd Floor!Step outside to your own private retreat, where a serene 100k private creek with a waterfall creates the perfect backdrop for relaxation. Whether you're entertaining guests or enjoying quiet evenings by the water, this home offers the perfect blend of comfort and luxury.
Last Agent to Sell the Property
Howard Hanna Real Estate Svcs License #2018002224 Listed on: 04/03/2025
Home Details
Home Type
- Single Family
Est. Annual Taxes
- $9,446
Year Built
- Built in 2004
Lot Details
- 0.47 Acre Lot
- Property has an invisible fence for dogs
- Irrigation
- Wooded Lot
HOA Fees
- $41 Monthly HOA Fees
Parking
- 3 Car Attached Garage
- On-Street Parking
Home Design
- Brick Exterior Construction
Interior Spaces
- 5,895 Sq Ft Home
- 2.5-Story Property
- Insulated Windows
- Great Room
- Home Security System
Kitchen
- Electric Range
- <<microwave>>
- Dishwasher
Flooring
- Carpet
- Ceramic Tile
Bedrooms and Bathrooms
- 4 Bedrooms | 1 Primary Bedroom on Main
- <<bathWithWhirlpoolToken>>
Laundry
- Laundry on main level
- Electric Dryer Hookup
Basement
- Recreation or Family Area in Basement
- Basement Window Egress
Pool
- Spa
Utilities
- Humidifier
- Forced Air Heating and Cooling System
- Heating System Uses Gas
- Gas Water Heater
Community Details
- Association Phone (513) 701-0561
- Renee Bell HOA
Listing and Financial Details
- Assessor Parcel Number M5620-430-000-033
Ownership History
Purchase Details
Home Financials for this Owner
Home Financials are based on the most recent Mortgage that was taken out on this home.Purchase Details
Home Financials for this Owner
Home Financials are based on the most recent Mortgage that was taken out on this home.Purchase Details
Home Financials for this Owner
Home Financials are based on the most recent Mortgage that was taken out on this home.Similar Homes in the area
Home Values in the Area
Average Home Value in this Area
Purchase History
| Date | Type | Sale Price | Title Company |
|---|---|---|---|
| Deed | $930,000 | First Ohio Title | |
| Warranty Deed | $689,000 | Ltoc | |
| Warranty Deed | $551,485 | Chicago Title Insurance Comp |
Mortgage History
| Date | Status | Loan Amount | Loan Type |
|---|---|---|---|
| Open | $580,000 | New Conventional | |
| Previous Owner | $551,200 | New Conventional | |
| Previous Owner | $97,200 | Stand Alone Second | |
| Previous Owner | $322,700 | Purchase Money Mortgage | |
| Previous Owner | $118,480 | Unknown |
Property History
| Date | Event | Price | Change | Sq Ft Price |
|---|---|---|---|---|
| 06/20/2025 06/20/25 | Sold | $930,000 | -2.0% | $158 / Sq Ft |
| 04/03/2025 04/03/25 | For Sale | $949,000 | +37.7% | $161 / Sq Ft |
| 10/11/2020 10/11/20 | Off Market | $689,000 | -- | -- |
| 07/13/2020 07/13/20 | Sold | $689,000 | -1.4% | $117 / Sq Ft |
| 05/14/2020 05/14/20 | Pending | -- | -- | -- |
| 04/15/2020 04/15/20 | Price Changed | $699,000 | -1.5% | $119 / Sq Ft |
| 03/20/2020 03/20/20 | For Sale | $710,000 | -- | $120 / Sq Ft |
Tax History Compared to Growth
Tax History
| Year | Tax Paid | Tax Assessment Tax Assessment Total Assessment is a certain percentage of the fair market value that is determined by local assessors to be the total taxable value of land and additions on the property. | Land | Improvement |
|---|---|---|---|---|
| 2024 | $9,380 | $227,510 | $40,500 | $187,010 |
| 2023 | $9,313 | $247,950 | $40,500 | $207,450 |
| 2022 | $10,004 | $180,150 | $40,500 | $139,650 |
| 2021 | $9,139 | $173,500 | $40,500 | $133,000 |
| 2020 | $8,885 | $173,500 | $40,500 | $133,000 |
| 2019 | $17,515 | $182,770 | $40,620 | $142,150 |
| 2018 | $9,840 | $182,770 | $40,620 | $142,150 |
| 2017 | $10,015 | $182,770 | $40,620 | $142,150 |
| 2016 | $9,652 | $166,670 | $40,620 | $126,050 |
| 2015 | $9,653 | $166,670 | $40,620 | $126,050 |
| 2014 | $11,831 | $166,670 | $40,620 | $126,050 |
| 2013 | $11,831 | $197,220 | $40,620 | $156,600 |
Agents Affiliated with this Home
-
Rachel Kubic

Seller's Agent in 2025
Rachel Kubic
Howard Hanna Real Estate Svcs
(614) 519-6332
1 in this area
102 Total Sales
-
Terry Burton

Buyer's Agent in 2025
Terry Burton
Associates Realty
(614) 371-6000
1 in this area
27 Total Sales
-
Lynn Schwarber

Seller's Agent in 2020
Lynn Schwarber
Comey & Shepherd
(513) 307-1728
99 in this area
270 Total Sales
-
Karan Heuer

Buyer's Agent in 2020
Karan Heuer
Coldwell Banker Realty
(513) 602-6959
4 in this area
76 Total Sales
Map
Source: Columbus and Central Ohio Regional MLS
MLS Number: 225010052
APN: M5620-430-000-033
- 4401 E Observatory
- 4482 Brighton Ln
- 7560 Tylers Hill Ct
- 4257 Primary Colors
- 4330 Hamilton Mason Rd
- 4224 College Dictionary
- 4210 Tylers Estates Dr
- 4625 Guildford Dr
- 4399 Hidden Oaks Ln
- 7066 Hearthside Ct
- 4215 Logsdons Woods Dr
- 7241 Keltner Dr
- 7695 Fox Chase Dr
- 4704 Peak Dr
- 6926 Liberty Fairfield Rd
- 7785 Rock Port Way
- 7102 Lookout Ct
- 6940 Crown Pointe Dr
- 7872 Orchard Ct
- 7075 Ashwood Knolls Dr
