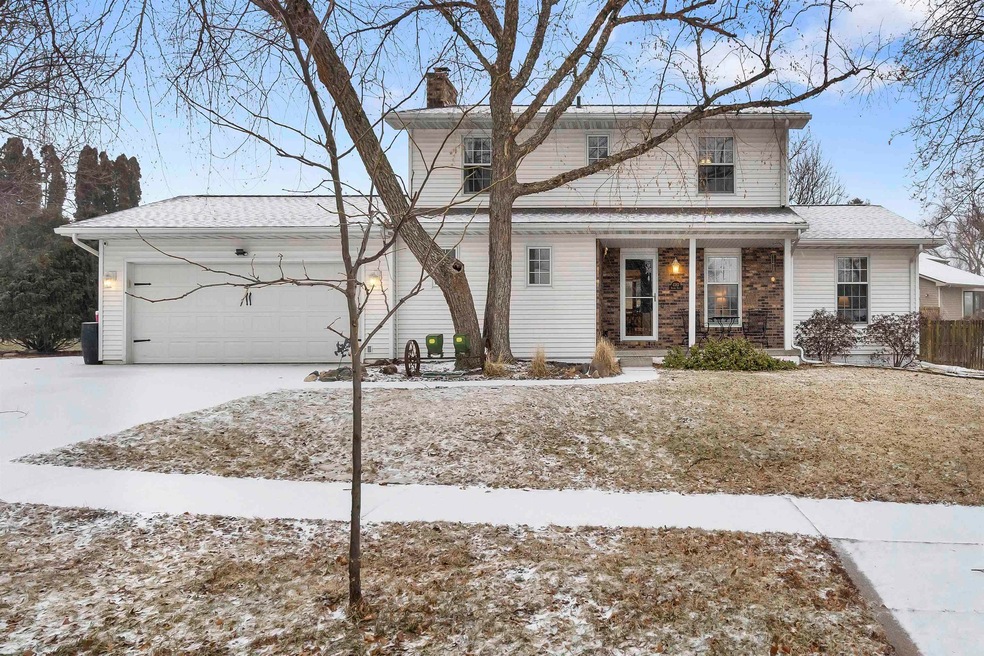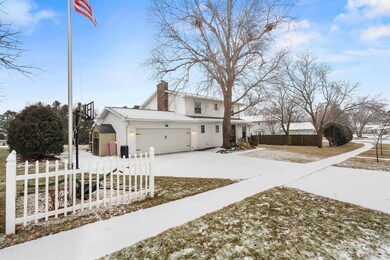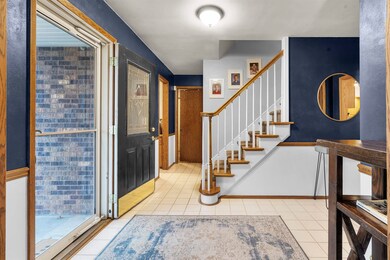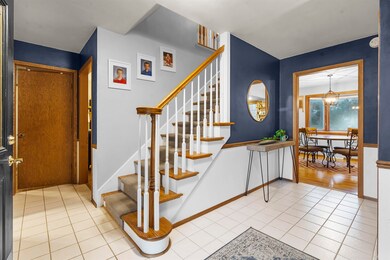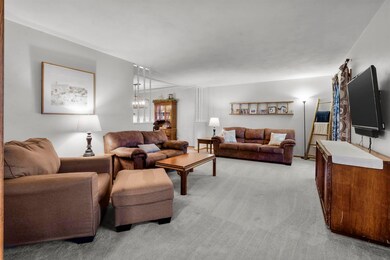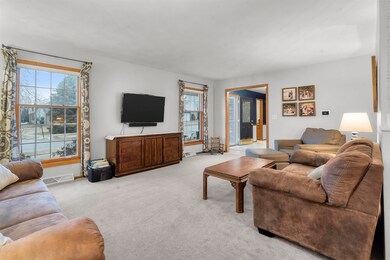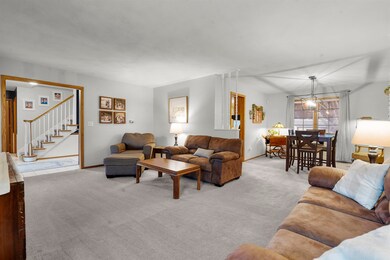
4383 Harbin Dr Waterloo, IA 50701
Audubon NeighborhoodHighlights
- Deck
- 2 Car Attached Garage
- Forced Air Heating and Cooling System
- Covered patio or porch
About This Home
As of May 2023Designed with distinction! This amazing two story home is situated in the beautiful Audubon Park neighborhood. This home is in great condition and has been well cared for. From the moment you step foot inside, you will be impressed with the charm and character throughout. The spacious formal living room features a large picture window, and opens to the formal dining room. Connect to this space is the kitchen with updated cabinetry and long countertops. The kitchen opens up to the casual eating area and then into the expansive family room. This great space boasts a cozy fireplace and a patio door which lets in plenty of natural lighting and provides access to the outdoor spaces. The main level also offers main floor laundry with a drop zone, and a half bathroom. Moving to the upper level, you will find three bedrooms and the master suite with awesome closet space and the ensuite bathroom including a tiled shower. Completing the upper level is an updated bathroom with dual vanities, jetted tub and a tiled shower. The lower level boasts a large family room, rec area and an additional bathroom. You'll love the exterior of this home with its beautiful landscaping, great deck and patio. The yard is meticulously maintained and provides plenty of privacy. Other amenities include an attached two stall garage, new concrete for bonus parking, and more. With plenty of room for entertaining family and friends both inside and out, this home is sure to please! Don’t wait, this one will go fast! Schedule your tour today!
Last Agent to Sell the Property
AWRE, EXP Realty, LLC License #B34553 Listed on: 02/23/2023

Home Details
Home Type
- Single Family
Est. Annual Taxes
- $5,756
Year Built
- Built in 1980
Lot Details
- 0.3 Acre Lot
- Lot Dimensions are 105x125
Parking
- 2 Car Attached Garage
Home Design
- Shingle Roof
- Asphalt Roof
- Vinyl Siding
Interior Spaces
- 2,794 Sq Ft Home
- Fireplace Features Masonry
- Laundry on main level
- Partially Finished Basement
Bedrooms and Bathrooms
- 4 Bedrooms
Outdoor Features
- Deck
- Covered patio or porch
Schools
- Orange Elementary School
- Hoover Intermediate
- West High School
Utilities
- Forced Air Heating and Cooling System
Listing and Financial Details
- Assessor Parcel Number 881308151009
Ownership History
Purchase Details
Home Financials for this Owner
Home Financials are based on the most recent Mortgage that was taken out on this home.Purchase Details
Home Financials for this Owner
Home Financials are based on the most recent Mortgage that was taken out on this home.Purchase Details
Home Financials for this Owner
Home Financials are based on the most recent Mortgage that was taken out on this home.Similar Homes in Waterloo, IA
Home Values in the Area
Average Home Value in this Area
Purchase History
| Date | Type | Sale Price | Title Company |
|---|---|---|---|
| Warranty Deed | $340,000 | Title Services | |
| Warranty Deed | $265,000 | -- | |
| Warranty Deed | $235,000 | None Available |
Mortgage History
| Date | Status | Loan Amount | Loan Type |
|---|---|---|---|
| Previous Owner | $212,000 | New Conventional | |
| Previous Owner | $212,000 | New Conventional |
Property History
| Date | Event | Price | Change | Sq Ft Price |
|---|---|---|---|---|
| 05/08/2023 05/08/23 | Sold | $340,000 | -2.8% | $122 / Sq Ft |
| 02/27/2023 02/27/23 | Pending | -- | -- | -- |
| 02/23/2023 02/23/23 | For Sale | $349,900 | +32.0% | $125 / Sq Ft |
| 09/20/2019 09/20/19 | Sold | $265,000 | -1.8% | $95 / Sq Ft |
| 08/20/2019 08/20/19 | Pending | -- | -- | -- |
| 07/08/2019 07/08/19 | For Sale | $269,900 | +14.9% | $97 / Sq Ft |
| 06/03/2016 06/03/16 | Sold | $235,000 | -5.2% | $84 / Sq Ft |
| 04/05/2016 04/05/16 | Pending | -- | -- | -- |
| 11/11/2015 11/11/15 | For Sale | $247,900 | -- | $89 / Sq Ft |
Tax History Compared to Growth
Tax History
| Year | Tax Paid | Tax Assessment Tax Assessment Total Assessment is a certain percentage of the fair market value that is determined by local assessors to be the total taxable value of land and additions on the property. | Land | Improvement |
|---|---|---|---|---|
| 2024 | $7,072 | $353,820 | $43,290 | $310,530 |
| 2023 | $5,718 | $353,820 | $43,290 | $310,530 |
| 2022 | $5,564 | $269,210 | $43,290 | $225,920 |
| 2021 | $5,302 | $269,210 | $43,290 | $225,920 |
| 2020 | $5,260 | $236,090 | $33,100 | $202,990 |
| 2019 | $5,260 | $236,090 | $33,100 | $202,990 |
| 2018 | $5,264 | $236,090 | $33,100 | $202,990 |
| 2017 | $4,850 | $236,090 | $33,100 | $202,990 |
| 2016 | $4,594 | $211,230 | $33,100 | $178,130 |
| 2015 | $4,594 | $211,230 | $33,100 | $178,130 |
| 2014 | $4,226 | $191,440 | $33,100 | $158,340 |
Agents Affiliated with this Home
-
Amy Wienands

Seller's Agent in 2023
Amy Wienands
AWRE, EXP Realty, LLC
(319) 240-7247
46 in this area
1,302 Total Sales
-
Mary Gillett
M
Seller Co-Listing Agent in 2023
Mary Gillett
AWRE, EXP Realty, LLC
(319) 231-8689
3 in this area
296 Total Sales
-
Justin Reuter

Seller's Agent in 2019
Justin Reuter
Oakridge Real Estate
(319) 939-5112
43 in this area
224 Total Sales
-
Anna Caughron
A
Seller Co-Listing Agent in 2016
Anna Caughron
AWRE, EXP Realty, LLC
(319) 269-2477
4 Total Sales
-
Phillip Shirk

Buyer's Agent in 2016
Phillip Shirk
AWRE - Commercial & Development
(319) 239-4446
104 Total Sales
Map
Source: Northeast Iowa Regional Board of REALTORS®
MLS Number: NBR20230656
APN: 8813-08-151-009
- Lot 11 Red Tail Dr
- Lot 2 Red Tail Dr
- Lot 1 Red Tail Dr
- Lot 16 Red Tail Dr
- Lot 15 Red Tail Dr
- 4528 Hoff Rd
- 1944 Kitty Hawk Dr
- 125 Sunbird Ct
- 135 Sunbird Ct
- 4236 Kris Line Dr
- 1747 Thrush Dr
- 122 Kestrel Cir
- 1715 Red Tail Dr
- 114 Sunbird Ct
- 128 Goldcrest Ct
- 122 Goldcrest Ct
- 1416 Partridge Ln
- 1456 Audubon Dr
- 4833 Winghaven Dr
- Lot 10 Kimberly Ln
