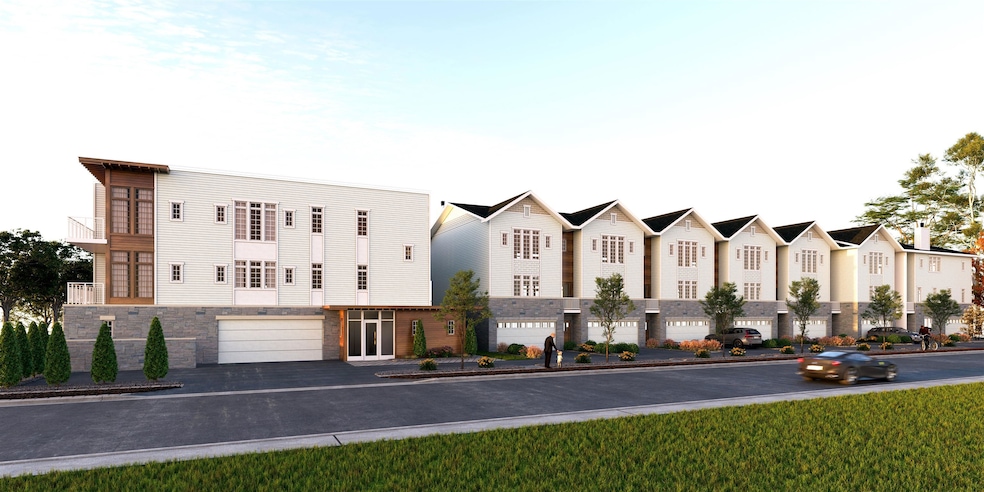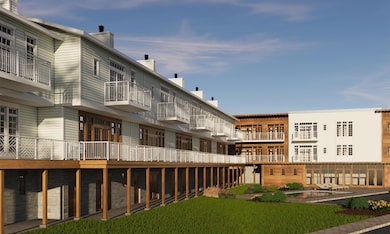439 Lake St Unit 12 Green Lake, WI 54941
Estimated payment $9,415/month
Highlights
- Lake Front
- Fitness Center
- Clubhouse
- Community Boat Slip
- Open Floorplan
- Deck
About This Home
Coming Soon – The Legacy on the Bay-17 luxury lakeside residences. A new chapter on the lake is about to begin. Phase 1 includes just 7 luxury townhomes, scheduled to break ground this summer and ready for move-in by Summer 2026. Each townhome offers direct lake access with boat slip availability, three levels of elegant living with an optional elevator, 2 spacious bedrooms + a first-floor flexible lake room, 3.5 baths and an attached 2-car garage. tax info based on 2024 taxes as Bayview Motel Don’t miss this limited opportunity to secure your spot in Green Lake’s most exclusive new lakeside development. *Condo fees TBD, $550 listed is estimated* Condo docs being drafted Big Green luxury condo development The Legacy on the Bay
Listing Agent
Emmer Real Estate Group, Inc. Brokerage Phone: 920-294-4747 License #37034-90 Listed on: 05/23/2025
Open House Schedule
-
Saturday, July 19, 202510:00 am to 12:00 pm7/19/2025 10:00:00 AM +00:007/19/2025 12:00:00 PM +00:00Add to Calendar
-
Saturday, July 26, 202510:00 am to 12:00 pm7/26/2025 10:00:00 AM +00:007/26/2025 12:00:00 PM +00:00Add to Calendar
Townhouse Details
Home Type
- Townhome
Est. Annual Taxes
- $16,710
Year Built
- Built in 2025 | Under Construction
Lot Details
- Lake Front
- Private Entrance
HOA Fees
- $550 Monthly HOA Fees
Home Design
- Wood Siding
- Stone Exterior Construction
Interior Spaces
- 2,462 Sq Ft Home
- Open Floorplan
- Vaulted Ceiling
- Gas Fireplace
- Bonus Room
- Wood Flooring
- Laundry on upper level
Bedrooms and Bathrooms
- 2 Bedrooms
- Walk-In Closet
- Primary Bathroom is a Full Bathroom
- Bathroom on Main Level
- Bathtub
- Shower Only
Parking
- Garage
- Garage Door Opener
- Driveway Level
Accessible Home Design
- Accessible Elevator Installed
Outdoor Features
- Waterski or Wakeboard
- Deck
- Patio
Schools
- Green Lake Elementary And Middle School
- Green Lake High School
Utilities
- Forced Air Cooling System
- Internet Available
- Cable TV Available
Listing and Financial Details
- Assessor Parcel Number 111111111111
Community Details
Overview
- Association fees include parking, water/sewer, snow removal, common area maintenance, common area insurance, recreation facility, reserve fund, lawn maintenance
- 7 Units
- Located in the The Legacy on the Bay master-planned community
- Greenbelt
Amenities
- Clubhouse
Recreation
- Community Boat Slip
- Fitness Center
- Community Pool
Map
Home Values in the Area
Average Home Value in this Area
Property History
| Date | Event | Price | Change | Sq Ft Price |
|---|---|---|---|---|
| 05/23/2025 05/23/25 | For Sale | $1,349,000 | -- | $548 / Sq Ft |
Source: South Central Wisconsin Multiple Listing Service
MLS Number: 2000517
- 459 Lake St Unit 101C
- 413 Strauss Ave
- 395 Lake St
- 396 Strauss Ave
- 392 Strauss Ave
- 453 South St
- 549 Illinois Ave
- L18 Stonehaven Dr
- L19 Stonehaven Dr
- L17 Stonehaven Dr
- 416 Stonehaven Dr
- 424 Stonehaven Dr
- 556 Gold St
- 417 Evensong Way
- 425 Evensong Way
- 695 South St Unit 7
- 695 South St Unit 10
- 695 South St Unit 6
- 695 South St Unit 5
- 695 South St Unit 8
- 10 Jefferson St
- 337 Stanton St
- 258 Ripon Rd
- 473 Broadway St
- 266 E Huron St
- 246 N Washington St
- 495-495 Oak St
- 307 E Main St Unit B
- 1100-1108 Rock Ave
- 1109 Rock Ave
- 420 Spruce St Unit 420
- 1670 Huckleberry Ave
- 717-725 W Lincoln St
- 200 W Brown St
- 10 Fond du Lac St
- W6527 Woodhaven Cir
- 17 Carrington St
- 965 Wilcox St
- 815-827 Mayfair St
- 204 Booth St Unit 101


