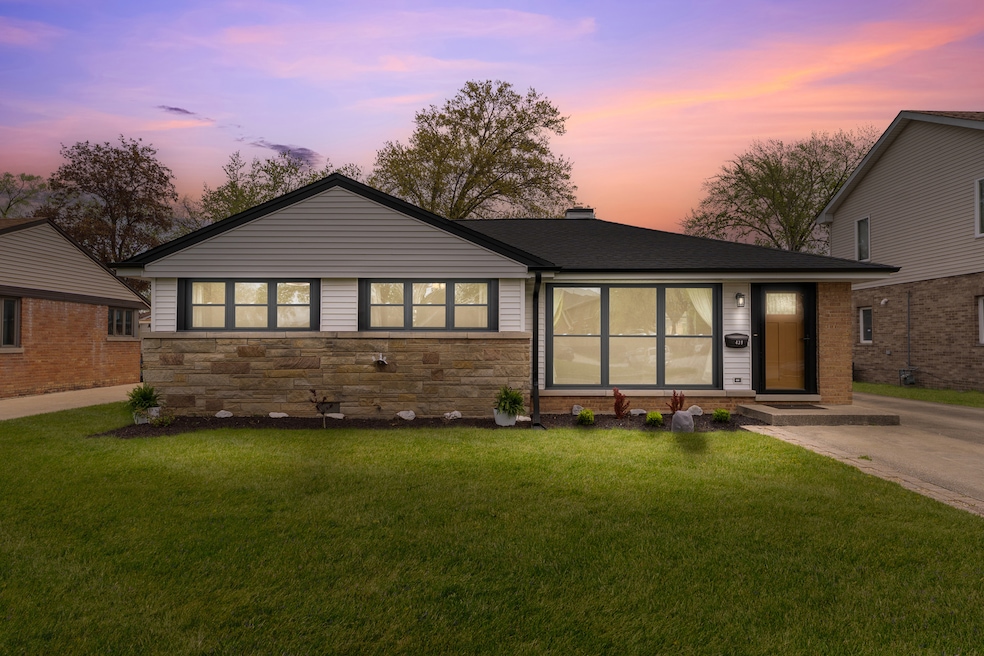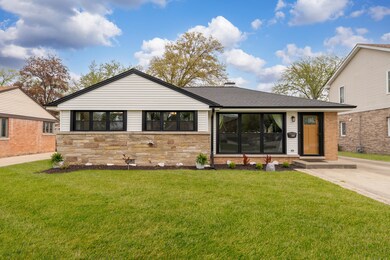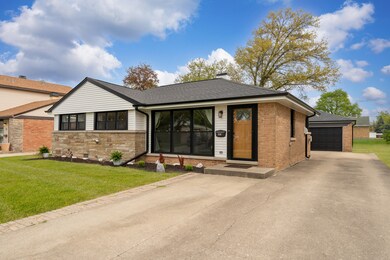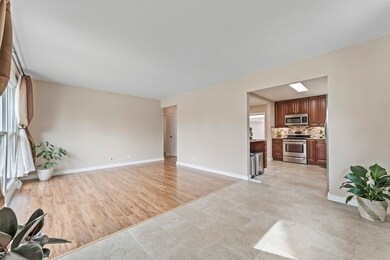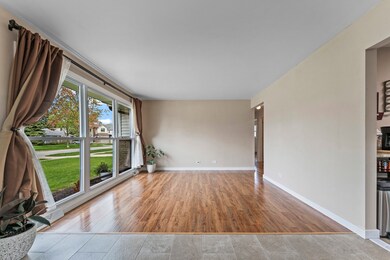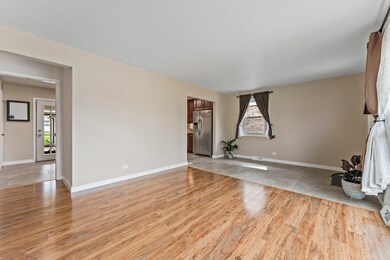
439 N Highview Ave Elmhurst, IL 60126
Highlights
- Property is near a park
- Ranch Style House
- Granite Countertops
- Emerson Elementary School Rated A
- Wood Flooring
- Mud Room
About This Home
As of May 2025** MULTIPLE OFFERS RECEIVED***Welcome Home! This beautifully maintained 3-bedroom, 1-bath ranch is the perfect blend of comfort, style, and convenience. Step into the updated kitchen, complete with sleek stainless steel appliances, and enjoy the spacious feel of three generously sized bedrooms and a modernized bathroom. Freshly painted throughout and featuring brand-new flooring, this home is truly move-in ready. Key updates include: kitchen (2017), bathroom (2022), HVAC (2010), roof (2019), and windows & gutters (2023). The property also includes a 2-car garage (sold AS-IS) and a large backyard ideal for relaxing or entertaining, complete with a patio and charming pergola. All that's left to do is unpack and enjoy!
Last Agent to Sell the Property
RE/MAX In The Village License #475166249 Listed on: 05/01/2025

Home Details
Home Type
- Single Family
Est. Annual Taxes
- $6,887
Year Built
- Built in 1954
Parking
- 2 Car Garage
- Driveway
Home Design
- Ranch Style House
- Brick Exterior Construction
Interior Spaces
- 1,200 Sq Ft Home
- Drapes & Rods
- Mud Room
- Family Room
- Living Room
- Formal Dining Room
Kitchen
- Range<<rangeHoodToken>>
- <<microwave>>
- Dishwasher
- Stainless Steel Appliances
- Granite Countertops
Flooring
- Wood
- Ceramic Tile
Bedrooms and Bathrooms
- 3 Bedrooms
- 3 Potential Bedrooms
- 1 Full Bathroom
Laundry
- Laundry Room
- Dryer
- Washer
Outdoor Features
- Patio
- Pergola
Schools
- Emerson Elementary School
- Churchville Middle School
- York Community High School
Utilities
- Central Air
- Heating System Uses Natural Gas
- Lake Michigan Water
Additional Features
- Lot Dimensions are 117.2x59.7
- Property is near a park
Community Details
- Tennis Courts
Listing and Financial Details
- Homeowner Tax Exemptions
Ownership History
Purchase Details
Similar Homes in Elmhurst, IL
Home Values in the Area
Average Home Value in this Area
Purchase History
| Date | Type | Sale Price | Title Company |
|---|---|---|---|
| Interfamily Deed Transfer | -- | None Available |
Mortgage History
| Date | Status | Loan Amount | Loan Type |
|---|---|---|---|
| Closed | $192,000 | New Conventional | |
| Closed | $200,000 | Credit Line Revolving |
Property History
| Date | Event | Price | Change | Sq Ft Price |
|---|---|---|---|---|
| 07/11/2025 07/11/25 | Price Changed | $2,995 | -6.4% | $2 / Sq Ft |
| 06/13/2025 06/13/25 | For Rent | $3,200 | 0.0% | -- |
| 05/29/2025 05/29/25 | Sold | $426,000 | +7.9% | $355 / Sq Ft |
| 05/06/2025 05/06/25 | Pending | -- | -- | -- |
| 05/01/2025 05/01/25 | For Sale | $394,900 | -- | $329 / Sq Ft |
Tax History Compared to Growth
Tax History
| Year | Tax Paid | Tax Assessment Tax Assessment Total Assessment is a certain percentage of the fair market value that is determined by local assessors to be the total taxable value of land and additions on the property. | Land | Improvement |
|---|---|---|---|---|
| 2023 | $6,887 | $119,590 | $65,100 | $54,490 |
| 2022 | $6,639 | $114,380 | $62,300 | $52,080 |
| 2021 | $6,351 | $109,550 | $59,670 | $49,880 |
| 2020 | $5,972 | $104,930 | $57,150 | $47,780 |
| 2019 | $5,908 | $100,890 | $54,950 | $45,940 |
| 2018 | $5,524 | $94,200 | $52,340 | $41,860 |
| 2017 | $5,412 | $90,030 | $50,020 | $40,010 |
| 2016 | $5,176 | $83,120 | $46,180 | $36,940 |
| 2015 | $5,065 | $76,780 | $42,660 | $34,120 |
| 2014 | $4,465 | $63,350 | $35,200 | $28,150 |
| 2013 | $4,450 | $64,640 | $35,920 | $28,720 |
Agents Affiliated with this Home
-
Rob Hayes

Seller's Agent in 2025
Rob Hayes
Platinum Partners Realtors
(630) 220-0896
1 in this area
80 Total Sales
-
Keri Meacham

Seller's Agent in 2025
Keri Meacham
RE/MAX
(773) 956-0250
1 in this area
48 Total Sales
-
Kathleen Hayes
K
Seller Co-Listing Agent in 2025
Kathleen Hayes
Platinum Partners Realtors
(630) 220-0896
61 Total Sales
Map
Source: Midwest Real Estate Data (MRED)
MLS Number: 12342160
APN: 03-35-301-013
- 412 N Ridgeland Ave
- 471 N West Ave
- 442 N Oak St
- 374 N Highland Ave
- 359 N Shady Ln
- 550 W Gladys Ave
- 318 N Oaklawn Ave
- 332 W Fremont Ave
- 315 N Ridgeland Ave
- 311 N Shady Ln
- 285 N Ridgeland Ave
- 300 N Shady Ln
- 656 W Comstock Ave
- 601 W Crockett Ave
- 270 W Fremont Ave
- 551 W 3rd St
- 456 N Elm Ave
- 224 N Oak St
- 223 Bonnie Brae Ave
- 566 W Babcock Ave
