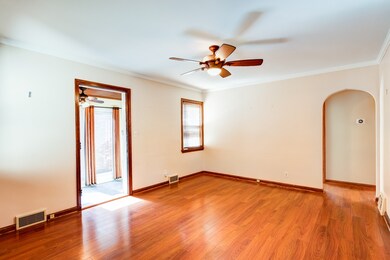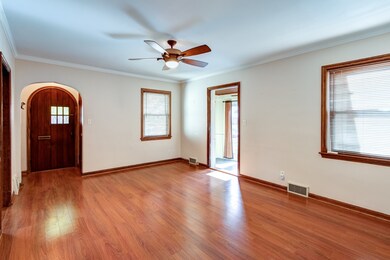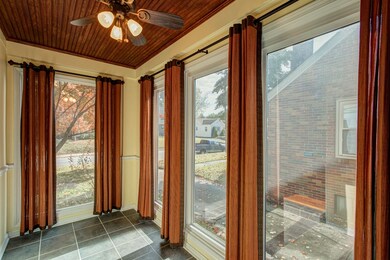
439 S Spring St Evansville, IN 47714
South Lincoln Park NeighborhoodHighlights
- Tudor Architecture
- Covered patio or porch
- Eat-In Kitchen
- Solid Surface Countertops
- 1 Car Attached Garage
- Central Air
About This Home
As of February 2020Spring into Fall with this beautiful 3-bed 2-bath home located just blocks from the University of Evansville! Remodeled throughout, all you need to do is move-in. The main level offers newer laminate flooring in the living room and bedrooms, a sun room with tinted windows leading out to the back deck, & a remodeled kitchen with new solid surface counter-tops, tiled back-splash, and dishwasher all new in 2019. One of the two main level bedrooms offers dual closets! The shower on the main level full bath was redone in 2019. Upstairs you will find your master suite get away equipped with his/her closets, a full master bath with tile floors & tiled shower/tub combo. Need two living spaces? Head down to the partially finished basement to find your family room, man cave, or toy room! The unfinished area of the basement leaves you plenty of room for storage as well as a built-in work bench. Enjoy this fall weather & the leaves changing their color on your recently sealed back deck. A detached garage offers more storage as well as parking to keep your vehicle out of the elements this winter. The backyard if fully fenced in allowing safe play for the kids and animals. Recent Updates include: Roof & Gutters with Gutterguard: 2014, AC: 2013, Windows Replaced: 2017, Remodeled Kitchen: 2019. The home comes equipped with a Ring doorbell, Nest Thermostat, and 1 Year Home Warranty for Buyer's Peace of Mind!
Last Agent to Sell the Property
Weichert Realtors-The Schulz Group Listed on: 11/07/2019

Home Details
Home Type
- Single Family
Est. Annual Taxes
- $1,435
Year Built
- Built in 1937
Lot Details
- 5,489 Sq Ft Lot
- Lot Dimensions are 48x115
- Level Lot
Parking
- 1 Car Attached Garage
Home Design
- Tudor Architecture
- Brick Exterior Construction
Interior Spaces
- 1.5-Story Property
- Partially Finished Basement
- Basement Fills Entire Space Under The House
- Washer and Electric Dryer Hookup
Kitchen
- Eat-In Kitchen
- Solid Surface Countertops
Bedrooms and Bathrooms
- 3 Bedrooms
Outdoor Features
- Covered patio or porch
Schools
- Harper Elementary School
- Washington Middle School
- Bosse High School
Utilities
- Central Air
- Heating System Uses Gas
Community Details
- Lant Place Subdivision
Listing and Financial Details
- Home warranty included in the sale of the property
- Assessor Parcel Number 820627013054027027
Ownership History
Purchase Details
Home Financials for this Owner
Home Financials are based on the most recent Mortgage that was taken out on this home.Purchase Details
Purchase Details
Home Financials for this Owner
Home Financials are based on the most recent Mortgage that was taken out on this home.Purchase Details
Home Financials for this Owner
Home Financials are based on the most recent Mortgage that was taken out on this home.Similar Homes in Evansville, IN
Home Values in the Area
Average Home Value in this Area
Purchase History
| Date | Type | Sale Price | Title Company |
|---|---|---|---|
| Warranty Deed | -- | None Available | |
| Quit Claim Deed | -- | -- | |
| Warranty Deed | -- | -- | |
| Warranty Deed | -- | None Available |
Mortgage History
| Date | Status | Loan Amount | Loan Type |
|---|---|---|---|
| Open | $25,000 | Credit Line Revolving | |
| Closed | $15,000 | Credit Line Revolving | |
| Previous Owner | $117,600 | No Value Available | |
| Previous Owner | $123,405 | New Conventional | |
| Previous Owner | $102,119 | New Conventional | |
| Previous Owner | $110,790 | New Conventional |
Property History
| Date | Event | Price | Change | Sq Ft Price |
|---|---|---|---|---|
| 07/04/2025 07/04/25 | Pending | -- | -- | -- |
| 07/01/2025 07/01/25 | For Sale | $250,000 | +42.9% | $136 / Sq Ft |
| 02/12/2020 02/12/20 | Sold | $175,000 | +0.6% | $88 / Sq Ft |
| 01/04/2020 01/04/20 | Pending | -- | -- | -- |
| 01/03/2020 01/03/20 | For Sale | $173,900 | 0.0% | $88 / Sq Ft |
| 11/10/2019 11/10/19 | Pending | -- | -- | -- |
| 11/07/2019 11/07/19 | For Sale | $173,900 | +33.9% | $88 / Sq Ft |
| 10/24/2014 10/24/14 | Sold | $129,900 | 0.0% | $77 / Sq Ft |
| 09/21/2014 09/21/14 | Pending | -- | -- | -- |
| 09/15/2014 09/15/14 | For Sale | $129,900 | -- | $77 / Sq Ft |
Tax History Compared to Growth
Tax History
| Year | Tax Paid | Tax Assessment Tax Assessment Total Assessment is a certain percentage of the fair market value that is determined by local assessors to be the total taxable value of land and additions on the property. | Land | Improvement |
|---|---|---|---|---|
| 2024 | $1,745 | $163,100 | $11,600 | $151,500 |
| 2023 | $1,705 | $158,300 | $11,600 | $146,700 |
| 2022 | $1,517 | $139,600 | $11,600 | $128,000 |
| 2021 | $1,425 | $129,500 | $11,600 | $117,900 |
| 2020 | $1,406 | $131,800 | $11,600 | $120,200 |
| 2019 | $1,419 | $133,600 | $11,600 | $122,000 |
| 2018 | $1,436 | $133,600 | $11,600 | $122,000 |
| 2017 | $1,423 | $131,800 | $11,600 | $120,200 |
| 2016 | $1,391 | $128,800 | $11,600 | $117,200 |
| 2014 | $1,390 | $129,400 | $11,600 | $117,800 |
| 2013 | -- | $116,200 | $11,600 | $104,600 |
Agents Affiliated with this Home
-
Allen Mosbey

Seller's Agent in 2025
Allen Mosbey
ERA FIRST ADVANTAGE REALTY, INC
(812) 459-1159
152 Total Sales
-
Philip Hooper

Buyer's Agent in 2025
Philip Hooper
Berkshire Hathaway HomeServices Indiana Realty
(812) 618-5000
3 in this area
155 Total Sales
-
Mitch Schulz

Seller's Agent in 2020
Mitch Schulz
Weichert Realtors-The Schulz Group
(812) 499-6617
3 in this area
343 Total Sales
-
Carson Lowry

Seller's Agent in 2014
Carson Lowry
RE/MAX
(812) 305-4663
516 Total Sales
-
Jennifer Willett
J
Buyer's Agent in 2014
Jennifer Willett
Willett Real Estate Services
(812) 428-2323
Map
Source: Indiana Regional MLS
MLS Number: 201948898
APN: 82-06-27-013-054.017-027
- 505 S Kelsey Ave
- 541 S Kelsey Ave
- 423 S Spring St
- 2105 E Walnut St
- 2161 E Mulberry St
- 16 Johnson Place
- 1908 E Mulberry St
- 664 S Alvord Blvd
- 2214 Bellemeade Ave
- 2108 E Gum St
- 2224 Bellemeade Ave
- 100 S Fairlawn Ave
- 2109 E Gum St
- 2101 E Gum St
- 665 S Boeke Rd
- 2418 Lincoln Ave
- 16 S Taft Ave
- 442 S Roosevelt Dr
- 732 S Norman Ave
- 2226 E Chandler Ave






