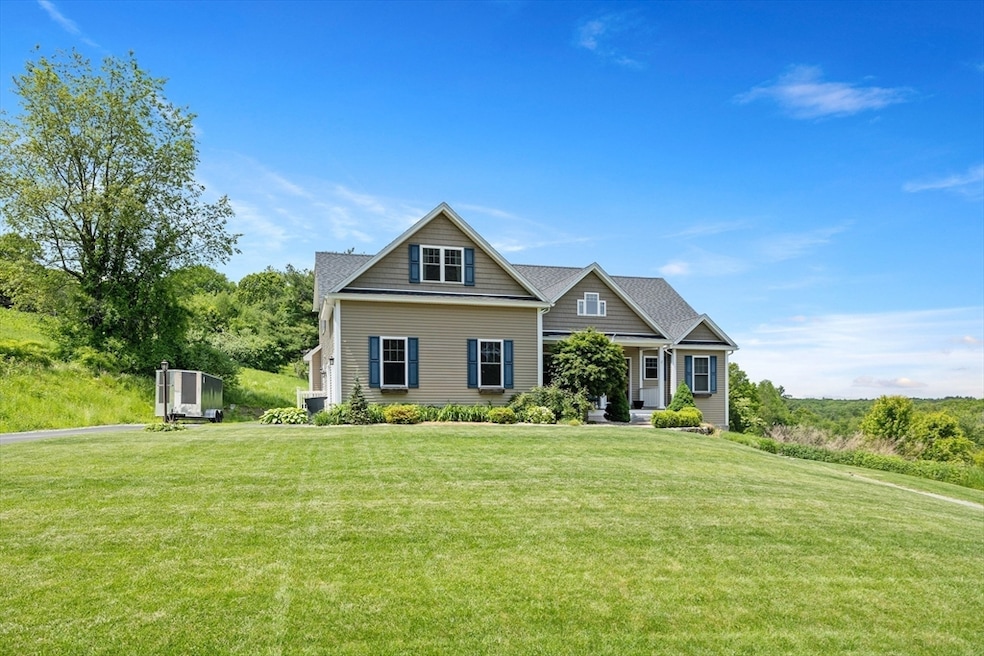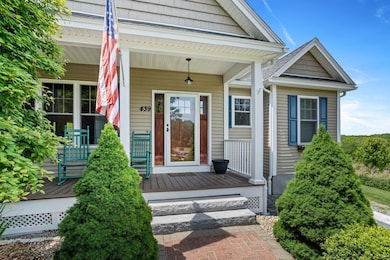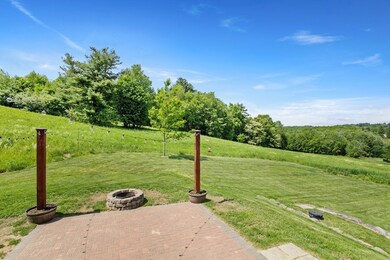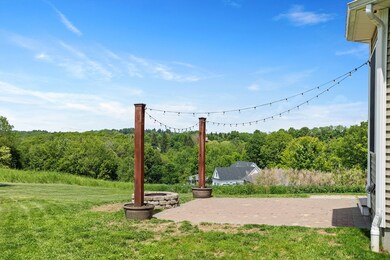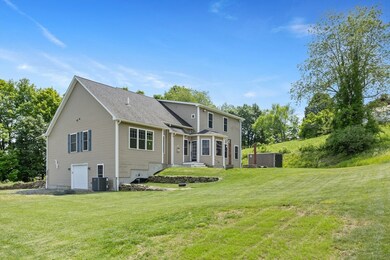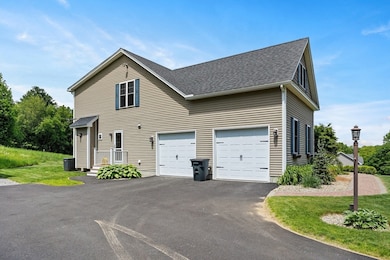
439 Sunnyhill Rd Lunenburg, MA 01462
Highlights
- Horses Allowed On Property
- Scenic Views
- Open Floorplan
- Lunenburg High School Rated 9+
- 2 Acre Lot
- Cape Cod Architecture
About This Home
As of June 2025Welcome to your dream home! Perfectly nestled in lovely, south east facing, sought-after location, this beautiful 4 BR residence blends elegance, comfort & functionality. Step inside to discover an open-concept floor plan designed for both everyday living and stylish entertaining. The spacious first-floor primary suite offers convenience and privacy, complete with luxurious en-suite bath and walk-in closet. Upstairs, you’ll find three generously sized bedrooms for additional living space ideal for guests, or office. Bright, open-concept layout with natural light throughout. Gourmet kitchen features a large center island and modern finishes, seamlessly connecting to a charming sitting area with cozy pellet stove. A formal dining room and an expansive great room—also with a gas fireplace—offer elegant spaces for both entertaining & everyday living. More highlights include new driveway w/radiant heat in 2 car garage with additional 1 car under 679 offers sq ft. for storage/workshop space
Last Agent to Sell the Property
Keller Williams Realty-Merrimack Listed on: 05/29/2025

Home Details
Home Type
- Single Family
Est. Annual Taxes
- $9,794
Year Built
- Built in 2013
Lot Details
- 2 Acre Lot
- Stone Wall
- Gentle Sloping Lot
- Garden
- Property is zoned RB
Parking
- 3 Car Attached Garage
- Tuck Under Parking
- Parking Storage or Cabinetry
- Heated Garage
- Workshop in Garage
- Side Facing Garage
- Garage Door Opener
- Driveway
- Open Parking
- Off-Street Parking
Home Design
- Cape Cod Architecture
- Colonial Architecture
- Slab Foundation
- Frame Construction
- Blown Fiberglass Insulation
- Shingle Roof
- Concrete Perimeter Foundation
Interior Spaces
- Open Floorplan
- Central Vacuum
- Crown Molding
- Cathedral Ceiling
- Ceiling Fan
- Recessed Lighting
- Decorative Lighting
- Insulated Windows
- Family Room with Fireplace
- 2 Fireplaces
- Dining Area
- Home Gym
- Scenic Vista Views
- Storm Doors
Kitchen
- <<OvenToken>>
- Stove
- Range<<rangeHoodToken>>
- <<microwave>>
- Plumbed For Ice Maker
- Dishwasher
- Stainless Steel Appliances
- Kitchen Island
- Solid Surface Countertops
- Disposal
Flooring
- Engineered Wood
- Wall to Wall Carpet
- Ceramic Tile
- Vinyl
Bedrooms and Bathrooms
- 4 Bedrooms
- Primary Bedroom on Main
- Linen Closet
- Walk-In Closet
- Dressing Area
- Dual Vanity Sinks in Primary Bathroom
- <<tubWithShowerToken>>
Laundry
- Laundry on main level
- Dryer
- Washer
Partially Finished Basement
- Walk-Out Basement
- Basement Fills Entire Space Under The House
- Interior and Exterior Basement Entry
- Garage Access
- Block Basement Construction
Outdoor Features
- Balcony
- Deck
- Patio
- Outdoor Storage
Schools
- Primary Elementary School
- Turkey Hill Middle School
- Lunenburgh High School
Utilities
- Central Air
- 2 Cooling Zones
- 5 Heating Zones
- Heating System Uses Propane
- Hydro-Air Heating System
- Pellet Stove burns compressed wood to generate heat
- Radiant Heating System
- 200+ Amp Service
- Water Heater
- Cable TV Available
Additional Features
- Whole House Vacuum System
- Property is near schools
- Farm
- Horses Allowed On Property
Community Details
- No Home Owners Association
Listing and Financial Details
- Tax Block 46
- Assessor Parcel Number M:092.0 B:0037 L:0000.0,4912781
Similar Homes in Lunenburg, MA
Home Values in the Area
Average Home Value in this Area
Mortgage History
| Date | Status | Loan Amount | Loan Type |
|---|---|---|---|
| Closed | $316,000 | Stand Alone Refi Refinance Of Original Loan | |
| Closed | $150,000 | Unknown |
Property History
| Date | Event | Price | Change | Sq Ft Price |
|---|---|---|---|---|
| 06/27/2025 06/27/25 | Sold | $842,000 | +5.4% | $272 / Sq Ft |
| 06/02/2025 06/02/25 | Pending | -- | -- | -- |
| 05/29/2025 05/29/25 | For Sale | $799,000 | -- | $258 / Sq Ft |
Tax History Compared to Growth
Tax History
| Year | Tax Paid | Tax Assessment Tax Assessment Total Assessment is a certain percentage of the fair market value that is determined by local assessors to be the total taxable value of land and additions on the property. | Land | Improvement |
|---|---|---|---|---|
| 2025 | $9,794 | $682,000 | $172,000 | $510,000 |
| 2024 | $9,519 | $675,100 | $162,300 | $512,800 |
| 2023 | $9,782 | $669,100 | $147,300 | $521,800 |
| 2022 | $8,841 | $514,300 | $122,600 | $391,700 |
| 2020 | $8,824 | $487,000 | $122,700 | $364,300 |
| 2019 | $8,602 | $460,500 | $115,600 | $344,900 |
| 2018 | $8,288 | $420,700 | $115,500 | $305,200 |
| 2017 | $7,858 | $393,300 | $109,400 | $283,900 |
| 2016 | $7,477 | $381,300 | $104,100 | $277,200 |
| 2015 | $5,197 | $283,700 | $98,800 | $184,900 |
Agents Affiliated with this Home
-
Deborah Hayes

Seller's Agent in 2025
Deborah Hayes
Keller Williams Realty-Merrimack
(978) 697-7294
1 in this area
11 Total Sales
-
Tara Cassery

Buyer's Agent in 2025
Tara Cassery
ERA Key Realty Services - Westborough
(508) 887-6356
1 in this area
109 Total Sales
Map
Source: MLS Property Information Network (MLS PIN)
MLS Number: 73381845
APN: LUNE-000920-000037
- 200-365 Hollis Rd
- 39 Crest Ave
- 31 School St
- 35 Leominster Rd
- 6 Riley Rd Unit 6
- 30-32 Rolling Acres Rd
- 3 Lakeside Ave
- 830 Massachusetts Ave
- 195 Electric Ave
- 711.7 Massachusetts Ave Unit 7
- 31 Park Ave
- 32 Park Ave
- 70 Kilburn St
- 19 Wallis Park
- 711 Massachusetts Ave Unit 2
- 711 Massachusetts Ave Unit 4
- 711 Massachusetts Ave Unit 3
- 711 Massachusetts Ave Unit 1
- 711 Massachusetts Ave Unit 8
- 26 Otis St
