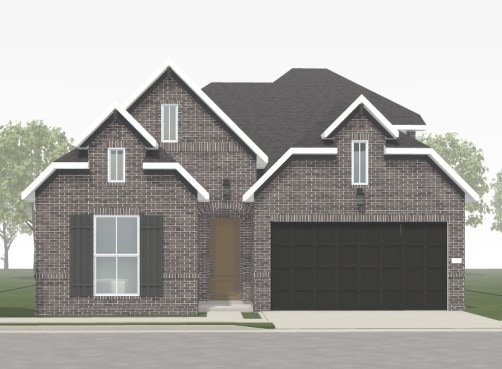
PENDING
NEW CONSTRUCTION
439 Woodsbury Ln Elm Springs, AR 72762
Estimated payment $4,263/month
Total Views
29
4
Beds
3
Baths
2,673
Sq Ft
$244
Price per Sq Ft
Highlights
- New Construction
- Property is near a park
- Attic
- Willis Shaw Elementary School Rated A-
- Cathedral Ceiling
- Quartz Countertops
About This Home
New Construction
Listing Agent
Buffington Homes of Arkansas Brokerage Phone: 479-251-1106 License #SA00099198 Listed on: 05/16/2025
Home Details
Home Type
- Single Family
Lot Details
- 9,583 Sq Ft Lot
- Cul-De-Sac
- Privacy Fence
- Wood Fence
Home Design
- New Construction
- Home to be built
- Slab Foundation
- Shingle Roof
- Architectural Shingle Roof
- Cedar
Interior Spaces
- 2,673 Sq Ft Home
- 2-Story Property
- Cathedral Ceiling
- Family Room with Fireplace
- Game Room
- Storage
- Washer and Dryer Hookup
- Fire and Smoke Detector
- Attic
Kitchen
- <<microwave>>
- Plumbed For Ice Maker
- Dishwasher
- Quartz Countertops
- Disposal
Flooring
- Carpet
- Ceramic Tile
- Luxury Vinyl Plank Tile
Bedrooms and Bathrooms
- 4 Bedrooms
- Walk-In Closet
- 3 Full Bathrooms
Parking
- 2 Car Attached Garage
- Garage Door Opener
Utilities
- Central Heating and Cooling System
- Programmable Thermostat
- Gas Water Heater
- Septic Tank
- Fiber Optics Available
Additional Features
- Covered patio or porch
- Property is near a park
Listing and Financial Details
- Home warranty included in the sale of the property
- Tax Lot 111
Community Details
Overview
- Parkside Subdivision
Recreation
- Park
- Trails
Map
Create a Home Valuation Report for This Property
The Home Valuation Report is an in-depth analysis detailing your home's value as well as a comparison with similar homes in the area
Home Values in the Area
Average Home Value in this Area
Property History
| Date | Event | Price | Change | Sq Ft Price |
|---|---|---|---|---|
| 05/16/2025 05/16/25 | Pending | -- | -- | -- |
| 05/16/2025 05/16/25 | For Sale | $652,079 | -- | $244 / Sq Ft |
Source: Northwest Arkansas Board of REALTORS®
Similar Homes in the area
Source: Northwest Arkansas Board of REALTORS®
MLS Number: 1308451
Nearby Homes
- 442 Woodsbury Ln
- 294 Arlington Way
- 314 Arlington Way
- 1076 N Barrington Rd
- 426 Arlington Way
- 447 Via Stelvio Ave
- lot 14 Sweet Magnolia Ln
- 8266 Anna Maria Ave
- 2251 Buckside St
- 761 Via Lucca Ave
- 746 Soldera Rd
- 839 Saffron Ave
- 862 Via Firenze Ave
- 5558 Clear Springs Ave
- 5623 Lavender Ave
- 6761 Somerset Place
- 1245 Montichiello St
- 945 Pergola
- 1277 Montichiello St
- 7700 Cadence Ln
