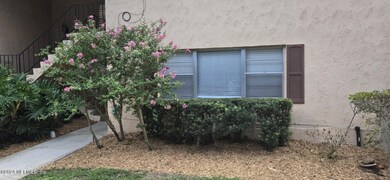
4390 Herschel St Unit 1 Jacksonville, FL 32210
Lakeshore NeighborhoodHighlights
- Open Floorplan
- Walk-In Closet
- Entrance Foyer
- Contemporary Architecture
- Courtyard
- Tile Flooring
About This Home
As of September 2024''Prime Location! This beautifully maintained condo is ideally situated in the heart of Avondale. Enjoy the convenience of being just minutes away from shopping centers, top-rated restaurants, and vibrant entertainment options. Commuting is a breeze with quick access to major highways and public transportation. Whether you're looking to explore local parks, hit the beach, or enjoy a night out, everything you need is right at your doorstep. Perfect for those seeking a blend of comfort and convenience in a vibrant community.'' 3/2 condo low HOA. 1ST Floor Unit with fenced private paver patio garden. It has been freshly painted and is ready for new owners. The unit boasts a new AC, water heater, refrigerator, and stove. Additionally, there is an in-unit washer and dryer (not stackable). This is a very rare opportunity, perfect for use as your home or as an investment.
Last Agent to Sell the Property
UNITED REAL ESTATE GALLERY License #BK3370281 Listed on: 07/18/2024

Property Details
Home Type
- Condominium
Est. Annual Taxes
- $2,519
Year Built
- Built in 1971 | Remodeled
HOA Fees
- $462 Monthly HOA Fees
Home Design
- Contemporary Architecture
Interior Spaces
- 1,307 Sq Ft Home
- 1-Story Property
- Open Floorplan
- Ceiling Fan
- Entrance Foyer
- Tile Flooring
Kitchen
- Electric Oven
- Electric Range
- Dishwasher
Bedrooms and Bathrooms
- 3 Bedrooms
- Split Bedroom Floorplan
- Walk-In Closet
- 2 Full Bathrooms
- Bathtub and Shower Combination in Primary Bathroom
Laundry
- Laundry on lower level
- Dryer
- Washer
Parking
- Parking Lot
- Off-Street Parking
- Unassigned Parking
Utilities
- Central Heating and Cooling System
- Electric Water Heater
- Private Sewer
Additional Features
- Courtyard
- Back Yard Fenced
Community Details
- River Park Subdivision
Listing and Financial Details
- Assessor Parcel Number 0943721002
Ownership History
Purchase Details
Home Financials for this Owner
Home Financials are based on the most recent Mortgage that was taken out on this home.Purchase Details
Similar Homes in Jacksonville, FL
Home Values in the Area
Average Home Value in this Area
Purchase History
| Date | Type | Sale Price | Title Company |
|---|---|---|---|
| Warranty Deed | $225,000 | Clever Title | |
| Deed Of Distribution | -- | Attorney |
Property History
| Date | Event | Price | Change | Sq Ft Price |
|---|---|---|---|---|
| 09/06/2024 09/06/24 | Sold | $225,000 | -4.3% | $172 / Sq Ft |
| 08/06/2024 08/06/24 | Price Changed | $235,000 | -4.1% | $180 / Sq Ft |
| 08/01/2024 08/01/24 | Price Changed | $245,000 | -9.9% | $187 / Sq Ft |
| 07/29/2024 07/29/24 | Price Changed | $272,000 | -1.1% | $208 / Sq Ft |
| 07/24/2024 07/24/24 | Price Changed | $275,000 | -6.8% | $210 / Sq Ft |
| 07/22/2024 07/22/24 | Price Changed | $295,000 | -1.7% | $226 / Sq Ft |
| 07/18/2024 07/18/24 | For Sale | $300,000 | 0.0% | $230 / Sq Ft |
| 12/17/2023 12/17/23 | Off Market | $1,550 | -- | -- |
| 04/19/2022 04/19/22 | Rented | $1,550 | -16.2% | -- |
| 04/19/2022 04/19/22 | Under Contract | -- | -- | -- |
| 03/11/2022 03/11/22 | For Rent | $1,850 | -- | -- |
Tax History Compared to Growth
Tax History
| Year | Tax Paid | Tax Assessment Tax Assessment Total Assessment is a certain percentage of the fair market value that is determined by local assessors to be the total taxable value of land and additions on the property. | Land | Improvement |
|---|---|---|---|---|
| 2025 | $2,911 | $79,440 | -- | -- |
| 2024 | $2,519 | $179,000 | -- | $179,000 |
| 2023 | $2,519 | $138,000 | $0 | $138,000 |
| 2022 | $2,215 | $130,000 | $0 | $130,000 |
| 2021 | $2,001 | $104,000 | $0 | $104,000 |
| 2020 | $1,607 | $81,000 | $0 | $81,000 |
| 2019 | $1,606 | $81,000 | $0 | $81,000 |
| 2018 | $1,487 | $73,500 | $0 | $73,500 |
| 2017 | $1,390 | $68,000 | $0 | $68,000 |
| 2016 | $1,322 | $65,000 | $0 | $0 |
| 2015 | $1,201 | $54,000 | $0 | $0 |
| 2014 | $1,061 | $54,000 | $0 | $0 |
Agents Affiliated with this Home
-
Jimmy Diamond

Seller's Agent in 2024
Jimmy Diamond
UNITED REAL ESTATE GALLERY
(904) 463-8700
1 in this area
83 Total Sales
-
Russell Coffey

Buyer's Agent in 2024
Russell Coffey
WEICHERT REALTORS THE COFFEY GROUP
(904) 589-7273
2 in this area
107 Total Sales
-
Richard Corley
R
Seller's Agent in 2022
Richard Corley
CONTINENTAL REALTY OF JACKSONVILLE INC
(904) 516-7016
28 Total Sales
-
K
Buyer's Agent in 2022
KRISTINA HINSON
WATSON REALTY CORP
Map
Source: realMLS (Northeast Florida Multiple Listing Service)
MLS Number: 2037632
APN: 094372-1002
- 4390 Herschel St Unit 3
- 4242 Appleton Ave
- 4241 Lexington Ave
- 4360 Palmer Ave
- 4423 San Juan Ave
- 4401 Lakeside Dr Unit 404
- 4401 Lakeside Dr Unit 1204
- 4401 Lakeside Dr Unit 501
- 4401 Lakeside Dr Unit 903
- 4348 Marquette Ave
- 4409 Marquette Ave
- 4215 Irvington Ave
- 4361 Marquette Ave
- 4342 Irvington Ave
- 4348 Beverly Ave
- 4440 Beverly Ave
- 4504 Blackburn St
- 2617 Algonquin Ave
- 4409 Saint Johns Ave
- 4227 Woodmere St






