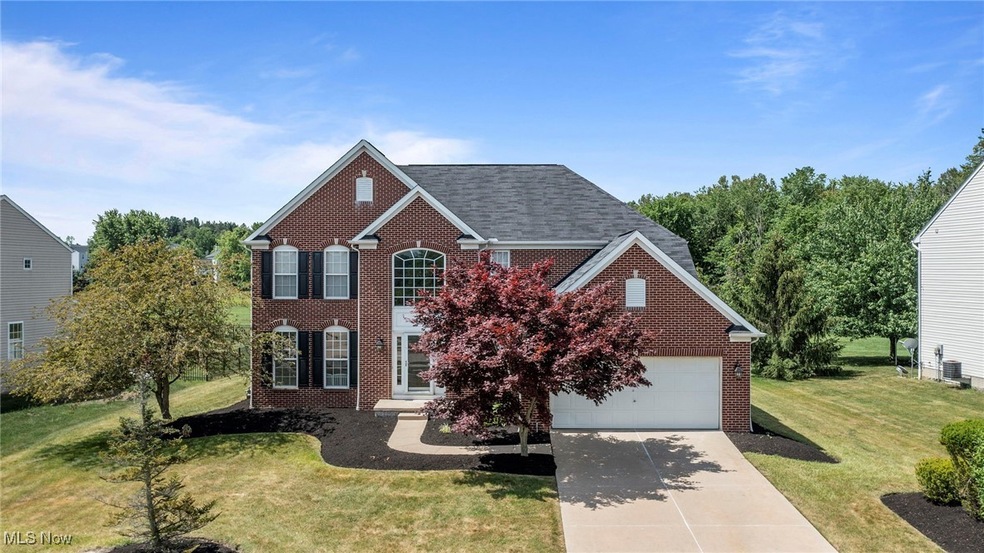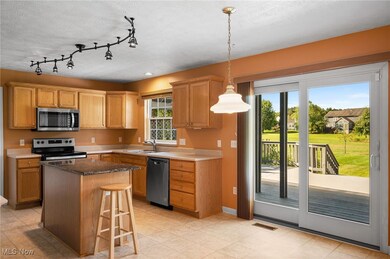
4390 Lexington Ridge Dr Medina, OH 44256
Highlights
- Spa
- Colonial Architecture
- 2 Car Attached Garage
- H.G. Blake Elementary School Rated A-
- Deck
- Community Playground
About This Home
As of July 2025Located in the highly desirable Lexington Ridge Community, this 4 bedroom 2.5 bathroom home is sure to impress! Upon entering the home, you are greeted by hardwood floors, a dramatic foyer and an abundance of natural light. The kitchen features plenty of counter and cabinet space, an island with a granite top and stainless steel appliances. The open concept flows into the family room which is highlighted by hardwood floors and a fireplace. The formal living and dining areas provide plenty of room for large gatherings, or they can be used as a flex space if you prefer. The eat-in kitchen provides access to the outdoor living space. Entertaining is a breeze with a 48x16 partially covered deck and a hot tub! The backyard opens up to green space providing calm and serene views. First floor laundry and an updated half bath complete the first floor. Upstairs you will find a large primary bedroom with a huge walk in closet and a large en suite with a double vanity. Three additional generously sized bedrooms and another full bathroom complete the second floor. The finished basement adds well over 1,000 sq ft of finished living area while still providing room for storage. The oversized 2 car garage provides shelving and a workspace area in the back. HVAC new in 2022 and rear sliding door installed in 2022! All appliances stay. Located just a short walk from the pool, playground and clubhouse and within minutes of shopping and Medina Square, this home really has it all! One Year Home Warranty provided for peace of mind.
Last Agent to Sell the Property
Keller Williams Chervenic Rlty Brokerage Email: robby@tagteamrealty.com 216-702-7755 License #2018001917 Listed on: 08/14/2024

Home Details
Home Type
- Single Family
Est. Annual Taxes
- $5,019
Year Built
- Built in 2001
Lot Details
- 0.32 Acre Lot
- Northeast Facing Home
HOA Fees
- $42 Monthly HOA Fees
Parking
- 2 Car Attached Garage
Home Design
- Colonial Architecture
- Brick Exterior Construction
- Fiberglass Roof
- Asphalt Roof
- Vinyl Siding
Interior Spaces
- 2-Story Property
- Gas Fireplace
- Family Room with Fireplace
- Finished Basement
- Basement Fills Entire Space Under The House
Kitchen
- Range<<rangeHoodToken>>
- <<microwave>>
- Dishwasher
Bedrooms and Bathrooms
- 4 Bedrooms
- 2.5 Bathrooms
Laundry
- Dryer
- Washer
Outdoor Features
- Spa
- Deck
Utilities
- Central Air
- Heating System Uses Gas
Listing and Financial Details
- Home warranty included in the sale of the property
- Assessor Parcel Number 030-11A-07-040
Community Details
Overview
- Lexington Ridge Homeowners Association
- Lexington Rdg Ph 02 Subdivision
Amenities
- Common Area
Recreation
- Community Playground
- Community Pool
Ownership History
Purchase Details
Home Financials for this Owner
Home Financials are based on the most recent Mortgage that was taken out on this home.Purchase Details
Home Financials for this Owner
Home Financials are based on the most recent Mortgage that was taken out on this home.Purchase Details
Home Financials for this Owner
Home Financials are based on the most recent Mortgage that was taken out on this home.Purchase Details
Purchase Details
Home Financials for this Owner
Home Financials are based on the most recent Mortgage that was taken out on this home.Purchase Details
Similar Homes in Medina, OH
Home Values in the Area
Average Home Value in this Area
Purchase History
| Date | Type | Sale Price | Title Company |
|---|---|---|---|
| Warranty Deed | $422,000 | Progressive Land Title | |
| Warranty Deed | $411,200 | None Listed On Document | |
| Warranty Deed | $284,900 | None Available | |
| Deed | -- | -- | |
| Survivorship Deed | -- | -- | |
| Warranty Deed | $43,300 | -- |
Mortgage History
| Date | Status | Loan Amount | Loan Type |
|---|---|---|---|
| Previous Owner | $390,640 | New Conventional | |
| Previous Owner | $278,000 | New Conventional | |
| Previous Owner | $279,739 | FHA | |
| Previous Owner | $75,000 | Credit Line Revolving | |
| Previous Owner | $115,810 | Credit Line Revolving | |
| Previous Owner | $181,675 | Future Advance Clause Open End Mortgage | |
| Previous Owner | $60,000 | Credit Line Revolving | |
| Previous Owner | $220,000 | Adjustable Rate Mortgage/ARM | |
| Previous Owner | $27,500 | Stand Alone Second | |
| Previous Owner | $208,000 | Fannie Mae Freddie Mac | |
| Previous Owner | $205,000 | Unknown |
Property History
| Date | Event | Price | Change | Sq Ft Price |
|---|---|---|---|---|
| 07/02/2025 07/02/25 | Sold | $422,000 | -5.2% | $117 / Sq Ft |
| 06/19/2025 06/19/25 | Price Changed | $445,000 | -1.1% | $123 / Sq Ft |
| 05/08/2025 05/08/25 | Price Changed | $449,900 | -2.2% | $124 / Sq Ft |
| 04/23/2025 04/23/25 | Price Changed | $460,000 | -2.0% | $127 / Sq Ft |
| 04/08/2025 04/08/25 | Price Changed | $469,500 | -1.2% | $130 / Sq Ft |
| 04/01/2025 04/01/25 | For Sale | $475,000 | +15.5% | $131 / Sq Ft |
| 09/17/2024 09/17/24 | Sold | $411,200 | +0.3% | $114 / Sq Ft |
| 08/16/2024 08/16/24 | Pending | -- | -- | -- |
| 08/14/2024 08/14/24 | For Sale | $410,000 | +43.9% | $113 / Sq Ft |
| 09/24/2019 09/24/19 | Sold | $284,900 | 0.0% | $79 / Sq Ft |
| 09/13/2019 09/13/19 | Pending | -- | -- | -- |
| 09/13/2019 09/13/19 | For Sale | $284,900 | 0.0% | $79 / Sq Ft |
| 07/28/2019 07/28/19 | Pending | -- | -- | -- |
| 07/15/2019 07/15/19 | Price Changed | $284,900 | 0.0% | $79 / Sq Ft |
| 07/15/2019 07/15/19 | For Sale | $284,900 | 0.0% | $79 / Sq Ft |
| 06/24/2019 06/24/19 | Off Market | $284,900 | -- | -- |
| 05/30/2019 05/30/19 | For Sale | $289,900 | -- | $80 / Sq Ft |
Tax History Compared to Growth
Tax History
| Year | Tax Paid | Tax Assessment Tax Assessment Total Assessment is a certain percentage of the fair market value that is determined by local assessors to be the total taxable value of land and additions on the property. | Land | Improvement |
|---|---|---|---|---|
| 2024 | $5,792 | $108,380 | $26,460 | $81,920 |
| 2023 | $5,792 | $108,380 | $26,460 | $81,920 |
| 2022 | $5,018 | $108,380 | $26,460 | $81,920 |
| 2021 | $4,657 | $86,020 | $21,000 | $65,020 |
| 2020 | $4,679 | $86,020 | $21,000 | $65,020 |
| 2019 | $4,689 | $86,020 | $21,000 | $65,020 |
| 2018 | $4,399 | $75,110 | $20,050 | $55,060 |
| 2017 | $4,472 | $75,110 | $20,050 | $55,060 |
| 2016 | $4,521 | $75,110 | $20,050 | $55,060 |
| 2015 | $4,382 | $69,540 | $18,560 | $50,980 |
| 2014 | $4,307 | $69,540 | $18,560 | $50,980 |
| 2013 | $4,355 | $69,540 | $18,560 | $50,980 |
Agents Affiliated with this Home
-
Glen Whitten

Seller's Agent in 2025
Glen Whitten
Ohio Property Group, LLC
(419) 708-1235
19 in this area
1,738 Total Sales
-
Evan Rieke
E
Buyer's Agent in 2025
Evan Rieke
Keller Williams Citywide
4 in this area
37 Total Sales
-
Mark Gepperth

Buyer Co-Listing Agent in 2025
Mark Gepperth
Keller Williams Citywide
(440) 477-0166
8 in this area
378 Total Sales
-
Robert Tagliarina

Seller's Agent in 2024
Robert Tagliarina
Keller Williams Chervenic Rlty
(216) 702-7755
11 in this area
161 Total Sales
-
Daniela Maragos

Buyer's Agent in 2024
Daniela Maragos
Keller Williams Elevate
(440) 292-5656
57 in this area
1,294 Total Sales
-
Judy Johnston

Seller's Agent in 2019
Judy Johnston
Cutler Real Estate
(330) 242-1594
12 in this area
55 Total Sales
Map
Source: MLS Now
MLS Number: 5061812
APN: 030-11A-07-040
- 4275 Winner Cir
- 1010 Sugarhouse Ln
- 1099 Wadsworth Rd
- 1072 Alexandria Ln
- 1086 Sugarhouse Ln
- 0 Sharon Copley Rd Unit 225022581
- 0 Wadsworth Rd
- 462 Charleton Dr
- 5781 New Haven Dr
- 5744 New Haven Dr
- 430 Charleton Dr
- 1085 Sunhaven Dr
- 5747 New Haven Dr
- 651 Sturbridge Dr Unit 11
- 4805 Stockbridge Dr
- 4800 Stockbridge Dr
- 1051 Marilyn Way
- 6254 Hollow Ln
- 1057 Ty Dr
- 1075 Brookpoint Dr






