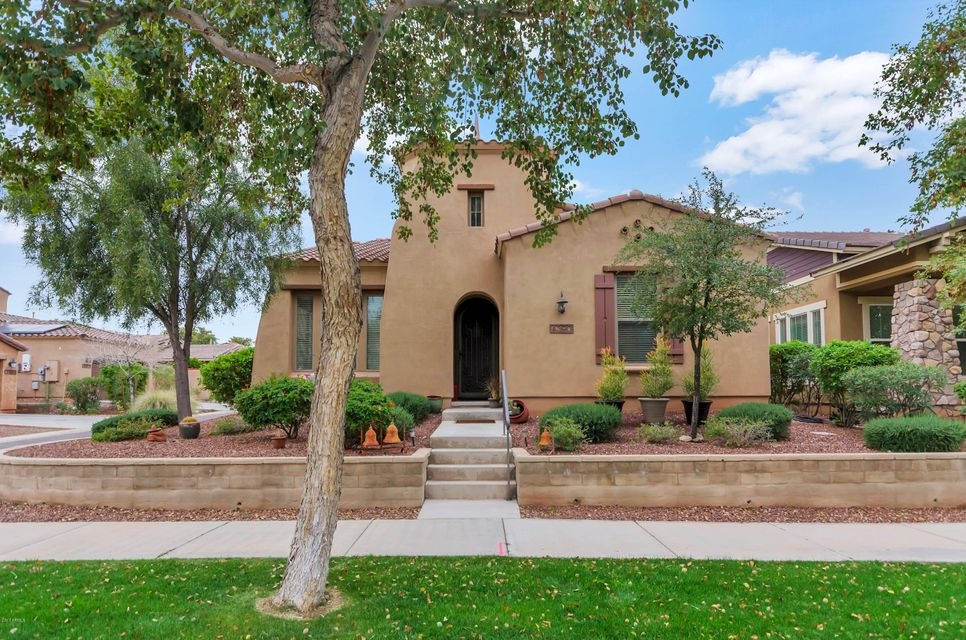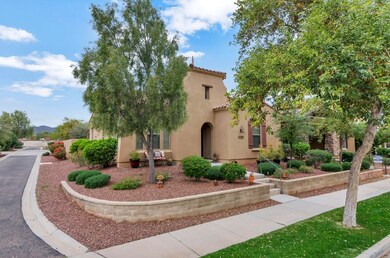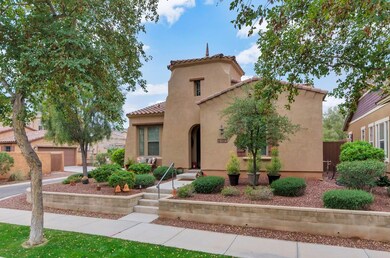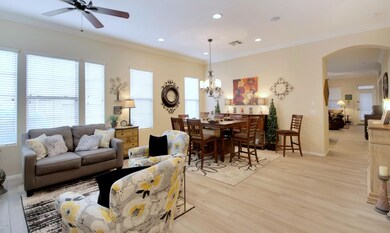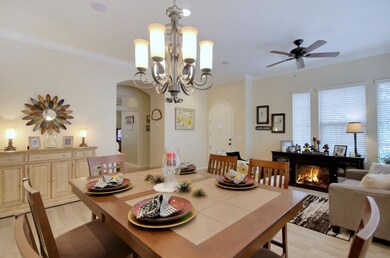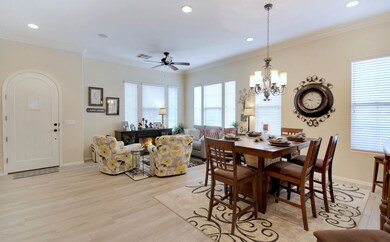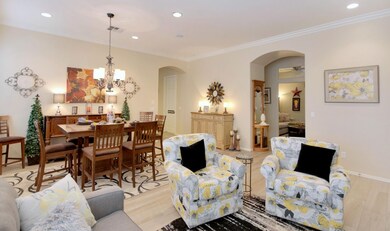
4390 N Jackson Ct Buckeye, AZ 85396
Verrado NeighborhoodHighlights
- Golf Course Community
- Play Pool
- Granite Countertops
- Verrado Elementary School Rated A-
- Santa Barbara Architecture
- Covered patio or porch
About This Home
As of February 2024You will APPRECIATE this - UPDATED in last year: ALL NEW PAINT, ALL NEW CARPET, NEW wood plank TILE in LR/D/Kitchen/FR, NEW remodel in Master bath - you will love the SPA feel! This popular Ashton Woods' Hampton model in the Main Street District faces the green of Jackson Park. THREE bedrooms PLUS DEN, split master at rear of home, two baths. Light & cheery with lots of great windows; crown moulding, surround sound in several areas, outside loggia patio enclosed and fenced spa-pool (SPOOL!) with water feature, heated w/therapy jets. Sunshades, new steel decorative screen at front door. Terrific location & condition in great Verrado neighborhood!
Home Details
Home Type
- Single Family
Est. Annual Taxes
- $2,642
Year Built
- Built in 2007
Lot Details
- 6,442 Sq Ft Lot
- Desert faces the front of the property
- Block Wall Fence
- Front Yard Sprinklers
- Sprinklers on Timer
HOA Fees
- $126 Monthly HOA Fees
Parking
- 2 Car Garage
- Side or Rear Entrance to Parking
Home Design
- Santa Barbara Architecture
- Wood Frame Construction
- Tile Roof
- Stucco
Interior Spaces
- 1,932 Sq Ft Home
- 1-Story Property
- Ceiling height of 9 feet or more
- Ceiling Fan
- Double Pane Windows
- Solar Screens
Kitchen
- Eat-In Kitchen
- Breakfast Bar
- <<builtInMicrowave>>
- Dishwasher
- Kitchen Island
- Granite Countertops
Flooring
- Carpet
- Tile
Bedrooms and Bathrooms
- 3 Bedrooms
- 2 Bathrooms
- Dual Vanity Sinks in Primary Bathroom
Laundry
- Laundry in unit
- Washer and Dryer Hookup
Pool
- Play Pool
- Spa
Outdoor Features
- Covered patio or porch
Schools
- Verrado Elementary School
- Verrado Middle School
- Verrado High School
Utilities
- Refrigerated Cooling System
- Heating System Uses Natural Gas
- High Speed Internet
Listing and Financial Details
- Tax Lot 128
- Assessor Parcel Number 502-79-644
Community Details
Overview
- Association fees include ground maintenance
- Verrado Comm Assoc. Association, Phone Number (623) 806-1531
- Built by Ashton Woods
- Verrado Parcels 4.501 4.503 And 4.504 Subdivision
Recreation
- Golf Course Community
- Community Playground
- Community Pool
- Bike Trail
Ownership History
Purchase Details
Home Financials for this Owner
Home Financials are based on the most recent Mortgage that was taken out on this home.Purchase Details
Home Financials for this Owner
Home Financials are based on the most recent Mortgage that was taken out on this home.Purchase Details
Home Financials for this Owner
Home Financials are based on the most recent Mortgage that was taken out on this home.Similar Homes in Buckeye, AZ
Home Values in the Area
Average Home Value in this Area
Purchase History
| Date | Type | Sale Price | Title Company |
|---|---|---|---|
| Warranty Deed | $565,500 | Fidelity National Title Agency | |
| Warranty Deed | $289,900 | Great American Title Agency | |
| Special Warranty Deed | $329,614 | First American Title Ins Co |
Mortgage History
| Date | Status | Loan Amount | Loan Type |
|---|---|---|---|
| Open | $508,950 | New Conventional | |
| Previous Owner | $80,000 | New Conventional | |
| Previous Owner | $396,825 | FHA | |
| Previous Owner | $311,355 | FHA | |
| Previous Owner | $284,340 | FHA | |
| Previous Owner | $79,500 | Credit Line Revolving | |
| Previous Owner | $120,000 | New Conventional | |
| Previous Owner | $213,150 | New Conventional | |
| Previous Owner | $40,680 | Stand Alone Second | |
| Previous Owner | $209,614 | New Conventional |
Property History
| Date | Event | Price | Change | Sq Ft Price |
|---|---|---|---|---|
| 07/11/2025 07/11/25 | For Sale | $575,000 | +1.8% | $298 / Sq Ft |
| 02/07/2024 02/07/24 | Sold | $565,000 | -1.7% | $292 / Sq Ft |
| 12/02/2023 12/02/23 | For Sale | $575,000 | +98.3% | $298 / Sq Ft |
| 02/24/2017 02/24/17 | Sold | $289,900 | 0.0% | $150 / Sq Ft |
| 02/06/2017 02/06/17 | Pending | -- | -- | -- |
| 01/24/2017 01/24/17 | For Sale | $289,900 | -- | $150 / Sq Ft |
Tax History Compared to Growth
Tax History
| Year | Tax Paid | Tax Assessment Tax Assessment Total Assessment is a certain percentage of the fair market value that is determined by local assessors to be the total taxable value of land and additions on the property. | Land | Improvement |
|---|---|---|---|---|
| 2025 | $3,281 | $26,000 | -- | -- |
| 2024 | $3,237 | $24,762 | -- | -- |
| 2023 | $3,237 | $35,180 | $7,030 | $28,150 |
| 2022 | $3,057 | $29,110 | $5,820 | $23,290 |
| 2021 | $3,245 | $28,060 | $5,610 | $22,450 |
| 2020 | $3,031 | $26,410 | $5,280 | $21,130 |
| 2019 | $3,052 | $24,710 | $4,940 | $19,770 |
| 2018 | $2,828 | $23,120 | $4,620 | $18,500 |
| 2017 | $2,815 | $21,050 | $4,210 | $16,840 |
| 2016 | $2,642 | $21,010 | $4,200 | $16,810 |
| 2015 | $2,507 | $19,480 | $3,890 | $15,590 |
Agents Affiliated with this Home
-
Mindy Jones

Seller's Agent in 2025
Mindy Jones
Real Broker
(480) 771-9458
3 in this area
297 Total Sales
-
Camden Steele

Seller's Agent in 2024
Camden Steele
Russ Lyon Sotheby's International Realty
(602) 573-2288
10 in this area
54 Total Sales
-
Patricia Davis

Seller Co-Listing Agent in 2024
Patricia Davis
Russ Lyon Sotheby's International Realty
(417) 597-1023
7 in this area
42 Total Sales
-
Karen Milhous

Seller's Agent in 2017
Karen Milhous
HomeSmart
(805) 338-2200
93 in this area
117 Total Sales
-
Jim Nardi
J
Buyer's Agent in 2017
Jim Nardi
HomeSmart
(480) 225-1817
1 in this area
72 Total Sales
-
J
Buyer's Agent in 2017
James Nardi
HomeSmart
Map
Source: Arizona Regional Multiple Listing Service (ARMLS)
MLS Number: 5550869
APN: 502-79-644
- 21008 W Cora Vista
- 21110 W Sunrise Ln
- 21109 W Sunrise Ln
- 21134 W Sunrise Ln
- 21166 W Main St
- 21104 W Sage Hill Rd
- 21183 W Main St
- 4571 N Arbor Way
- 21150 W Prospector Way
- 20834 W Prospector Way
- 5649 N 205th Ln
- 5656 N 205th Ln
- 5664 N 205th Ln
- 5678 N 205th Ln
- 20727 W Minnezona Ave
- 21143 W Minnezona Ave
- 20866 W Werner Place
- 20784 W Minnezona Ave
- 20701 W Minnezona Ave
- 4016 N Sidney St
