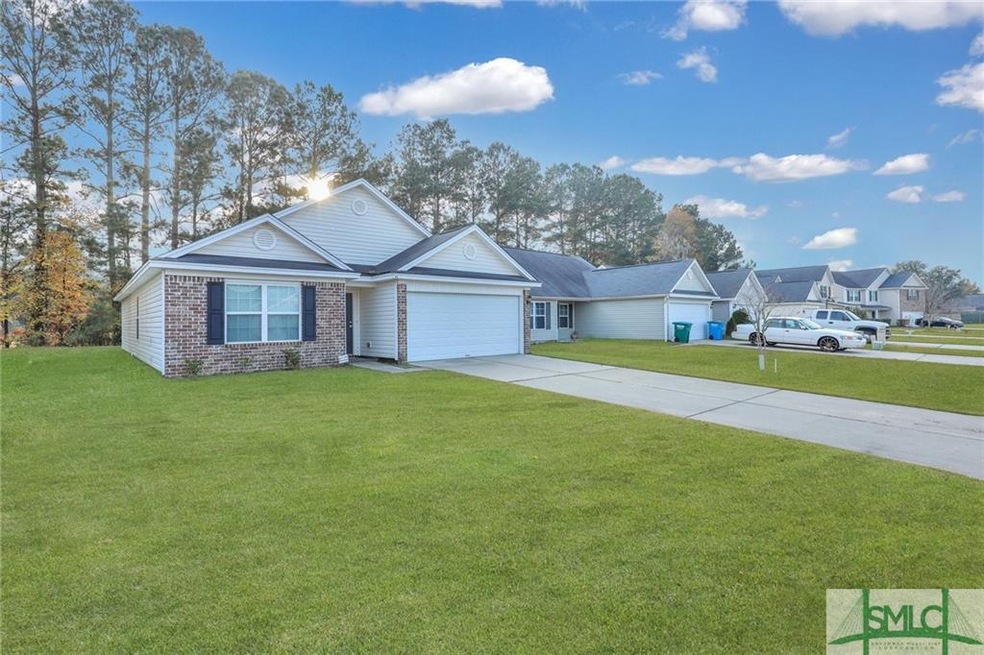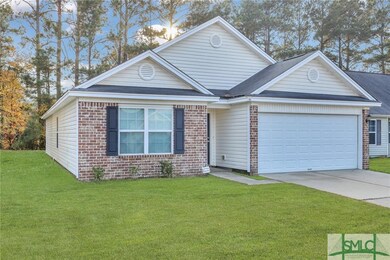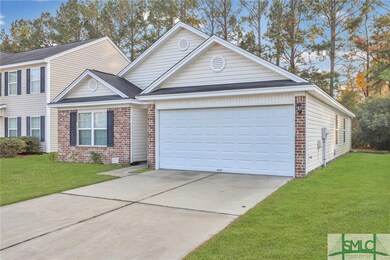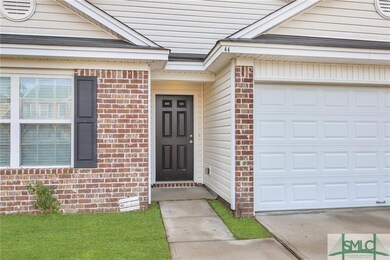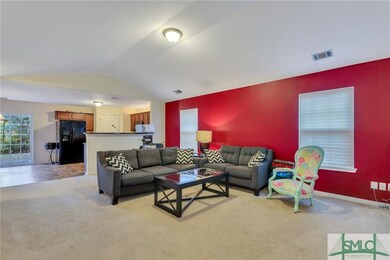
44 Braxton Manor Dr Port Wentworth, GA 31407
Highlights
- Boat Ramp
- Community Lake
- Traditional Architecture
- Fitness Center
- Clubhouse
- Community Pool
About This Home
As of February 2022Welcome Home for the Holidays! Well-maintained 3 Bedroom 2 Bath Home located in Braxton Manor can be yours before the New Year! Home features an Open; Split bedroom Floorplan with Vaulted Ceilings. Large Great Room, Eat-in-Kitchen overlooking the private back yard complete with Appliances. The Spacious Master Bedroom has Tray Ceilings and a Walk-In-Closet. 2 Additional Bedrooms and 2 Car Garage. Qualifies for USDA Financing.
Home Details
Home Type
- Single Family
Est. Annual Taxes
- $1,620
Year Built
- Built in 2011
Lot Details
- 5,489 Sq Ft Lot
- Lot Dimensions are 50 x 105
- Interior Lot
- Garden
HOA Fees
- $40 Monthly HOA Fees
Home Design
- Traditional Architecture
- Brick Exterior Construction
- Concrete Foundation
- Frame Construction
- Asphalt Roof
Interior Spaces
- 1,524 Sq Ft Home
- 1-Story Property
- Recessed Lighting
- Pull Down Stairs to Attic
Kitchen
- Breakfast Area or Nook
- Dishwasher
Bedrooms and Bathrooms
- 3 Bedrooms
- 2 Full Bathrooms
- Single Vanity
- <<tubWithShowerToken>>
Laundry
- Laundry Room
- Washer and Dryer Hookup
Parking
- Attached Garage
- Automatic Garage Door Opener
- On-Street Parking
- Off-Street Parking
Accessible Home Design
- No Interior Steps
Utilities
- Central Heating and Cooling System
- Programmable Thermostat
- Electric Water Heater
- Cable TV Available
Listing and Financial Details
- Home warranty included in the sale of the property
- Assessor Parcel Number 70978B17024
Community Details
Overview
- Lake Shore Association, Phone Number (912) 352-0983
- Community Lake
Amenities
- Clubhouse
Recreation
- Boat Ramp
- Community Playground
- Fitness Center
- Community Pool
Ownership History
Purchase Details
Home Financials for this Owner
Home Financials are based on the most recent Mortgage that was taken out on this home.Purchase Details
Home Financials for this Owner
Home Financials are based on the most recent Mortgage that was taken out on this home.Purchase Details
Similar Homes in the area
Home Values in the Area
Average Home Value in this Area
Purchase History
| Date | Type | Sale Price | Title Company |
|---|---|---|---|
| Warranty Deed | $225,000 | -- | |
| Warranty Deed | $130,525 | -- | |
| Warranty Deed | $175,000 | -- |
Mortgage History
| Date | Status | Loan Amount | Loan Type |
|---|---|---|---|
| Open | $213,750 | Cash | |
| Previous Owner | $133,188 | New Conventional |
Property History
| Date | Event | Price | Change | Sq Ft Price |
|---|---|---|---|---|
| 07/17/2025 07/17/25 | For Sale | $299,999 | +33.3% | $197 / Sq Ft |
| 02/11/2022 02/11/22 | Sold | $225,000 | +2.3% | $148 / Sq Ft |
| 12/06/2021 12/06/21 | For Sale | $220,000 | -- | $144 / Sq Ft |
Tax History Compared to Growth
Tax History
| Year | Tax Paid | Tax Assessment Tax Assessment Total Assessment is a certain percentage of the fair market value that is determined by local assessors to be the total taxable value of land and additions on the property. | Land | Improvement |
|---|---|---|---|---|
| 2024 | $2,570 | $77,960 | $12,000 | $65,960 |
| 2023 | $2,609 | $80,760 | $12,000 | $68,760 |
| 2022 | $1,597 | $74,120 | $12,000 | $62,120 |
| 2021 | $1,588 | $60,600 | $12,000 | $48,600 |
| 2020 | $1,620 | $59,160 | $12,000 | $47,160 |
| 2019 | $1,620 | $62,840 | $12,000 | $50,840 |
| 2018 | $1,413 | $60,840 | $12,000 | $48,840 |
| 2017 | $1,407 | $54,880 | $12,000 | $42,880 |
| 2016 | $1,407 | $54,160 | $12,000 | $42,160 |
| 2015 | $1,418 | $54,640 | $12,000 | $42,640 |
| 2014 | $2,012 | $52,800 | $0 | $0 |
Agents Affiliated with this Home
-
Zacker Hannon

Seller's Agent in 2025
Zacker Hannon
Next Move Real Estate
(912) 704-1285
4 in this area
40 Total Sales
-
Isia D Orr

Seller's Agent in 2022
Isia D Orr
Fox Hollow Realty
(912) 272-2191
3 in this area
111 Total Sales
-
Kimberly Turpin

Buyer's Agent in 2022
Kimberly Turpin
Summit Homes & Land, LLC
(912) 321-7969
11 in this area
89 Total Sales
Map
Source: Savannah Multi-List Corporation
MLS Number: 261877
APN: 70978B17024
- 430 Punkin Bridge Rd
- 34 Roseberry Cir
- 31 Red Robin Ct
- 93 Lake Shore Blvd
- 10 Brown Thrasher Ct
- 135 Fox Glen Ct
- 136 Basswood Dr Unit 8
- 1 Rivermoor Ct
- 17 Sandy Point Way
- 5 Fox Glen Ct
- 10 Fox Glen Ct
- 291 Blackberry Ln
- 1 Blackberry Ln
- 10 Sandy Point Way
- 6 Falkland Ave
- 8 Falkland Ave
- 42 Tiller Way
- 7 Falkland Ave
- 8 Lagan Ln
- 21 Stemson Way
