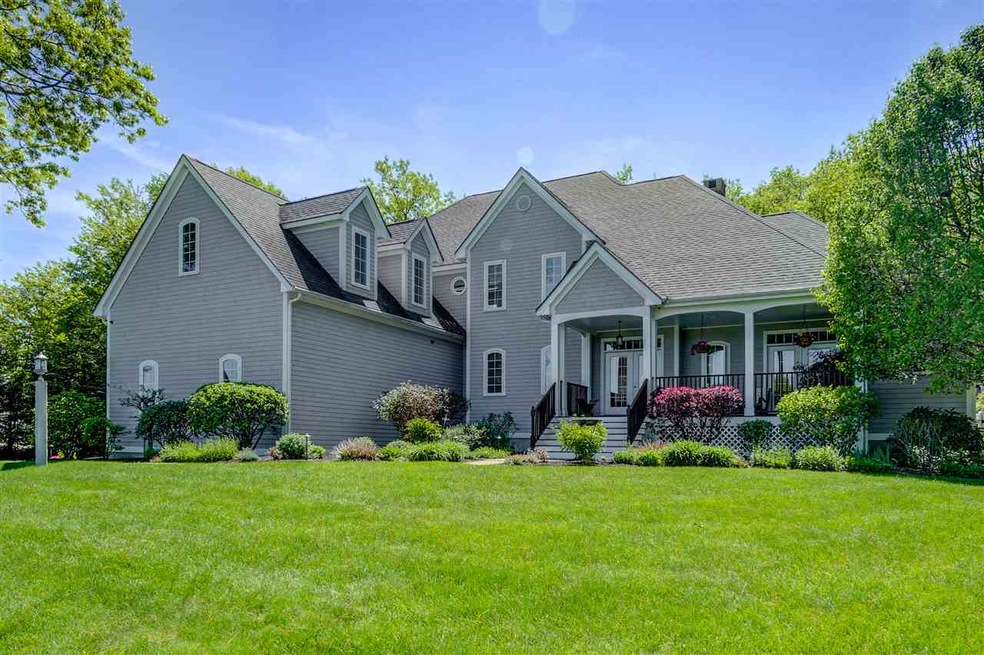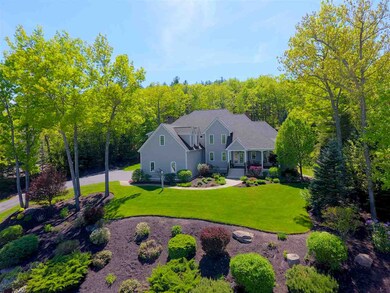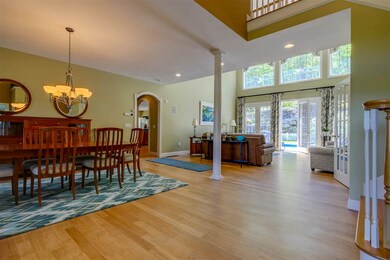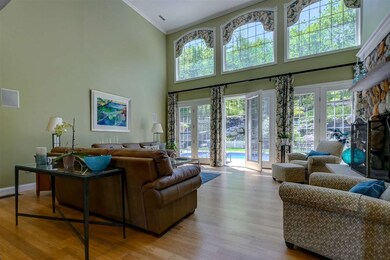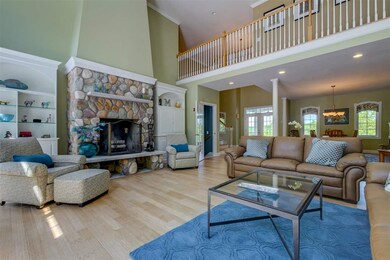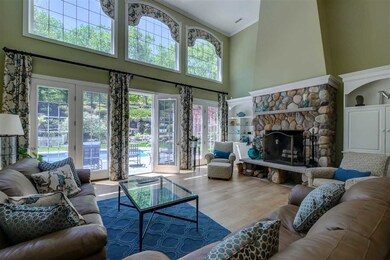
44 Cedar Crest Ln Auburn, NH 03032
Highlights
- In Ground Pool
- Multiple Fireplaces
- Marble Flooring
- Cape Cod Architecture
- Wooded Lot
- Cathedral Ceiling
About This Home
As of May 2024Custom built estate home with luxury & craftsmanship throughout Beautifully perched among lush and serene landscape. Complete with 13 rooms, heated 3 car garage, 4 bedrooms, 5 baths & endless enhancements. Stunning architectural details highlight each room. Welcome guests into the main area of the home with grand 2 story sun-drenched great room, wood fireplace with stone accents, bamboo flooring and formal dining room. Chef’s kitchen with professional appliances including Wolf Range, double refrigerator & freezer units, built-in ice maker, granite tops and two large islands. The family room with gas fireplace is open to the kitchen making it perfect for entertaining. Two 4 season rooms open to the impressive and luxurious backyard which is a private oasis. 1st floor master suite includes a private spa bath with marble floors & counters, whirlpool tub and steam shower. Located off the master suite is a first floor office. The 2nd floor has 3 spacious bedrooms with 2 additional baths and a generous recreation room. Impressive lower level has wet bar, entertainment area, 1/2 bath & home gym. Hardwood throughout 1st & 2nd floors. Extensive security system, intercom system & standby generator. Professionally designed and maintained landscape surrounds the in-ground pool with thoughtfully placed hardwood trees, stone, landscaped lights and impressive waterfall features. Custom built masonry outdoor kitchen and wood fireplace. A true masterpiece inside and out.
Last Agent to Sell the Property
Keller Williams Realty-Metropolitan License #065885 Listed on: 06/01/2018

Home Details
Home Type
- Single Family
Est. Annual Taxes
- $13,223
Year Built
- Built in 2003
Lot Details
- 2 Acre Lot
- Partially Fenced Property
- Landscaped
- Lot Sloped Up
- Irrigation
- Wooded Lot
Parking
- 3 Car Direct Access Garage
- Heated Garage
- Automatic Garage Door Opener
Home Design
- Cape Cod Architecture
- Colonial Architecture
- Concrete Foundation
- Wood Frame Construction
- Shingle Roof
- Clap Board Siding
Interior Spaces
- 2-Story Property
- Wet Bar
- Bar
- Cathedral Ceiling
- Ceiling Fan
- Multiple Fireplaces
- Wood Burning Fireplace
- Gas Fireplace
- Dining Area
- Laundry on main level
Kitchen
- Open to Family Room
- <<OvenToken>>
- Gas Range
- Range Hood
- <<microwave>>
- Ice Maker
- Dishwasher
- Kitchen Island
Flooring
- Bamboo
- Wood
- Radiant Floor
- Marble
- Tile
Bedrooms and Bathrooms
- 4 Bedrooms
- En-Suite Primary Bedroom
- Walk-In Closet
- <<bathWithWhirlpoolToken>>
Finished Basement
- Basement Fills Entire Space Under The House
- Interior Basement Entry
Home Security
- Home Security System
- Intercom
Outdoor Features
- In Ground Pool
- Covered patio or porch
Schools
- Auburn Village Elementary And Middle School
- Pinkerton Academy High School
Utilities
- Forced Air Zoned Heating and Cooling System
- Heating System Uses Oil
- Private Water Source
- Drilled Well
- Septic Tank
- Leach Field
Community Details
- Mt Miner Estates Subdivision
Listing and Financial Details
- Legal Lot and Block 19 / 28
- 21% Total Tax Rate
Ownership History
Purchase Details
Purchase Details
Home Financials for this Owner
Home Financials are based on the most recent Mortgage that was taken out on this home.Purchase Details
Similar Homes in the area
Home Values in the Area
Average Home Value in this Area
Purchase History
| Date | Type | Sale Price | Title Company |
|---|---|---|---|
| Quit Claim Deed | -- | None Available | |
| Warranty Deed | $827,533 | -- | |
| Warranty Deed | $133,000 | -- |
Mortgage History
| Date | Status | Loan Amount | Loan Type |
|---|---|---|---|
| Previous Owner | $250,000 | Balloon | |
| Previous Owner | $620,250 | Purchase Money Mortgage | |
| Previous Owner | $298,000 | Unknown |
Property History
| Date | Event | Price | Change | Sq Ft Price |
|---|---|---|---|---|
| 05/23/2024 05/23/24 | Sold | $1,500,000 | +11.1% | $233 / Sq Ft |
| 05/02/2024 05/02/24 | Pending | -- | -- | -- |
| 04/24/2024 04/24/24 | For Sale | $1,350,000 | +63.1% | $210 / Sq Ft |
| 11/27/2018 11/27/18 | Sold | $827,500 | -5.4% | $129 / Sq Ft |
| 10/19/2018 10/19/18 | Pending | -- | -- | -- |
| 09/18/2018 09/18/18 | Price Changed | $875,000 | -2.7% | $136 / Sq Ft |
| 07/16/2018 07/16/18 | Price Changed | $899,500 | -7.7% | $140 / Sq Ft |
| 06/01/2018 06/01/18 | For Sale | $975,000 | -- | $152 / Sq Ft |
Tax History Compared to Growth
Tax History
| Year | Tax Paid | Tax Assessment Tax Assessment Total Assessment is a certain percentage of the fair market value that is determined by local assessors to be the total taxable value of land and additions on the property. | Land | Improvement |
|---|---|---|---|---|
| 2024 | $18,595 | $1,380,500 | $267,500 | $1,113,000 |
| 2023 | $17,408 | $1,380,500 | $267,500 | $1,113,000 |
| 2022 | $15,396 | $862,500 | $213,500 | $649,000 |
| 2021 | $15,646 | $862,500 | $213,500 | $649,000 |
| 2020 | $15,939 | $862,500 | $213,500 | $649,000 |
| 2019 | $16,180 | $860,200 | $213,500 | $646,700 |
| 2018 | $14,289 | $837,600 | $213,500 | $624,100 |
| 2017 | $13,223 | $625,200 | $195,300 | $429,900 |
| 2016 | $12,660 | $625,200 | $195,300 | $429,900 |
| 2015 | $12,948 | $625,200 | $195,300 | $429,900 |
| 2014 | $13,323 | $625,200 | $195,300 | $429,900 |
| 2013 | $12,003 | $612,700 | $195,300 | $417,400 |
Agents Affiliated with this Home
-
Kati Ofcarcik
K
Seller's Agent in 2024
Kati Ofcarcik
Coldwell Banker Realty Bedford NH
(603) 289-9300
1 in this area
30 Total Sales
-
Darlene Lynch

Buyer's Agent in 2024
Darlene Lynch
Keller Williams Realty Metro-Concord
(603) 568-9613
2 in this area
101 Total Sales
-
Kristine Lamphere

Seller's Agent in 2018
Kristine Lamphere
Keller Williams Realty-Metropolitan
(603) 235-9076
1 in this area
84 Total Sales
Map
Source: PrimeMLS
MLS Number: 4697061
APN: AUBR-000009-000028-001019
- 55 Cedar Crest Ln
- 100 Dartmouth Dr Unit Lot 8
- 80 Dartmouth Dr Unit 9
- 783 Hooksett Rd
- 438 Manchester Rd
- 2085 Wellington Rd
- 8 the Cliffs at Evergreen Dr Unit 8
- 159 Brookview Dr
- 10 the Cliffs at Evergreen Dr
- 42 the Cliffs at Evergreen Cliffside Dr Unit 42
- 58 the Cliffs at Evergreen Dr Unit 58
- 28 the Cliffs at Evergreen Cliffside Dr
- 39 the Cliffs at Evergreen Cliffside Dr Unit 39
- 196 Brookview Dr
- 28 Auburn Rd
- 21 Winter Dr
- 39 Autumn Run
- 4 Johns Dr Unit A
- 14 Johns Dr
- 4 Quarry Ct
