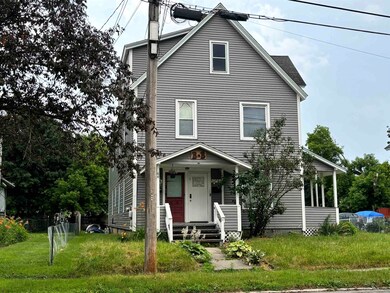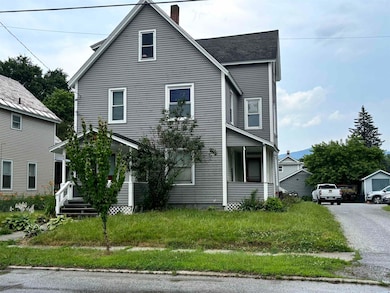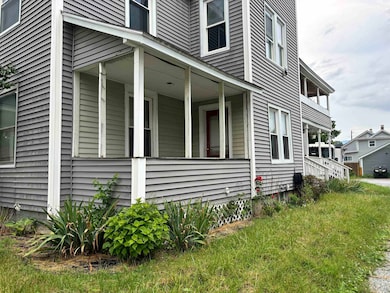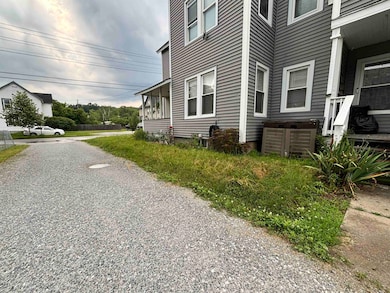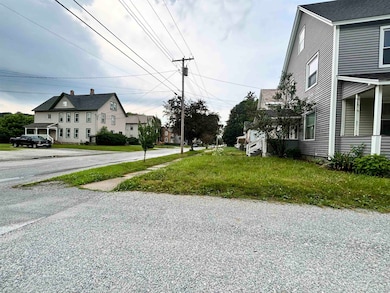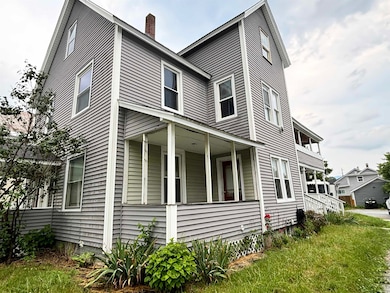
44 Cleveland Ave Rutland, VT 05701
Estimated payment $1,996/month
Highlights
- Colonial Architecture
- Wood Flooring
- Baseboard Heating
- Mountain View
- Outdoor Storage
- 3-minute walk to Baxter Street Park
About This Home
Two-unit Colonial in the heart of Rutland City, an investment or owner-occupant opportunity. Set on historic Cleveland Avenue, this 1909 Colonial
offers 2,620 finished square feet on a 0.16-acre city lot. The upper unit features 3 bedrooms and a large porch with mountain views, while the lower unit includes 2 bedrooms with three covered porches. Both units are equipped with washer and dryer. Off-street parking for five +/- vehicles. A property within close proximity to Giorgetti Athletic Complex, hiking and biking trails, skiing, ice skating, public transportation. Close to the many conveniences of Rutland City. Water pipes froze during the last winter season, the breaks have been bypassed I understand, water can be turned on for inspections, quote for repair requested. Property being sold As-Is. BUYERS TO DO THEIR OWN DUE DILIGENCE to their own satisfaction. Both water & power are currently shut off, so please bring a flashlight to showing. The home may warrant some finish work, repairs, a thorough cleaning, and so forth. A strong candidate for potential rental income, ADU, or dual family living arrangements.
Listing Agent
EXP Realty Brokerage Phone: 802-236-9626 License #081.0134296 Listed on: 07/05/2025

Property Details
Home Type
- Multi-Family
Est. Annual Taxes
- $5,548
Year Built
- Built in 1909
Lot Details
- 6,970 Sq Ft Lot
- Level Lot
Home Design
- Colonial Architecture
- Brick Foundation
- Concrete Foundation
- Shingle Roof
- Vinyl Siding
Interior Spaces
- 2,620 Sq Ft Home
- Property has 2 Levels
- Mountain Views
Flooring
- Wood
- Vinyl Plank
Bedrooms and Bathrooms
- 5 Bedrooms
- 2 Bathrooms
Basement
- Basement Fills Entire Space Under The House
- Interior Basement Entry
Parking
- Stone Driveway
- Gravel Driveway
- Unpaved Parking
- On-Street Parking
- On-Site Parking
- 1 to 5 Parking Spaces
Schools
- Northwest Primary Elementary School
- Rutland Intermediate School
- Rutland Senior High School
Utilities
- Baseboard Heating
- High Speed Internet
Additional Features
- Outdoor Storage
- City Lot
Listing and Financial Details
- Tax Lot No. 87
Community Details
Overview
- 2 Units
Recreation
- Trails
Map
Home Values in the Area
Average Home Value in this Area
Tax History
| Year | Tax Paid | Tax Assessment Tax Assessment Total Assessment is a certain percentage of the fair market value that is determined by local assessors to be the total taxable value of land and additions on the property. | Land | Improvement |
|---|---|---|---|---|
| 2024 | -- | $143,200 | $40,600 | $102,600 |
| 2023 | -- | $143,200 | $40,600 | $102,600 |
| 2022 | $4,945 | $143,200 | $40,600 | $102,600 |
| 2021 | $5,007 | $143,200 | $40,600 | $102,600 |
| 2020 | $4,962 | $143,200 | $40,600 | $102,600 |
| 2019 | $4,840 | $143,200 | $40,600 | $102,600 |
| 2018 | $4,847 | $143,200 | $40,600 | $102,600 |
| 2017 | $4,512 | $143,200 | $40,600 | $102,600 |
| 2016 | $4,498 | $143,200 | $40,600 | $102,600 |
Property History
| Date | Event | Price | Change | Sq Ft Price |
|---|---|---|---|---|
| 07/04/2025 07/04/25 | For Sale | $277,000 | +105.2% | $106 / Sq Ft |
| 01/08/2021 01/08/21 | Sold | $135,000 | 0.0% | $103 / Sq Ft |
| 11/07/2020 11/07/20 | Pending | -- | -- | -- |
| 10/28/2020 10/28/20 | Off Market | $135,000 | -- | -- |
| 07/21/2020 07/21/20 | Price Changed | $143,500 | -4.3% | $110 / Sq Ft |
| 12/06/2019 12/06/19 | For Sale | $150,000 | -- | $115 / Sq Ft |
Purchase History
| Date | Type | Sale Price | Title Company |
|---|---|---|---|
| Grant Deed | $150,000 | -- |
Similar Homes in Rutland, VT
Source: PrimeMLS
MLS Number: 5050032
APN: 540-170-17913
- 121 State St Unit 3
- 63 Elm St
- 63 Elm St
- 24 Wales St
- 24 Wales St
- 24 Wales St
- 24 Wales St
- 86 River St Unit 4
- 18 E Washington St
- 2 East St Unit 1st Floor
- 49 Terrill St Unit 3
- 326 Main St
- 326 Main St
- 57 Silver Birch Place
- 35 Meadow Ln
- 2 Cottage St
- 85 Main St
- 178 Walnut Dr Unit 1
- 100 Kettlebrook Rd Unit E2
- 113 Trailside Rd Unit 123

