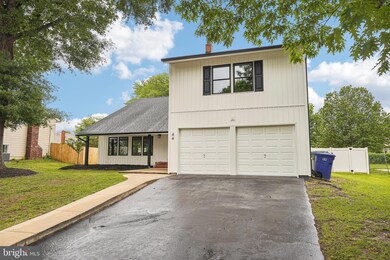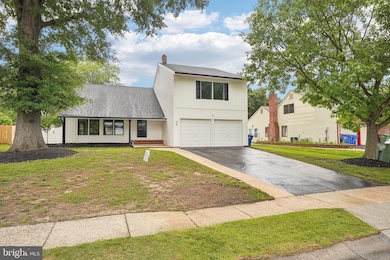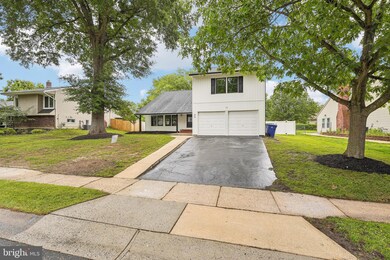
44 Concord Rd Marlton, NJ 08053
Highlights
- Traditional Architecture
- No HOA
- Parking Storage or Cabinetry
- Cherokee High School Rated A-
- 2 Car Direct Access Garage
- Central Heating and Cooling System
About This Home
As of June 2025Welcome to 44 Concord Rd, a beautifully remodeled home nestled in the highly desirable Cambridge Park development. Step through the front door into a bright, sun-drenched space that offers a fresh, blank canvas ready for your personal touch. Enjoy an easy-flowing floor plan that seamlessly connects the living room to the dining area, and on to a stunning, color-blocked kitchen featuring abundant storage and modern finishes. The kitchen opens to a cozy family room and a conveniently located half bath, perfect for both everyday living and entertaining. Upstairs, you'll find five generously sized bedrooms and two full bathrooms. The spacious primary suite includes an en suite bath, while each additional bedroom offers ample closet space. Step outside to your private, fenced-in backyard—ideal for summer barbecues and outdoor gatherings. Conveniently located near top-rated schools, major highways, shopping centers, and a variety of local amenities. Don't miss this opportunity—schedule your private tour today!
Last Agent to Sell the Property
EXP Realty, LLC License #2294098 Listed on: 05/22/2025

Home Details
Home Type
- Single Family
Est. Annual Taxes
- $9,001
Year Built
- Built in 1972
Lot Details
- 0.25 Acre Lot
- Property is zoned MD
Parking
- 2 Car Direct Access Garage
- Parking Storage or Cabinetry
- Driveway
Home Design
- Traditional Architecture
- Block Foundation
- Vinyl Siding
Interior Spaces
- 2,412 Sq Ft Home
- Property has 2 Levels
Bedrooms and Bathrooms
- 5 Bedrooms
Utilities
- Central Heating and Cooling System
- Natural Gas Water Heater
Community Details
- No Home Owners Association
- Cambridge Park Subdivision
Listing and Financial Details
- Tax Lot 00017
- Assessor Parcel Number 13-00013 13-00017
Ownership History
Purchase Details
Home Financials for this Owner
Home Financials are based on the most recent Mortgage that was taken out on this home.Purchase Details
Home Financials for this Owner
Home Financials are based on the most recent Mortgage that was taken out on this home.Similar Homes in Marlton, NJ
Home Values in the Area
Average Home Value in this Area
Purchase History
| Date | Type | Sale Price | Title Company |
|---|---|---|---|
| Deed | $400,000 | Wfg National Title | |
| Deed | $400,000 | Wfg National Title | |
| Interfamily Deed Transfer | -- | None Available |
Mortgage History
| Date | Status | Loan Amount | Loan Type |
|---|---|---|---|
| Open | $450,000 | Construction | |
| Closed | $450,000 | Construction | |
| Previous Owner | $164,000 | New Conventional | |
| Previous Owner | $166,125 | FHA | |
| Previous Owner | $167,475 | FHA | |
| Previous Owner | $125,000 | New Conventional |
Property History
| Date | Event | Price | Change | Sq Ft Price |
|---|---|---|---|---|
| 06/30/2025 06/30/25 | Sold | $650,000 | 0.0% | $269 / Sq Ft |
| 05/22/2025 05/22/25 | For Sale | $649,999 | +62.5% | $269 / Sq Ft |
| 02/14/2025 02/14/25 | Sold | $400,000 | -5.7% | $166 / Sq Ft |
| 01/24/2025 01/24/25 | Pending | -- | -- | -- |
| 01/12/2025 01/12/25 | For Sale | $424,000 | -- | $176 / Sq Ft |
Tax History Compared to Growth
Tax History
| Year | Tax Paid | Tax Assessment Tax Assessment Total Assessment is a certain percentage of the fair market value that is determined by local assessors to be the total taxable value of land and additions on the property. | Land | Improvement |
|---|---|---|---|---|
| 2024 | $8,469 | $263,600 | $90,000 | $173,600 |
| 2023 | $8,469 | $263,600 | $90,000 | $173,600 |
| 2022 | $8,090 | $263,600 | $90,000 | $173,600 |
| 2021 | $7,293 | $263,600 | $90,000 | $173,600 |
| 2020 | $7,797 | $263,600 | $90,000 | $173,600 |
| 2019 | $7,734 | $263,600 | $90,000 | $173,600 |
| 2018 | $7,626 | $263,600 | $90,000 | $173,600 |
| 2017 | $7,536 | $263,600 | $90,000 | $173,600 |
| 2016 | $7,352 | $263,600 | $90,000 | $173,600 |
| 2015 | $7,223 | $263,600 | $90,000 | $173,600 |
| 2014 | $7,017 | $263,600 | $90,000 | $173,600 |
Agents Affiliated with this Home
-
Dante Casella
D
Seller's Agent in 2025
Dante Casella
EXP Realty, LLC
(866) 201-6210
20 in this area
112 Total Sales
-
Tawana Jorden

Seller's Agent in 2025
Tawana Jorden
The Riggins Group LLC
(267) 596-9832
1 in this area
95 Total Sales
-
Non Member Member
N
Seller Co-Listing Agent in 2025
Non Member Member
Metropolitan Regional Information Systems
-
Kevin Ciccone

Buyer's Agent in 2025
Kevin Ciccone
Real Broker, LLC
(856) 371-2311
1 in this area
223 Total Sales
Map
Source: Bright MLS
MLS Number: NJBL2087464
APN: 13-00013-13-00017
- 18 Harwood Rd
- 123 Wyndmere Rd
- 6 Heather Dr
- 17 Concord Rd
- 7 Concord Rd
- 5 Grayburn Dr
- 13 Village Ave
- 54 Colts Gait Rd
- 161 Carlton Ave
- 2 Parkdale Place
- 402 Breeders Ct
- 78 Kent Ave
- 2 Erynwood Ave
- 13 Carlton Ave
- 12 Mayville Ln
- 23 Marsham Dr
- 17 Charlotte Ct
- 125 Crown Prince Dr
- 234 Crown Prince Dr
- 66 Marlborough Ave






