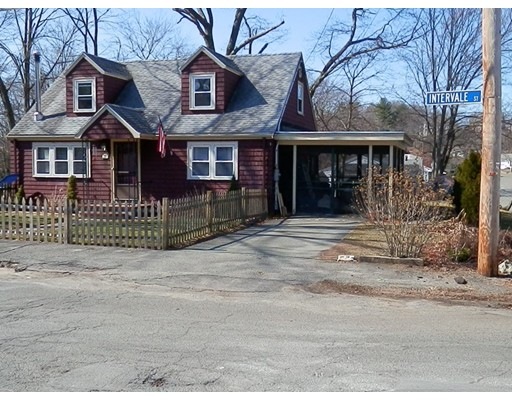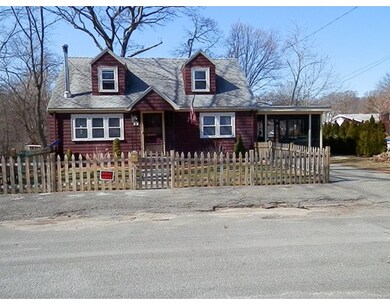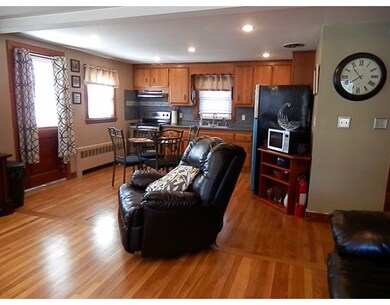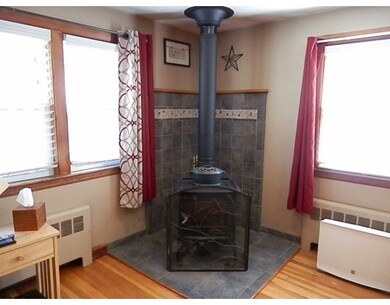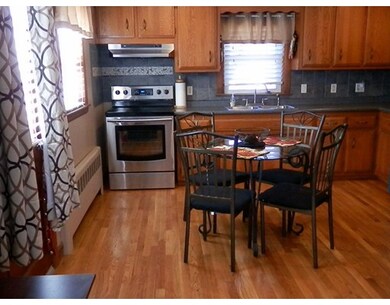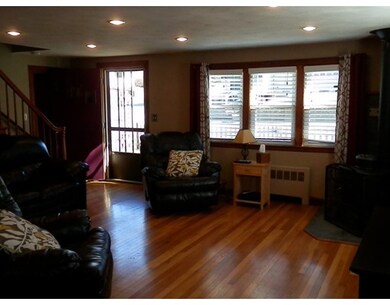
44 Intervale St Lynn, MA 01904
Lakeside NeighborhoodAbout This Home
As of April 2016Step through the enclosed front yard picket gate to this Charming East Lynn Cape! Enter into the living room/kitchen with an open floor plan and hardwood throughout. Living room has a newer wood stove to add to your heating efficiency! Updated kitchen with dining area, full bath, Master bedroom & Second bedroom/ office on the first level. The Third/ Fourth bedroom encompasses the entire second level. This level could be divided to meet your personal needs( being used as 2 bedrooms).Beautifully finished Lower level Family room has recessed lighting, CT flooring, custom shelving & Bose surround sound. Separated LL Exercise/Play area room (11 x 9) with rubber flooring. LL also has laundry area, work bench and rear yard walk out. Enjoy this corner lot with its charming yard, established plantings,shed and already cut wood (yours for the keeping).To add to your outdoor pleasure/entertaining is a large screened in patio (23 x 12) that can be accessed from inside & out! Desirable Ward 1 area!
Last Agent to Sell the Property
Coldwell Banker Realty - Lexington Listed on: 03/10/2016

Home Details
Home Type
Single Family
Est. Annual Taxes
$5,722
Year Built
1953
Lot Details
0
Listing Details
- Lot Description: Corner, Paved Drive, Sloping
- Property Type: Single Family
- Other Agent: 2.25
- Lead Paint: Unknown
- Special Features: None
- Property Sub Type: Detached
- Year Built: 1953
Interior Features
- Appliances: Range, Washer, Dryer
- Has Basement: Yes
- Number of Rooms: 6
- Amenities: Public Transportation, Shopping, Public School
- Electric: 200 Amps
- Energy: Prog. Thermostat
- Flooring: Tile, Wall to Wall Carpet, Hardwood
- Insulation: Blown In, Mixed
- Basement: Full, Partially Finished, Walk Out, Interior Access
- Bedroom 2: First Floor, 14X12
- Bedroom 3: Second Floor, 24X15
- Bathroom #1: First Floor
- Kitchen: First Floor, 13X12
- Laundry Room: Basement
- Living Room: First Floor, 15X12
- Master Bedroom: First Floor, 13X12
- Master Bedroom Description: Flooring - Hardwood, Main Level
- Family Room: Basement, 27X12
- Oth1 Room Name: Exercise Room
- Oth1 Dimen: 11X9
Exterior Features
- Roof: Asphalt/Fiberglass Shingles
- Construction: Frame
- Exterior: Shingles
- Exterior Features: Patio - Enclosed, Storage Shed
- Foundation: Poured Concrete
- Beach Ownership: Public
Garage/Parking
- Parking: Off-Street, Paved Driveway
- Parking Spaces: 2
Utilities
- Heating: Hot Water Baseboard, Oil
- Hot Water: Tank
- Utility Connections: for Electric Range, for Electric Oven
- Sewer: City/Town Sewer
- Water: City/Town Water
Schools
- Elementary School: Sisson
- Middle School: Pickering
- High School: English High
Lot Info
- Assessor Parcel Number: M:087 B:132 L:009
- Zoning: R1
Multi Family
- Sq Ft Incl Bsmt: Yes
Ownership History
Purchase Details
Home Financials for this Owner
Home Financials are based on the most recent Mortgage that was taken out on this home.Similar Homes in Lynn, MA
Home Values in the Area
Average Home Value in this Area
Purchase History
| Date | Type | Sale Price | Title Company |
|---|---|---|---|
| Land Court Massachusetts | $180,000 | -- | |
| Land Court Massachusetts | $180,000 | -- |
Mortgage History
| Date | Status | Loan Amount | Loan Type |
|---|---|---|---|
| Open | $259,825 | New Conventional | |
| Closed | $95,327 | No Value Available | |
| Closed | $120,000 | No Value Available | |
| Closed | $180,500 | No Value Available | |
| Closed | $177,219 | Purchase Money Mortgage | |
| Closed | $0 | No Value Available |
Property History
| Date | Event | Price | Change | Sq Ft Price |
|---|---|---|---|---|
| 04/25/2016 04/25/16 | Sold | $290,000 | +1.8% | $176 / Sq Ft |
| 03/16/2016 03/16/16 | Pending | -- | -- | -- |
| 03/10/2016 03/10/16 | For Sale | $285,000 | +4.2% | $173 / Sq Ft |
| 08/14/2015 08/14/15 | Sold | $273,500 | 0.0% | $200 / Sq Ft |
| 08/01/2015 08/01/15 | Pending | -- | -- | -- |
| 07/20/2015 07/20/15 | Off Market | $273,500 | -- | -- |
| 07/15/2015 07/15/15 | For Sale | $259,900 | -- | $190 / Sq Ft |
Tax History Compared to Growth
Tax History
| Year | Tax Paid | Tax Assessment Tax Assessment Total Assessment is a certain percentage of the fair market value that is determined by local assessors to be the total taxable value of land and additions on the property. | Land | Improvement |
|---|---|---|---|---|
| 2025 | $5,722 | $552,300 | $214,900 | $337,400 |
| 2024 | $5,465 | $519,000 | $208,800 | $310,200 |
| 2023 | $5,314 | $476,600 | $205,000 | $271,600 |
| 2022 | $5,442 | $437,800 | $187,100 | $250,700 |
| 2021 | $4,916 | $377,300 | $162,600 | $214,700 |
| 2020 | $4,737 | $353,500 | $151,700 | $201,800 |
| 2019 | $4,795 | $335,300 | $143,700 | $191,600 |
| 2018 | $4,716 | $311,300 | $148,000 | $163,300 |
| 2017 | $4,370 | $280,100 | $125,400 | $154,700 |
| 2016 | $3,933 | $243,100 | $112,600 | $130,500 |
| 2015 | $3,809 | $227,400 | $112,600 | $114,800 |
Agents Affiliated with this Home
-
Mindy Widtfeldt

Seller's Agent in 2016
Mindy Widtfeldt
Coldwell Banker Realty - Lexington
(781) 710-3661
19 Total Sales
-
Claudia Conway
C
Buyer's Agent in 2016
Claudia Conway
Coldwell Banker Realty - Lynnfield
(978) 406-1080
2 in this area
20 Total Sales
-
B
Seller's Agent in 2015
Bert Beaulieu
Berkshire Hathaway HomeServices Commonwealth Real Estate
Map
Source: MLS Property Information Network (MLS PIN)
MLS Number: 71969933
APN: LYNN-000087-000132-000009
- 52 Atkins Ave
- 31 Atkins Ave
- 10 Atkins Ave
- 95 Maplewood Rd
- 24 Beliveau Dr
- 17 Ledgemont Ln
- 53 Kelly Ln
- 29 Kelly Ln
- 87 Lockwood Rd
- 56 Kelly Ln
- 134 Edgemere Rd
- 156 Euclid Ave
- 47 Rockdale Ave
- 26 Fellsmere St
- 11 Wentworth Place
- 10 Lake View Place
- 77 Western Ave
- 80 Clairmont St
- 100 Magnolia Ave Unit 26
- 404 Broadway Unit 104
